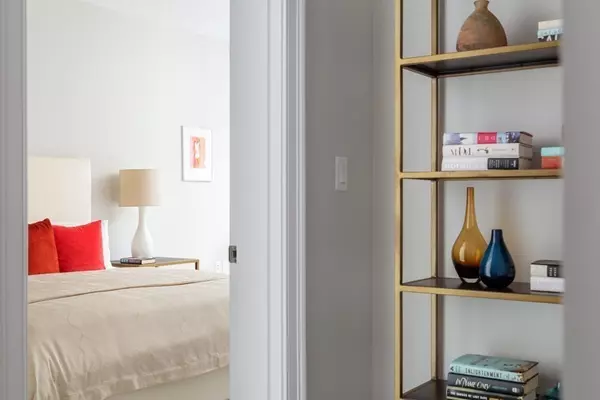
2 Beds
2.5 Baths
1,656 SqFt
2 Beds
2.5 Baths
1,656 SqFt
Key Details
Property Type Condo
Sub Type Condominium
Listing Status Active
Purchase Type For Sale
Square Footage 1,656 sqft
Price per Sqft $814
MLS Listing ID 73191467
Bedrooms 2
Full Baths 2
Half Baths 1
HOA Fees $1,476/mo
Year Built 2021
Annual Tax Amount $12,190
Tax Year 2024
Property Description
Location
State MA
County Suffolk
Area South End
Zoning RES
Direction Harrison Avenue between East Newton and East Concord.
Rooms
Basement N
Primary Bedroom Level Fourth Floor
Kitchen Bathroom - Half, Flooring - Laminate, Dining Area, Open Floorplan, Lighting - Overhead
Interior
Heating Central, Active Solar
Cooling Central Air
Flooring Carpet, Laminate
Appliance Range, Dishwasher, Disposal, Microwave, Refrigerator, Washer, Dryer
Laundry Fourth Floor, In Unit
Exterior
Exterior Feature Balcony
Community Features Public Transportation, Shopping, Park, Medical Facility, Highway Access, House of Worship, T-Station
Utilities Available for Electric Range
Garage No
Building
Story 1
Sewer Public Sewer
Water Public
Others
Pets Allowed Yes w/ Restrictions
Senior Community false

"My job is to find and attract mastery-based agents to the office, protect the culture, and make sure everyone is happy! "






