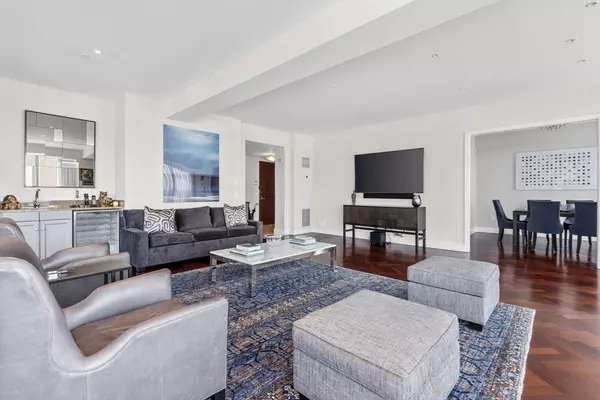
3 Beds
3.5 Baths
2,344 SqFt
3 Beds
3.5 Baths
2,344 SqFt
Key Details
Property Type Condo
Sub Type Condominium
Listing Status Pending
Purchase Type For Sale
Square Footage 2,344 sqft
Price per Sqft $1,107
MLS Listing ID 73250889
Bedrooms 3
Full Baths 3
Half Baths 1
HOA Fees $4,068/mo
Year Built 2000
Annual Tax Amount $30,073
Tax Year 2024
Lot Size 2,178 Sqft
Acres 0.05
Property Description
Location
State MA
County Suffolk
Area Midtown
Zoning CD
Direction Located between Washington and Tremont Street
Rooms
Basement N
Primary Bedroom Level Main, First
Dining Room Flooring - Hardwood, Wet Bar, High Speed Internet Hookup, Open Floorplan, Recessed Lighting, Remodeled
Kitchen Closet/Cabinets - Custom Built, Flooring - Wood, Countertops - Stone/Granite/Solid, Dryer Hookup - Electric, High Speed Internet Hookup, Recessed Lighting, Washer Hookup, Gas Stove, Pocket Door
Interior
Interior Features Bathroom, Wet Bar
Heating Baseboard
Cooling Central Air
Flooring Wood, Hardwood
Appliance Range, Oven, Dishwasher, Disposal, Microwave, Refrigerator, Freezer, Washer, Dryer, Plumbed For Ice Maker
Laundry First Floor, Gas Dryer Hookup, Washer Hookup
Exterior
Exterior Feature Deck
Garage Spaces 2.0
Community Features Public Transportation, Shopping, Pool, Tennis Court(s), Park, Medical Facility, Conservation Area, Highway Access, House of Worship, Marina, Private School, Public School, T-Station, University, Other
Utilities Available for Gas Range, for Gas Oven, for Gas Dryer, Washer Hookup, Icemaker Connection
Waterfront true
Waterfront Description Waterfront,River
Total Parking Spaces 2
Garage Yes
Building
Story 1
Sewer Public Sewer
Water Public
Others
Pets Allowed Yes w/ Restrictions
Senior Community false

"My job is to find and attract mastery-based agents to the office, protect the culture, and make sure everyone is happy! "






