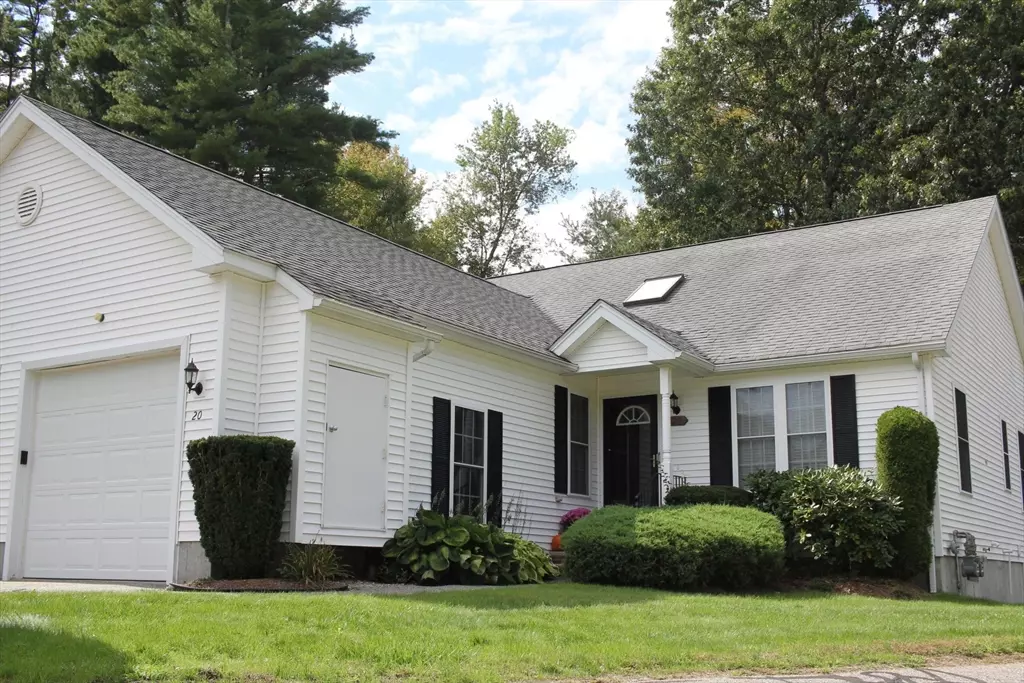
2 Beds
1.5 Baths
1,153 SqFt
2 Beds
1.5 Baths
1,153 SqFt
Key Details
Property Type Condo
Sub Type Condominium
Listing Status Pending
Purchase Type For Sale
Square Footage 1,153 sqft
Price per Sqft $351
MLS Listing ID 73273703
Bedrooms 2
Full Baths 1
Half Baths 1
HOA Fees $375/mo
Year Built 2002
Annual Tax Amount $3,983
Tax Year 2023
Property Description
Location
State MA
County Worcester
Zoning RES
Direction Head south on Pond St toward Hathaway LnTurn left onto Mill StTurn left onto MA-
Rooms
Basement Y
Primary Bedroom Level First
Interior
Heating Forced Air, Natural Gas
Cooling Central Air
Flooring Tile, Carpet, Hardwood
Appliance Range, Dishwasher, Microwave, Refrigerator, Washer, Dryer, Freezer
Exterior
Exterior Feature Patio
Garage Spaces 1.0
Community Features Adult Community
Waterfront false
Roof Type Other
Total Parking Spaces 1
Garage Yes
Building
Story 1
Sewer Public Sewer
Water Public
Others
Pets Allowed Yes w/ Restrictions
Senior Community false

"My job is to find and attract mastery-based agents to the office, protect the culture, and make sure everyone is happy! "






