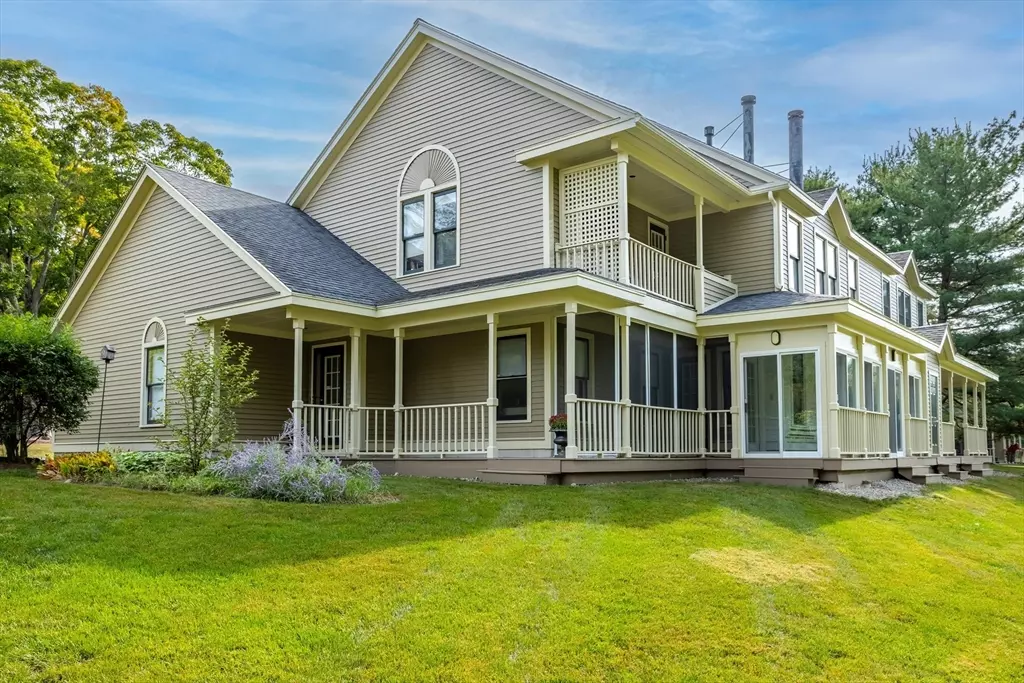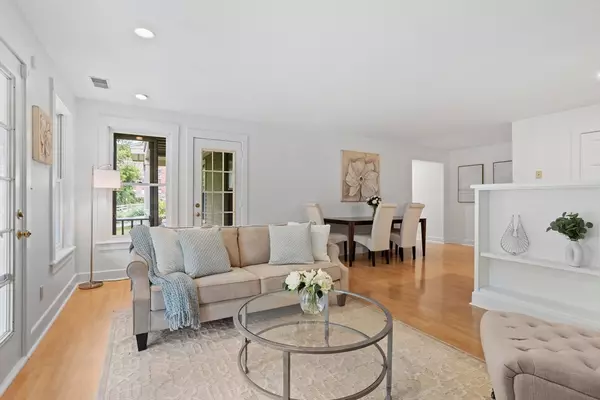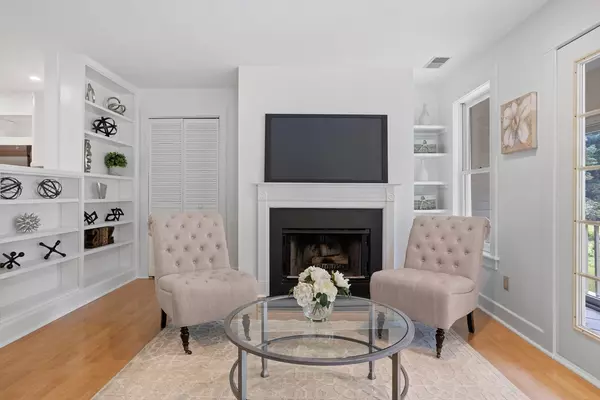
2 Beds
2 Baths
1,188 SqFt
2 Beds
2 Baths
1,188 SqFt
Key Details
Property Type Condo
Sub Type Condominium
Listing Status Pending
Purchase Type For Sale
Square Footage 1,188 sqft
Price per Sqft $618
MLS Listing ID 73294085
Bedrooms 2
Full Baths 2
HOA Fees $588/mo
Year Built 1990
Annual Tax Amount $8,214
Tax Year 2024
Property Description
Location
State MA
County Middlesex
Zoning C
Direction Route 62 to Westvale Meadows
Rooms
Basement N
Primary Bedroom Level Main, First
Dining Room Flooring - Hardwood, Deck - Exterior, Exterior Access, Open Floorplan
Kitchen Flooring - Hardwood, Countertops - Stone/Granite/Solid, Open Floorplan, Recessed Lighting
Interior
Interior Features Recessed Lighting, Slider, Sun Room
Heating Forced Air, Electric Baseboard, Natural Gas
Cooling Central Air
Flooring Tile, Hardwood, Flooring - Stone/Ceramic Tile
Fireplaces Number 1
Fireplaces Type Living Room
Appliance Range, Dishwasher, Disposal, Microwave, Refrigerator
Laundry In Unit
Exterior
Exterior Feature Porch, Porch - Enclosed, Porch - Screened, Deck - Roof, Deck - Wood, Covered Patio/Deck, Decorative Lighting, Garden, Screens, Rain Gutters, Professional Landscaping
Garage Spaces 1.0
Community Features Public Transportation, Shopping, Tennis Court(s), Park, Walk/Jog Trails, Medical Facility, Laundromat, Bike Path, Conservation Area, Highway Access, House of Worship, Private School, Public School, T-Station
Utilities Available for Electric Range
Waterfront true
Waterfront Description Waterfront,River
Roof Type Shingle
Total Parking Spaces 1
Garage Yes
Building
Story 1
Sewer Public Sewer
Water Public
Schools
Elementary Schools Thoreau
Middle Schools Cms
High Schools Cchs
Others
Pets Allowed Yes
Senior Community false

"My job is to find and attract mastery-based agents to the office, protect the culture, and make sure everyone is happy! "






