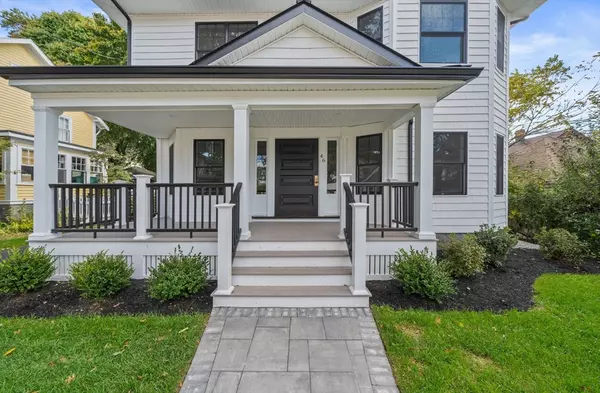
4 Beds
2.5 Baths
2,422 SqFt
4 Beds
2.5 Baths
2,422 SqFt
Key Details
Property Type Single Family Home
Sub Type Single Family Residence
Listing Status Active
Purchase Type For Sale
Square Footage 2,422 sqft
Price per Sqft $536
MLS Listing ID 73303422
Style Colonial
Bedrooms 4
Full Baths 2
Half Baths 1
HOA Y/N false
Year Built 1919
Annual Tax Amount $8,613
Tax Year 2024
Lot Size 5,662 Sqft
Acres 0.13
Property Description
Location
State MA
County Norfolk
Zoning RC
Direction Access via Blue Hills Parkway and Eliot Street
Rooms
Basement Full, Bulkhead, Concrete, Unfinished
Primary Bedroom Level Second
Dining Room Flooring - Hardwood, Wainscoting, Crown Molding
Kitchen Flooring - Hardwood, Countertops - Stone/Granite/Solid, Kitchen Island, Recessed Lighting, Slider, Gas Stove, Lighting - Pendant, Crown Molding
Interior
Heating Forced Air
Cooling Central Air
Flooring Wood, Tile
Appliance Gas Water Heater, Range, Dishwasher, Disposal, Microwave, Wine Refrigerator, Range Hood
Laundry Washer Hookup
Exterior
Exterior Feature Porch, Patio, Rain Gutters, Screens
Garage Spaces 2.0
Community Features Public Transportation, Park, Golf, House of Worship, Private School, Public School, T-Station
Utilities Available for Gas Range, Washer Hookup
Waterfront false
Roof Type Shingle
Total Parking Spaces 2
Garage Yes
Building
Lot Description Level
Foundation Stone
Sewer Public Sewer
Water Public
Others
Senior Community false
Acceptable Financing Contract
Listing Terms Contract

"My job is to find and attract mastery-based agents to the office, protect the culture, and make sure everyone is happy! "






