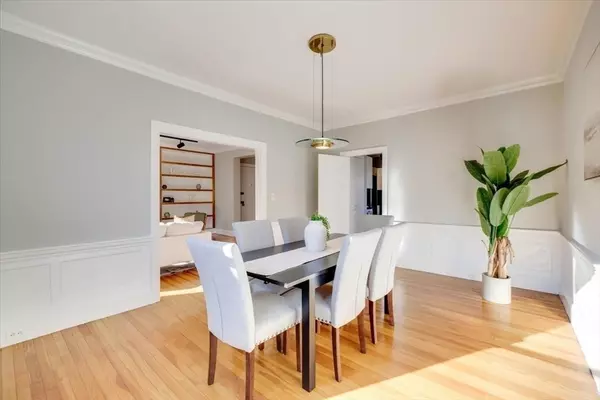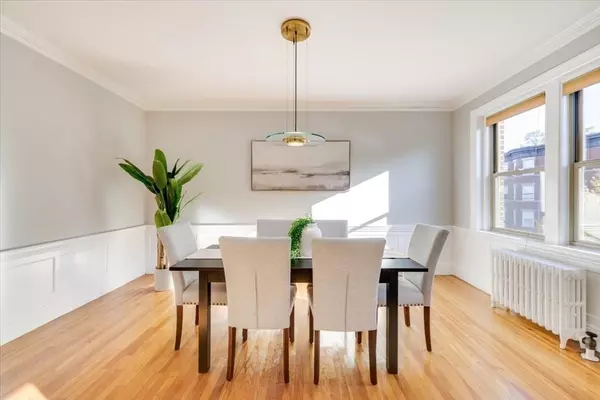
3 Beds
2 Baths
1,600 SqFt
3 Beds
2 Baths
1,600 SqFt
Key Details
Property Type Condo
Sub Type Condominium
Listing Status Pending
Purchase Type For Sale
Square Footage 1,600 sqft
Price per Sqft $624
MLS Listing ID 73305192
Bedrooms 3
Full Baths 2
HOA Fees $927/mo
Year Built 1935
Annual Tax Amount $7,900
Tax Year 2024
Property Description
Location
State MA
County Norfolk
Direction Follow Blake Rd and Rawson Rd to Winthrop
Rooms
Basement N
Primary Bedroom Level First
Dining Room Flooring - Wood
Kitchen Flooring - Stone/Ceramic Tile
Interior
Heating Hot Water
Cooling Window Unit(s)
Flooring Wood, Tile
Fireplaces Number 1
Appliance Dishwasher, Refrigerator, Washer, Dryer
Laundry First Floor, In Unit, Electric Dryer Hookup, Washer Hookup
Exterior
Exterior Feature Deck
Garage Spaces 2.0
Community Features Public Transportation, Shopping
Utilities Available for Gas Oven, for Electric Dryer, Washer Hookup
Waterfront false
Roof Type Rubber
Garage Yes
Building
Story 1
Sewer Public Sewer
Water Public
Others
Pets Allowed Yes
Senior Community false

"My job is to find and attract mastery-based agents to the office, protect the culture, and make sure everyone is happy! "






