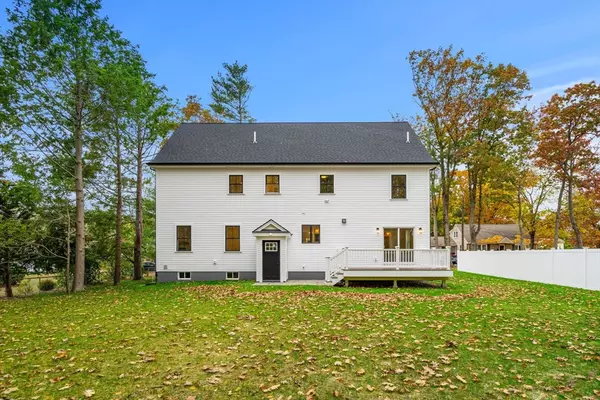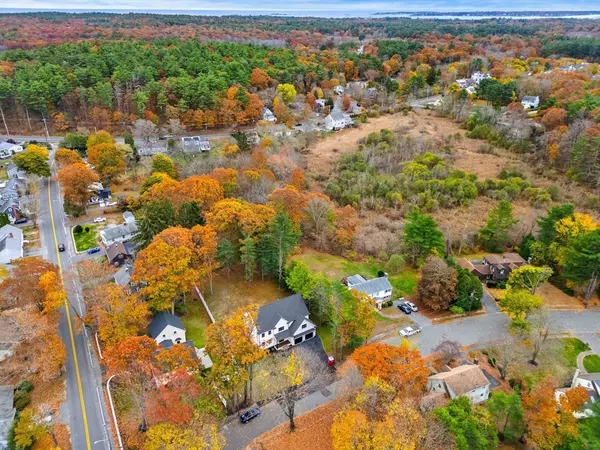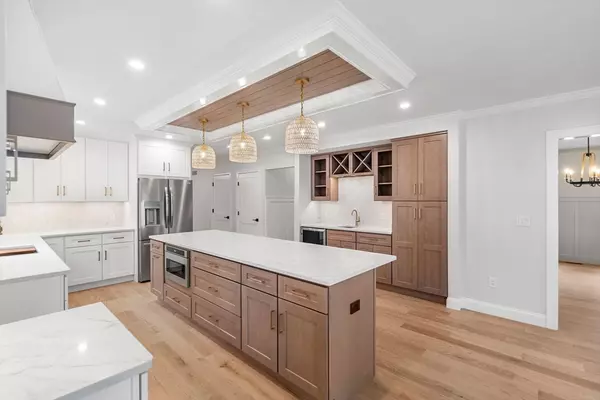
4 Beds
2.5 Baths
2,900 SqFt
4 Beds
2.5 Baths
2,900 SqFt
Key Details
Property Type Single Family Home
Sub Type Single Family Residence
Listing Status Pending
Purchase Type For Sale
Square Footage 2,900 sqft
Price per Sqft $448
MLS Listing ID 73308319
Style Colonial
Bedrooms 4
Full Baths 2
Half Baths 1
HOA Y/N false
Year Built 2024
Tax Year 2024
Lot Size 0.440 Acres
Acres 0.44
Property Description
Location
State MA
County Essex
Area Centerville (Bvly)
Zoning R15
Direction Essex St to Grover St and Turn onto Patti Road.
Rooms
Basement Full, Interior Entry, Concrete, Unfinished
Primary Bedroom Level Second
Dining Room Flooring - Hardwood, Wainscoting, Lighting - Overhead, Crown Molding
Kitchen Closet, Flooring - Hardwood, Dining Area, Pantry, Countertops - Upgraded, Kitchen Island, Wet Bar, Cabinets - Upgraded, Deck - Exterior, Exterior Access, Open Floorplan, Recessed Lighting, Slider, Pot Filler Faucet, Wine Chiller, Lighting - Pendant, Crown Molding
Interior
Interior Features Dining Area, Slider, Lighting - Overhead, Wainscoting, Closet - Double, Decorative Molding, Foyer, Wet Bar, Walk-up Attic, Internet Available - Unknown
Heating Central, Forced Air, Electric, ENERGY STAR Qualified Equipment
Cooling Central Air, High Seer Heat Pump (12+), ENERGY STAR Qualified Equipment
Flooring Tile, Concrete, Hardwood, Flooring - Hardwood
Fireplaces Number 2
Fireplaces Type Living Room, Master Bedroom
Appliance Electric Water Heater, Water Heater, Disposal, Microwave, ENERGY STAR Qualified Refrigerator, Wine Refrigerator, ENERGY STAR Qualified Dishwasher, Range Hood, Range, Plumbed For Ice Maker
Laundry Closet - Linen, Flooring - Stone/Ceramic Tile, Countertops - Stone/Granite/Solid, Cabinets - Upgraded, Electric Dryer Hookup, Washer Hookup, Lighting - Overhead, Sink, Second Floor
Exterior
Exterior Feature Porch, Deck - Composite, Patio, Rain Gutters, Professional Landscaping, Screens
Garage Spaces 2.0
Community Features Public Transportation, Shopping, Pool, Tennis Court(s), Park, Walk/Jog Trails, Golf, Medical Facility, Laundromat, Bike Path, Highway Access, House of Worship, Marina, Private School, Public School, T-Station, Sidewalks
Utilities Available for Electric Range, for Electric Oven, for Electric Dryer, Washer Hookup, Icemaker Connection
Waterfront false
Waterfront Description Beach Front,Beach Access,Harbor,Ocean,Beach Ownership(Public)
Roof Type Shingle
Total Parking Spaces 4
Garage Yes
Building
Lot Description Level
Foundation Concrete Perimeter
Sewer Public Sewer
Water Public
Schools
Middle Schools Bms
High Schools Bhs
Others
Senior Community false

"My job is to find and attract mastery-based agents to the office, protect the culture, and make sure everyone is happy! "






