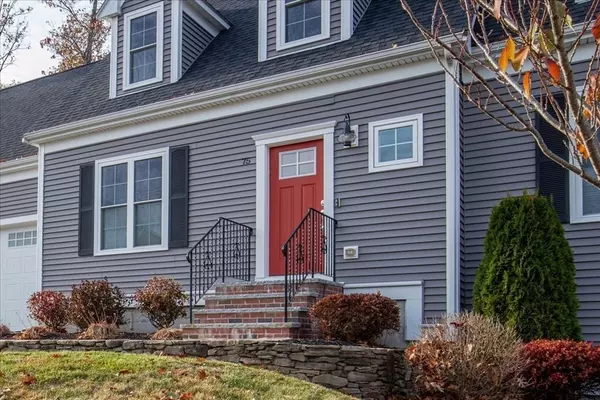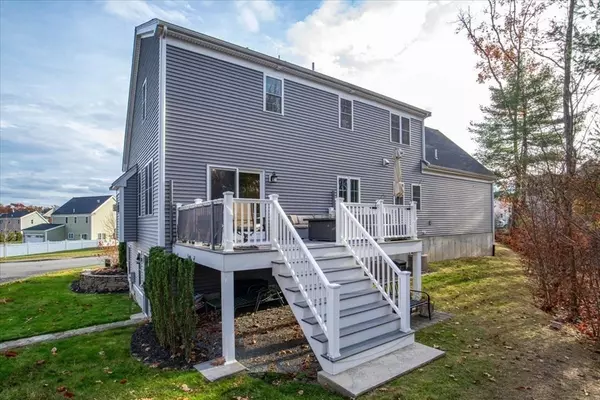
3 Beds
2.5 Baths
1,933 SqFt
3 Beds
2.5 Baths
1,933 SqFt
OPEN HOUSE
Sun Nov 24, 11:30am - 1:00pm
Key Details
Property Type Single Family Home
Sub Type Single Family Residence
Listing Status Active
Purchase Type For Sale
Square Footage 1,933 sqft
Price per Sqft $439
Subdivision Eagle Brook Village
MLS Listing ID 73311740
Style Cape
Bedrooms 3
Full Baths 2
Half Baths 1
HOA Y/N true
Year Built 2018
Annual Tax Amount $8,274
Tax Year 2024
Lot Size 1.410 Acres
Acres 1.41
Property Description
Location
State MA
County Norfolk
Zoning R-43
Direction Franklin Street (Rt 140) to Eagle Brook Blvd. to Black Birch Drive to Red Fox Run to Pheasant Run
Rooms
Family Room Flooring - Hardwood, Pocket Door
Basement Full, Concrete, Unfinished
Primary Bedroom Level Second
Dining Room Flooring - Hardwood, Balcony / Deck, Slider
Kitchen Flooring - Hardwood, Countertops - Stone/Granite/Solid, Kitchen Island, Breakfast Bar / Nook, Cabinets - Upgraded, Open Floorplan, Recessed Lighting, Stainless Steel Appliances, Wine Chiller, Gas Stove, Lighting - Pendant
Interior
Interior Features Mud Room, Finish - Sheetrock, Internet Available - Unknown
Heating Forced Air, Natural Gas
Cooling Central Air
Flooring Wood, Carpet
Fireplaces Number 1
Fireplaces Type Living Room
Appliance Gas Water Heater, Oven, Dishwasher, Microwave, Range, Refrigerator, Wine Refrigerator, Range Hood
Laundry Electric Dryer Hookup, Washer Hookup, First Floor
Exterior
Exterior Feature Deck, Deck - Composite, Rain Gutters, Professional Landscaping, Sprinkler System
Garage Spaces 3.0
Utilities Available for Gas Range
Waterfront true
Waterfront Description Waterfront,Beach Front,Other (See Remarks),Lake/Pond,3/10 to 1/2 Mile To Beach,Beach Ownership(Public)
Roof Type Shingle
Total Parking Spaces 3
Garage Yes
Building
Lot Description Gentle Sloping
Foundation Concrete Perimeter
Sewer Private Sewer
Water Public
Schools
Elementary Schools Wps
Middle Schools Kpms
High Schools Kphs
Others
Senior Community false
Acceptable Financing Contract
Listing Terms Contract

"My job is to find and attract mastery-based agents to the office, protect the culture, and make sure everyone is happy! "






