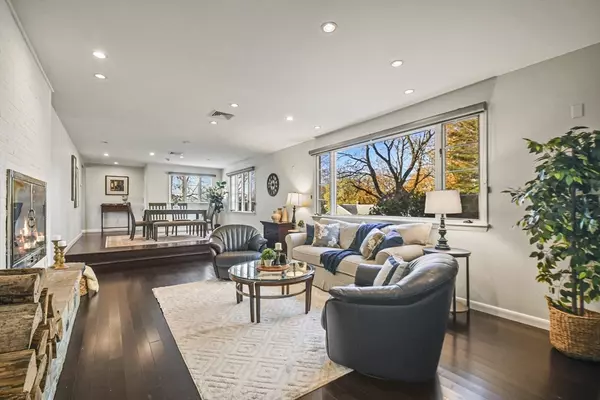
3 Beds
2.5 Baths
3,108 SqFt
3 Beds
2.5 Baths
3,108 SqFt
Key Details
Property Type Single Family Home
Sub Type Single Family Residence
Listing Status Pending
Purchase Type For Sale
Square Footage 3,108 sqft
Price per Sqft $204
MLS Listing ID 73311805
Style Ranch
Bedrooms 3
Full Baths 2
Half Baths 1
HOA Y/N false
Year Built 1951
Annual Tax Amount $7,890
Tax Year 2024
Lot Size 0.740 Acres
Acres 0.74
Property Description
Location
State MA
County Worcester
Zoning RS-10
Direction Salisbury St to Newton Ave N to Terrace Dr
Rooms
Family Room Window(s) - Picture, Recessed Lighting
Primary Bedroom Level First
Dining Room Open Floorplan, Recessed Lighting
Kitchen Dining Area, Countertops - Stone/Granite/Solid, Exterior Access, Recessed Lighting, Slider, Stainless Steel Appliances, Peninsula
Interior
Interior Features Ceiling Fan(s), Slider, Sun Room
Heating Oil, Hydro Air
Cooling Central Air
Flooring Tile, Carpet, Bamboo, Flooring - Stone/Ceramic Tile
Fireplaces Number 1
Fireplaces Type Living Room
Appliance Water Heater, Oven, Dishwasher, Microwave, Range, Refrigerator, Washer, Dryer
Laundry Electric Dryer Hookup, Washer Hookup, First Floor
Exterior
Exterior Feature Rain Gutters, Storage
Garage Spaces 2.0
Community Features Public Transportation, Shopping, Park, Walk/Jog Trails, Golf, Medical Facility, Laundromat, Highway Access, Public School, T-Station, University
Utilities Available for Electric Range, for Electric Dryer, Washer Hookup
Roof Type Shingle
Total Parking Spaces 10
Garage Yes
Building
Lot Description Cleared
Foundation Slab
Sewer Public Sewer
Water Public
Others
Senior Community false

"My job is to find and attract mastery-based agents to the office, protect the culture, and make sure everyone is happy! "






