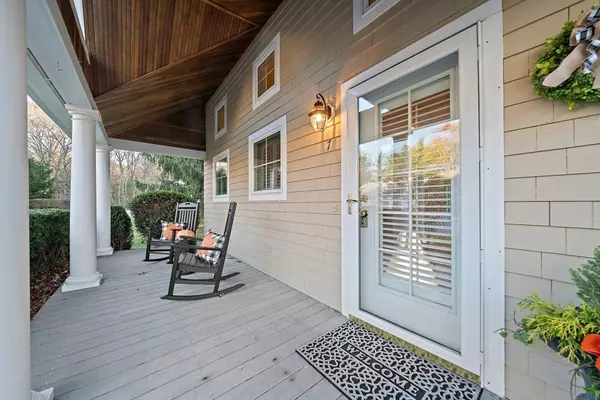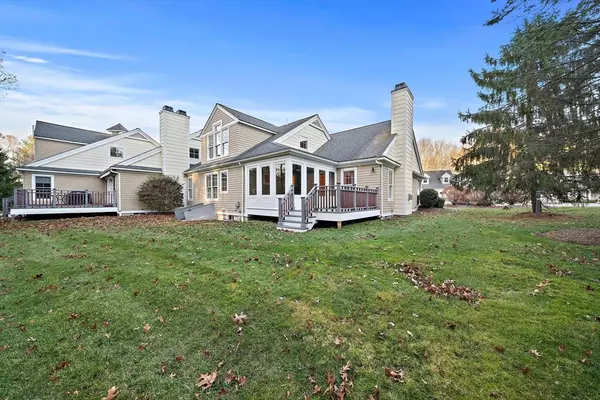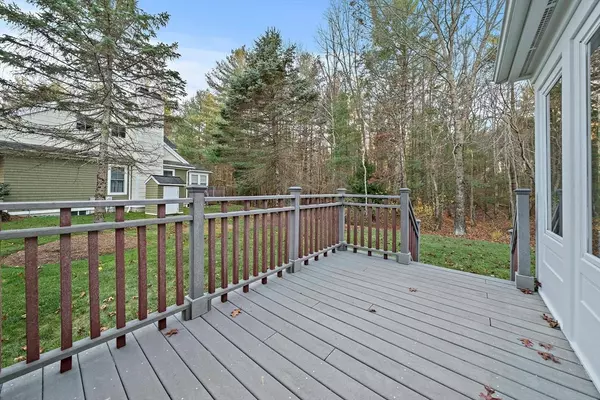
2 Beds
2.5 Baths
2,258 SqFt
2 Beds
2.5 Baths
2,258 SqFt
Key Details
Property Type Condo
Sub Type Condominium
Listing Status Pending
Purchase Type For Sale
Square Footage 2,258 sqft
Price per Sqft $341
MLS Listing ID 73312663
Bedrooms 2
Full Baths 2
Half Baths 1
HOA Fees $531/mo
Year Built 2004
Annual Tax Amount $7,570
Tax Year 2024
Property Description
Location
State MA
County Plymouth
Zoning Res
Direction Main St to American Elm to 7 Summersweet Circle. Please park in the driveway or a designated space.
Rooms
Basement Y
Primary Bedroom Level First
Dining Room Flooring - Hardwood
Kitchen Flooring - Hardwood, Countertops - Stone/Granite/Solid
Interior
Interior Features Internet Available - Broadband
Heating Baseboard
Cooling Central Air
Flooring Tile, Carpet, Hardwood
Fireplaces Number 1
Fireplaces Type Living Room
Appliance Dishwasher, Trash Compactor, Microwave, Refrigerator, Washer, Dryer
Laundry First Floor, In Unit, Electric Dryer Hookup, Washer Hookup
Exterior
Exterior Feature Porch, Porch - Enclosed, Deck - Composite
Garage Spaces 1.0
Community Features Shopping, Walk/Jog Trails, Highway Access, Adult Community
Utilities Available for Electric Range, for Electric Oven, for Electric Dryer, Washer Hookup
Roof Type Shingle
Total Parking Spaces 2
Garage Yes
Building
Story 3
Sewer Private Sewer
Water Public
Others
Pets Allowed Yes w/ Restrictions
Senior Community true
Acceptable Financing Contract
Listing Terms Contract

"My job is to find and attract mastery-based agents to the office, protect the culture, and make sure everyone is happy! "






