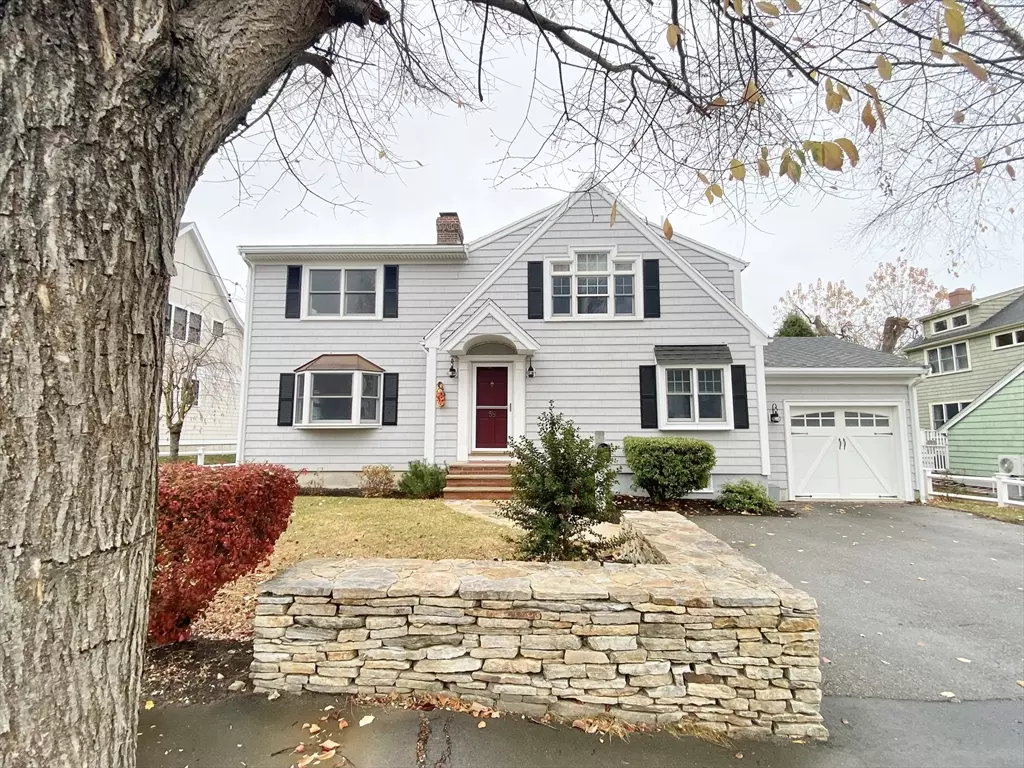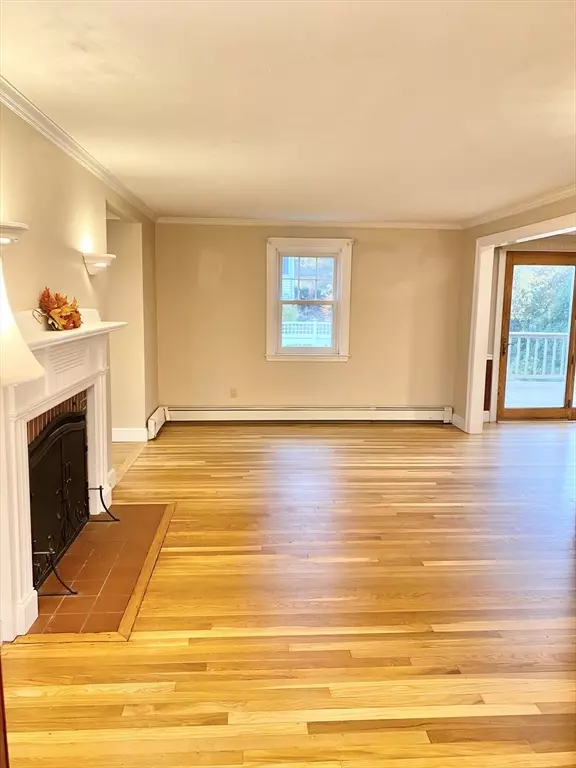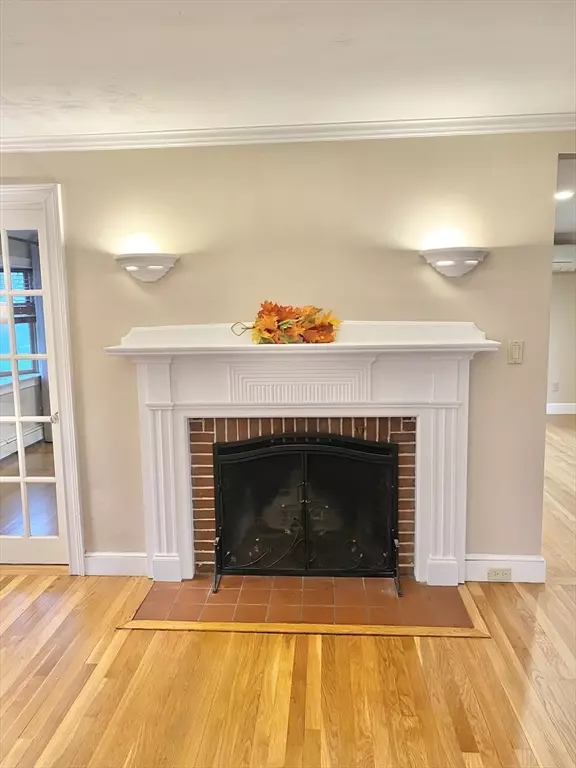
3 Beds
2 Baths
1,816 SqFt
3 Beds
2 Baths
1,816 SqFt
OPEN HOUSE
Sun Nov 24, 10:30am - 12:30pm
Key Details
Property Type Single Family Home
Sub Type Single Family Residence
Listing Status Active
Purchase Type For Sale
Square Footage 1,816 sqft
Price per Sqft $544
MLS Listing ID 73314826
Style Colonial
Bedrooms 3
Full Baths 2
HOA Y/N false
Year Built 1939
Annual Tax Amount $8,775
Tax Year 2024
Lot Size 6,969 Sqft
Acres 0.16
Property Description
Location
State MA
County Norfolk
Area Squantum
Zoning RESA
Direction East Squantum to Sonoma to Ashworth
Rooms
Family Room Closet/Cabinets - Custom Built
Basement Full
Primary Bedroom Level Second
Dining Room Closet/Cabinets - Custom Built, Balcony / Deck
Interior
Heating Natural Gas
Cooling Ductless, Other
Fireplaces Number 1
Fireplaces Type Living Room
Appliance Gas Water Heater
Laundry In Basement
Exterior
Exterior Feature Deck
Garage Spaces 1.0
Community Features Highway Access, Marina, Public School
Utilities Available for Gas Range
Waterfront false
Waterfront Description Beach Front,Bay,3/10 to 1/2 Mile To Beach
Total Parking Spaces 2
Garage Yes
Building
Lot Description Easements
Foundation Concrete Perimeter
Sewer Public Sewer
Water Public
Schools
Elementary Schools Squantum
Others
Senior Community false

"My job is to find and attract mastery-based agents to the office, protect the culture, and make sure everyone is happy! "






