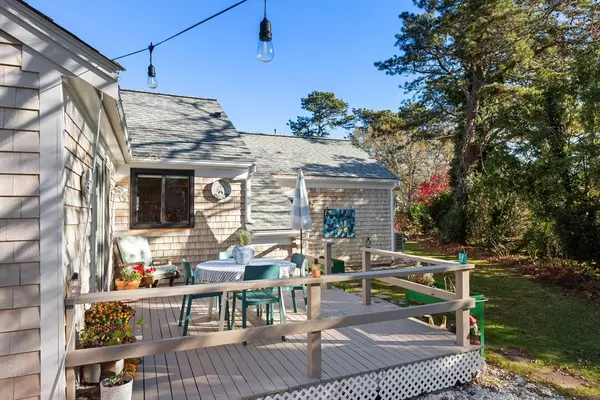
3 Beds
2 Baths
1,424 SqFt
3 Beds
2 Baths
1,424 SqFt
Key Details
Property Type Single Family Home
Sub Type Single Family Residence
Listing Status Active Under Contract
Purchase Type For Sale
Square Footage 1,424 sqft
Price per Sqft $490
MLS Listing ID 73316122
Style Ranch
Bedrooms 3
Full Baths 2
HOA Fees $25/ann
HOA Y/N true
Year Built 1974
Annual Tax Amount $2,533
Tax Year 2024
Lot Size 0.290 Acres
Acres 0.29
Property Description
Location
State MA
County Barnstable
Zoning 101
Direction Route 134 to Old Bass River Rd. Take Riverdale N then left onto Riverdale S. 6 Riverdale S on right.
Rooms
Basement Full
Interior
Interior Features Central Vacuum
Heating Natural Gas
Cooling Central Air
Flooring Wood, Tile, Vinyl
Fireplaces Number 1
Appliance Gas Water Heater, Range, Dishwasher, Refrigerator, Washer, Dryer
Exterior
Exterior Feature Deck - Wood
Garage Spaces 1.0
Community Features Shopping, Park, Walk/Jog Trails, Bike Path, Conservation Area, Highway Access
Roof Type Shingle
Total Parking Spaces 2
Garage Yes
Building
Foundation Concrete Perimeter
Sewer Private Sewer
Water Public
Others
Senior Community false

"My job is to find and attract mastery-based agents to the office, protect the culture, and make sure everyone is happy! "






