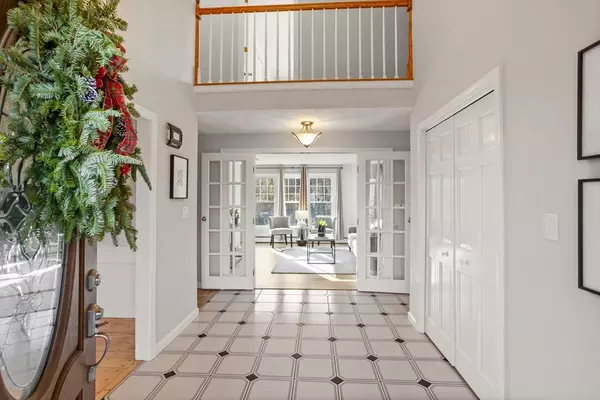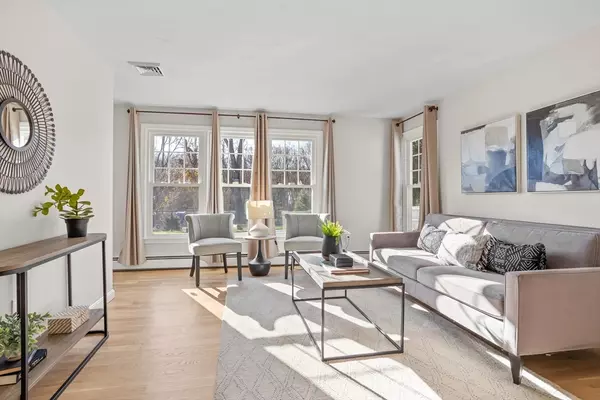
4 Beds
4 Baths
3,381 SqFt
4 Beds
4 Baths
3,381 SqFt
OPEN HOUSE
Fri Dec 06, 4:00pm - 6:00pm
Sat Dec 07, 12:00pm - 2:00pm
Sun Dec 08, 12:00pm - 2:00pm
Key Details
Property Type Single Family Home
Sub Type Single Family Residence
Listing Status Active
Purchase Type For Sale
Square Footage 3,381 sqft
Price per Sqft $291
MLS Listing ID 73317293
Style Colonial
Bedrooms 4
Full Baths 4
HOA Y/N false
Year Built 1987
Annual Tax Amount $11,682
Tax Year 2024
Lot Size 0.690 Acres
Acres 0.69
Property Description
Location
State MA
County Middlesex
Zoning R1
Direction E. Union Street to Higley Road.
Rooms
Family Room Flooring - Wood, Recessed Lighting
Basement Full, Finished, Interior Entry, Bulkhead, Sump Pump
Primary Bedroom Level Second
Dining Room Flooring - Wood, Wainscoting
Kitchen Flooring - Stone/Ceramic Tile, Dining Area, Countertops - Stone/Granite/Solid, Deck - Exterior, Exterior Access, Recessed Lighting, Remodeled, Slider, Stainless Steel Appliances, Lighting - Pendant
Interior
Interior Features Bathroom - Full, Bathroom - With Shower Stall, Closet, Ceiling Fan(s), Vaulted Ceiling(s), Cable Hookup, Office, Bathroom, Bonus Room, Play Room, Sitting Room
Heating Baseboard, Natural Gas
Cooling Central Air
Flooring Wood, Tile, Carpet, Laminate, Flooring - Wood, Flooring - Stone/Ceramic Tile
Fireplaces Number 1
Fireplaces Type Family Room
Appliance Gas Water Heater, Water Heater, Oven, Dishwasher, Disposal, Microwave, Refrigerator, Washer, Dryer, Range Hood, Water Softener
Laundry Flooring - Laminate, In Basement, Electric Dryer Hookup
Exterior
Exterior Feature Deck - Composite, Pool - Inground, Rain Gutters, Storage, Professional Landscaping, Sprinkler System, Screens
Garage Spaces 2.0
Fence Fenced/Enclosed
Pool In Ground
Community Features Public School, T-Station
Utilities Available for Gas Range, for Gas Oven, for Electric Dryer
Roof Type Shingle
Total Parking Spaces 4
Garage Yes
Private Pool true
Building
Foundation Concrete Perimeter
Sewer Public Sewer
Water Private
Schools
Elementary Schools Warren/Mindess
Middle Schools Ashland M.S
High Schools Ashland H.S
Others
Senior Community false

"My job is to find and attract mastery-based agents to the office, protect the culture, and make sure everyone is happy! "






