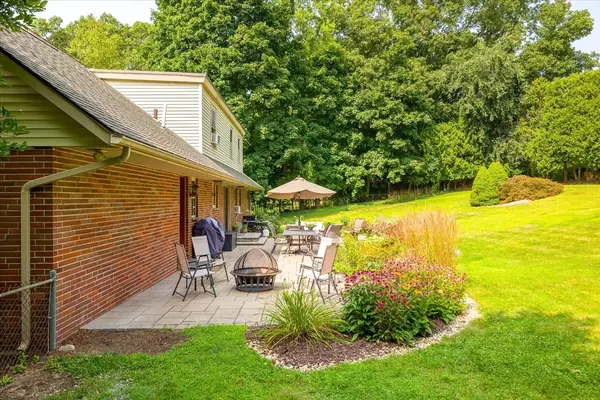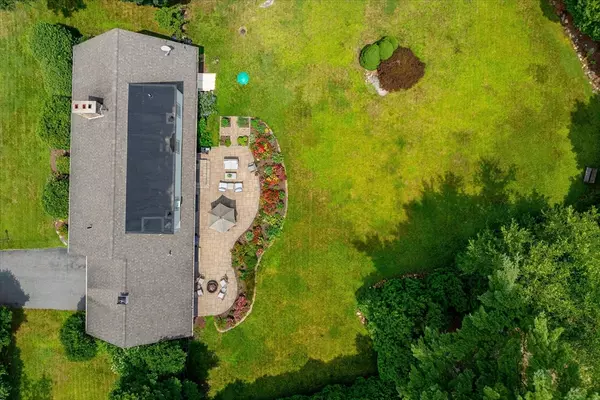4 Beds
3.5 Baths
2,552 SqFt
4 Beds
3.5 Baths
2,552 SqFt
OPEN HOUSE
Thu Feb 27, 4:30pm - 6:00pm
Key Details
Property Type Single Family Home
Sub Type Single Family Residence
Listing Status Active
Purchase Type For Sale
Square Footage 2,552 sqft
Price per Sqft $313
MLS Listing ID 73337722
Style Cape
Bedrooms 4
Full Baths 3
Half Baths 1
HOA Y/N false
Year Built 1955
Annual Tax Amount $9,752
Tax Year 2025
Lot Size 0.560 Acres
Acres 0.56
Property Sub-Type Single Family Residence
Property Description
Location
State MA
County Worcester
Zoning RES-A
Direction Main St to Monadnock
Rooms
Basement Full, Finished
Interior
Heating Oil
Cooling Window Unit(s), None
Flooring Wood, Tile, Carpet
Fireplaces Number 2
Appliance Range, Dishwasher, Disposal, Microwave, Refrigerator
Exterior
Exterior Feature Patio, Fenced Yard
Garage Spaces 2.0
Fence Fenced/Enclosed, Fenced
Community Features Public Transportation, Shopping, Tennis Court(s), Park, Walk/Jog Trails, Golf, Medical Facility, Laundromat, Bike Path, Conservation Area, Highway Access, House of Worship, Private School, Public School, T-Station, University
Waterfront Description Beach Front,Lake/Pond,1/2 to 1 Mile To Beach,Beach Ownership(Public)
Roof Type Shingle
Total Parking Spaces 4
Garage Yes
Building
Lot Description Cleared, Gentle Sloping
Foundation Concrete Perimeter
Sewer Public Sewer
Water Public
Architectural Style Cape
Others
Senior Community false
"My job is to find and attract mastery-based agents to the office, protect the culture, and make sure everyone is happy! "






