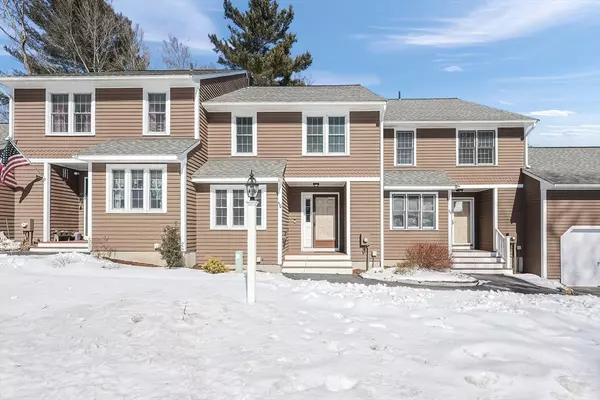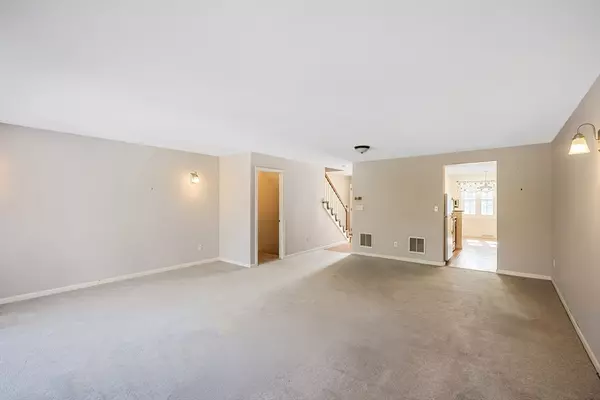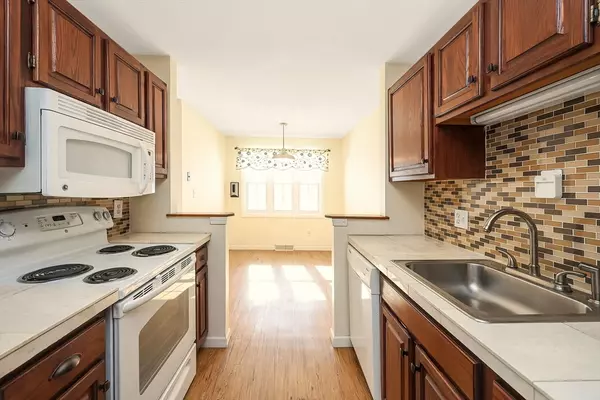2 Beds
1.5 Baths
1,440 SqFt
2 Beds
1.5 Baths
1,440 SqFt
OPEN HOUSE
Sat Mar 01, 1:00pm - 3:00pm
Sun Mar 02, 12:00pm - 2:00pm
Key Details
Property Type Condo
Sub Type Condominium
Listing Status Active
Purchase Type For Sale
Square Footage 1,440 sqft
Price per Sqft $263
MLS Listing ID 73337519
Bedrooms 2
Full Baths 1
Half Baths 1
HOA Fees $445/mo
Year Built 1983
Annual Tax Amount $5,191
Tax Year 2025
Property Sub-Type Condominium
Property Description
Location
State MA
County Worcester
Zoning RC
Direction Green St to Mill St to Laurelwood
Rooms
Basement Y
Primary Bedroom Level Second
Dining Room Flooring - Wall to Wall Carpet
Kitchen Flooring - Laminate
Interior
Heating Forced Air, Electric
Cooling Central Air
Flooring Carpet, Wood Laminate
Appliance Range, Dishwasher, Disposal, Microwave, Refrigerator, Washer, Dryer
Laundry Second Floor, In Unit, Electric Dryer Hookup
Exterior
Exterior Feature Porch, Deck - Vinyl, Deck - Composite
Community Features Shopping, Park, Walk/Jog Trails, Medical Facility
Utilities Available for Electric Range, for Electric Dryer
Roof Type Shingle
Total Parking Spaces 2
Garage No
Building
Story 2
Sewer Public Sewer
Water Public
Schools
Elementary Schools Memorial
Middle Schools Jr/Sr High Sch
High Schools Jr/Sr High Sch
Others
Pets Allowed Yes w/ Restrictions
Senior Community false
"My job is to find and attract mastery-based agents to the office, protect the culture, and make sure everyone is happy! "






