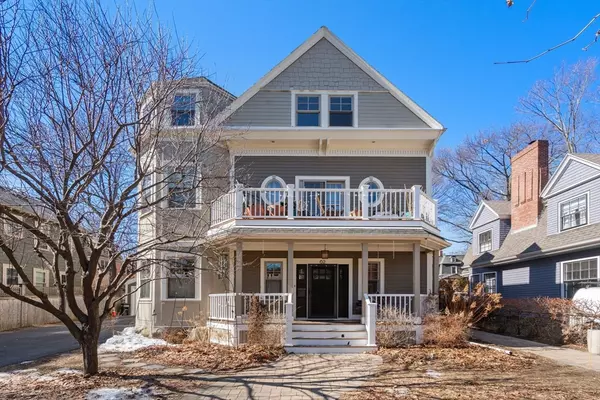REALTOR® and ABR® (Accredited Buyer’s Representative) | License ID: 9552110
GET MORE INFORMATION
$ 3,250,000
$ 3,250,000
6 Beds
4.5 Baths
3,937 SqFt
$ 3,250,000
$ 3,250,000
6 Beds
4.5 Baths
3,937 SqFt
Key Details
Sold Price $3,250,000
Property Type Condo
Sub Type Condominium
Listing Status Sold
Purchase Type For Sale
Square Footage 3,937 sqft
Price per Sqft $825
MLS Listing ID 73343707
Sold Date 05/23/25
Bedrooms 6
Full Baths 4
Half Baths 1
Year Built 2014
Annual Tax Amount $29,840
Tax Year 2024
Lot Size 8,276 Sqft
Acres 0.19
Property Sub-Type Condominium
Property Description
Location
State MA
County Norfolk
Zoning T-5
Direction Off Aspinwall Ave
Rooms
Family Room Closet/Cabinets - Custom Built, Flooring - Hardwood, Exterior Access, Open Floorplan, Recessed Lighting, Slider
Basement Y
Primary Bedroom Level Second
Dining Room Flooring - Hardwood, Open Floorplan, Recessed Lighting
Kitchen Flooring - Hardwood, Dining Area, Countertops - Upgraded, Kitchen Island, Exterior Access, Open Floorplan, Recessed Lighting, Slider, Stainless Steel Appliances, Wine Chiller
Interior
Interior Features Bathroom - Full, Bathroom - Tiled With Shower Stall, Lighting - Overhead, Vaulted Ceiling(s), Closet, Recessed Lighting, Slider, Closet/Cabinets - Custom Built, Lighting - Sconce, Bathroom, Game Room, Bedroom, Den, Wired for Sound
Heating Forced Air, Natural Gas, Fireplace
Cooling Central Air
Flooring Hardwood, Flooring - Stone/Ceramic Tile, Flooring - Hardwood
Fireplaces Number 3
Fireplaces Type Family Room, Living Room
Appliance Oven, Dishwasher, Disposal, Microwave, Range, Refrigerator, Washer, Dryer, Wine Refrigerator, Range Hood
Laundry Closet/Cabinets - Custom Built, Flooring - Stone/Ceramic Tile, Recessed Lighting, Sink, Second Floor, In Unit
Exterior
Exterior Feature Balcony / Deck, Balcony - Exterior, Deck, Patio, Decorative Lighting, Professional Landscaping, Sprinkler System
Garage Spaces 1.0
Community Features Public Transportation, Shopping, Medical Facility, Highway Access, House of Worship, Private School, Public School
Roof Type Shingle
Total Parking Spaces 3
Garage Yes
Building
Story 3
Sewer Public Sewer
Water Public
Schools
Elementary Schools Lawrence
High Schools Brookline High
Others
Pets Allowed Yes
Senior Community false
Bought with Concierge Home Sales By the Kerzner Group • Hammond Residential Real Estate
"My job is to find and attract mastery-based agents to the office, protect the culture, and make sure everyone is happy! "






