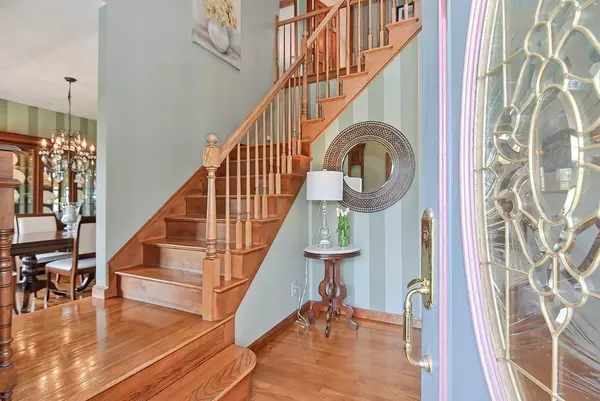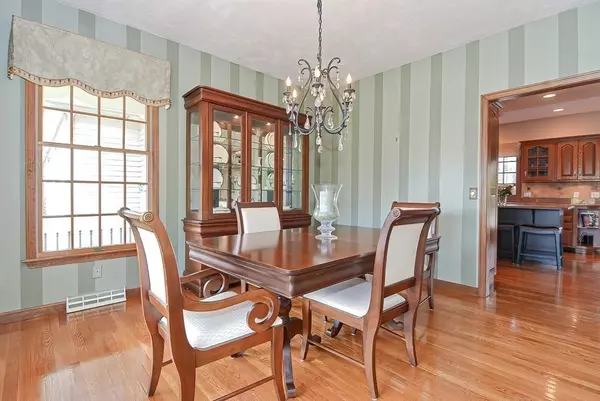$802,000
$809,900
1.0%For more information regarding the value of a property, please contact us for a free consultation.
4 Beds
3.5 Baths
3,590 SqFt
SOLD DATE : 06/18/2021
Key Details
Sold Price $802,000
Property Type Single Family Home
Sub Type Single Family Residence
Listing Status Sold
Purchase Type For Sale
Square Footage 3,590 sqft
Price per Sqft $223
Subdivision Sheldonville Farms
MLS Listing ID 72810486
Sold Date 06/18/21
Style Colonial, Victorian
Bedrooms 4
Full Baths 3
Half Baths 1
Year Built 1994
Annual Tax Amount $11,059
Tax Year 2020
Lot Size 1.370 Acres
Acres 1.37
Property Description
Magnificent Victorian situated on over an acre of land at the end of a cu-de-sac located in Sheldonville Farms. Beautifully manicured grounds heighten the curb appeal of this striking Victorian. As you walk through the front door there is a sense of peace and warmth that makes you feel right at home. Floor to ceiling brick fireplace accents the family room with the gleaming hardwood floors. Beautiful Open floorplan. The sprawling kitchen presents an abundance of counter space, tile backslash, granite counters, center island with breakfast bar and fully applianced. Slider off dining area lead you to your oversized private deck where you can enjoy your morning coffee. 1st floor bedroom, full bath & great room has the potential for an amazing in-law suite. First floor office. Master bedroom is situated on the second floor level offering hardwood floors, sitting area and private bath. Many wonderful custom features throughout this home you must see. Plus a 3 car garage & above ground po
Location
State MA
County Bristol
Zoning Res
Direction Use GPS
Rooms
Family Room Ceiling Fan(s), Flooring - Hardwood, Open Floorplan
Basement Full, Walk-Out Access, Garage Access, Radon Remediation System, Concrete, Unfinished
Primary Bedroom Level Second
Dining Room Flooring - Hardwood
Kitchen Flooring - Hardwood, Dining Area, Countertops - Stone/Granite/Solid, Kitchen Island, Cabinets - Upgraded, Deck - Exterior, Open Floorplan, Recessed Lighting, Peninsula
Interior
Interior Features Ceiling Fan(s), Bathroom - Half, Great Room, Home Office, Bathroom, Central Vacuum
Heating Forced Air, Oil
Cooling Central Air, Wall Unit(s), 3 or More, Whole House Fan
Flooring Tile, Carpet, Hardwood, Flooring - Wall to Wall Carpet
Fireplaces Number 1
Appliance Oven, Dishwasher, Microwave, Countertop Range, Refrigerator, Washer, Dryer, Water Treatment, Wine Refrigerator, Range Hood, Tank Water Heater, Plumbed For Ice Maker, Utility Connections for Electric Range, Utility Connections for Electric Dryer
Laundry In Basement, Washer Hookup
Exterior
Exterior Feature Rain Gutters, Storage, Professional Landscaping, Sprinkler System
Garage Spaces 3.0
Fence Invisible
Pool Above Ground
Community Features Shopping, Pool, Golf, Highway Access, House of Worship, Public School, T-Station
Utilities Available for Electric Range, for Electric Dryer, Washer Hookup, Icemaker Connection
Waterfront false
Roof Type Shingle
Total Parking Spaces 8
Garage Yes
Private Pool true
Building
Lot Description Cul-De-Sac, Gentle Sloping
Foundation Concrete Perimeter
Sewer Private Sewer
Water Private
Read Less Info
Want to know what your home might be worth? Contact us for a FREE valuation!

Our team is ready to help you sell your home for the highest possible price ASAP
Bought with The Roberta K Team • Berkshire Hathaway HomeServices Evolution Properties

"My job is to find and attract mastery-based agents to the office, protect the culture, and make sure everyone is happy! "






