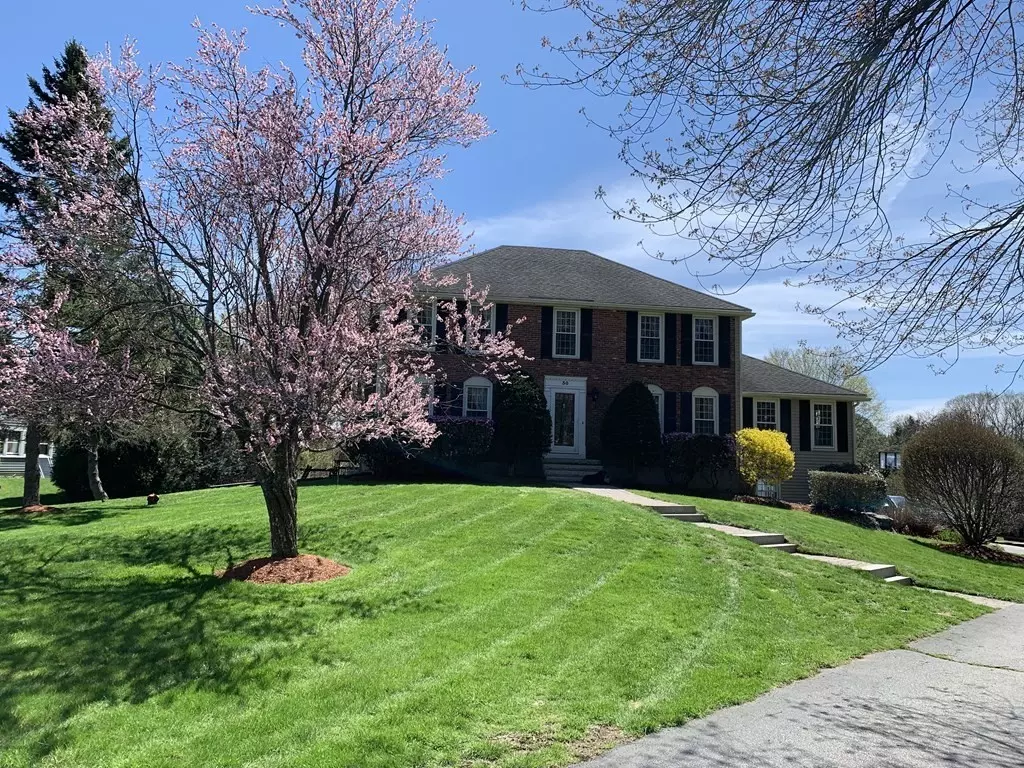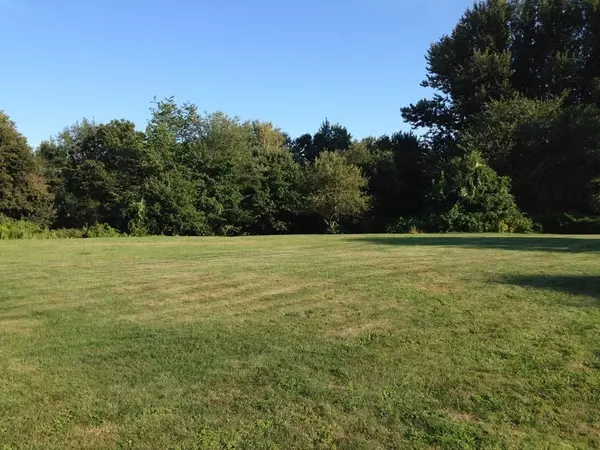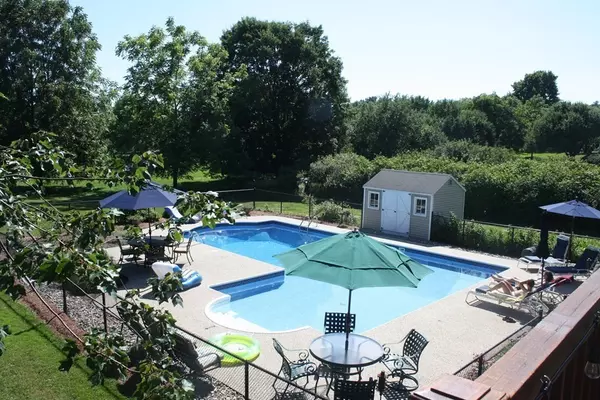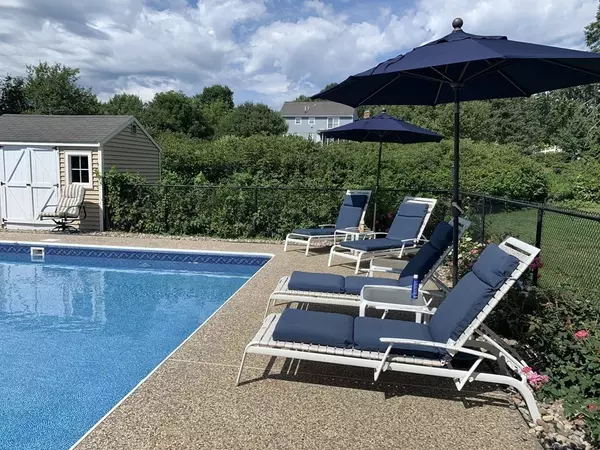$780,000
$729,000
7.0%For more information regarding the value of a property, please contact us for a free consultation.
4 Beds
2.5 Baths
2,492 SqFt
SOLD DATE : 06/09/2021
Key Details
Sold Price $780,000
Property Type Single Family Home
Sub Type Single Family Residence
Listing Status Sold
Purchase Type For Sale
Square Footage 2,492 sqft
Price per Sqft $313
Subdivision Birch Hill
MLS Listing ID 72804270
Sold Date 06/09/21
Style Colonial
Bedrooms 4
Full Baths 2
Half Baths 1
Year Built 1979
Annual Tax Amount $11,100
Tax Year 2021
Lot Size 0.950 Acres
Acres 0.95
Property Description
What a setting! Stately center entrance colonial located in the sought after Birch Hill neighborhood on a spectacular acre of land. Beautifully maintained with thoughtful updates throughout. Eat in kitchen with cherry cabinets opens to the family room. Front to back living room with gas fireplace. Upstairs are 4 large bedroom that include a lovely master with fireplace, walk in closet and master bath. You'll love your morning coffee on the deck or screened porch that overlooks the expansive yard and built-in pool. The generous size pool was built for all ages with a 3' shallow end and an 8' deep end. A new liner was installed last year. Walk out basement for easy expansion. Part of the highly regarded Nashoba Regional School District. Short distance to the South Acton express train to Cambridge & Boston. Enjoy the beautiful of town of Stow with 4 golf courses, numerous orchards and acres of hiking trails.
Location
State MA
County Middlesex
Zoning Res
Direction Gleasondale Road to Whitman to Robert
Rooms
Family Room Flooring - Hardwood
Basement Full, Walk-Out Access, Garage Access, Unfinished
Primary Bedroom Level Second
Dining Room Flooring - Hardwood
Kitchen Flooring - Stone/Ceramic Tile
Interior
Heating Baseboard, Oil
Cooling Central Air
Fireplaces Number 3
Fireplaces Type Family Room, Living Room, Master Bedroom
Appliance Range, Dishwasher, Microwave, Water Treatment, Utility Connections for Electric Range
Laundry Bathroom - Full, Flooring - Stone/Ceramic Tile, First Floor
Exterior
Exterior Feature Storage, Professional Landscaping, Garden
Garage Spaces 2.0
Pool In Ground
Community Features Walk/Jog Trails, Golf, Conservation Area
Utilities Available for Electric Range
Waterfront false
Waterfront Description Beach Front, Lake/Pond, 1/2 to 1 Mile To Beach
Roof Type Shingle
Total Parking Spaces 5
Garage Yes
Private Pool true
Building
Foundation Concrete Perimeter
Sewer Private Sewer
Water Private
Schools
Elementary Schools Center
Middle Schools Hale
High Schools Nashoba Reg
Read Less Info
Want to know what your home might be worth? Contact us for a FREE valuation!

Our team is ready to help you sell your home for the highest possible price ASAP
Bought with The Tabassi Team • RE/MAX Partners Relocation

"My job is to find and attract mastery-based agents to the office, protect the culture, and make sure everyone is happy! "






