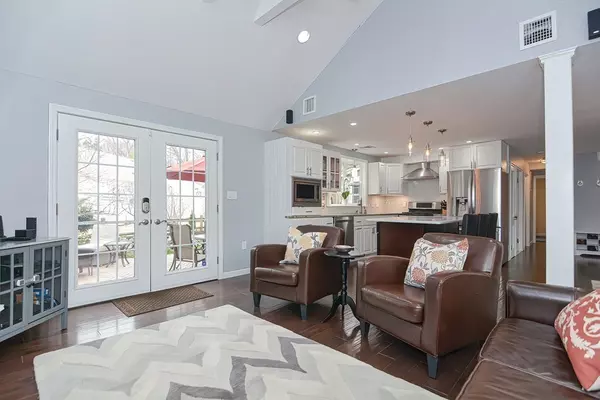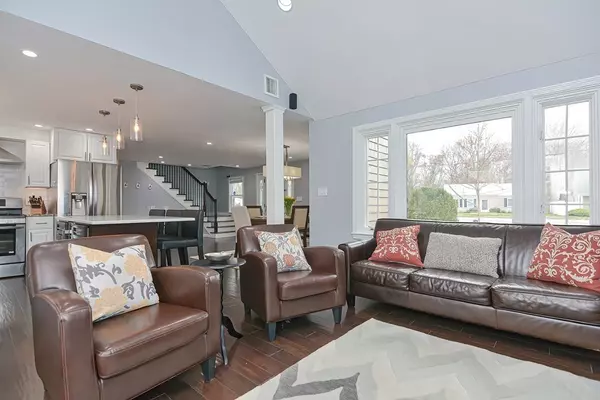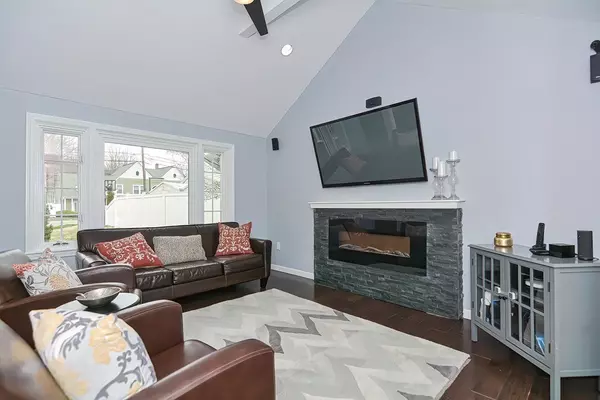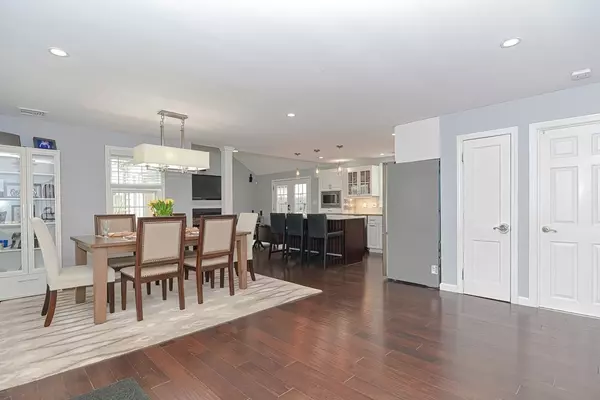$1,150,000
$999,000
15.1%For more information regarding the value of a property, please contact us for a free consultation.
4 Beds
2 Baths
1,716 SqFt
SOLD DATE : 06/08/2021
Key Details
Sold Price $1,150,000
Property Type Single Family Home
Sub Type Single Family Residence
Listing Status Sold
Purchase Type For Sale
Square Footage 1,716 sqft
Price per Sqft $670
Subdivision Oak Hill Park
MLS Listing ID 72814630
Sold Date 06/08/21
Style Colonial
Bedrooms 4
Full Baths 2
HOA Y/N false
Year Built 1949
Annual Tax Amount $8,214
Tax Year 2020
Lot Size 9,583 Sqft
Acres 0.22
Property Description
OPEN HOUSE CANCELLED! OFFER ACCEPTED. IMAGINE yourself in this wonderful 4 BR Colonial, updated and perfect for today’s lifestyle. Ideally situated on a cul-de-sac in the desirable Oak Hill neighborhood, you’ll find a spacious and open interior which offers a modern freshness and the flexible floor plan everyone desires. The sunny open kitchen w/ granite and stainless has a Carrera marble island w/ wine fridge. The easy flow to the dining area and family room with contemporary fireplace lends itself to entertaining and gatherings. The two first floor BRs and full bath allow for flexibility; bedroom/office/playroom/multi-gen/guest space. Upstairs you’ll find the large master, 4th BR and updated bath with radiant heated flooring. The backyard is a dreamy garden oasis for relaxation and fun. Listen to music through the outdoor Bose speakers while you enjoy the Koi pond, patio or spacious yard. 2015 electric, plumbing, HVAC, Central Air. MOVE RIGHT IN!!
Location
State MA
County Middlesex
Zoning SR3
Direction Dedham Street to Spiers Road to Antonellis Circle
Rooms
Family Room Ceiling Fan(s), Vaulted Ceiling(s), Flooring - Hardwood, French Doors, Exterior Access, Open Floorplan, Recessed Lighting, Slider
Primary Bedroom Level Second
Dining Room Flooring - Hardwood, Window(s) - Bay/Bow/Box, Open Floorplan, Recessed Lighting
Kitchen Flooring - Hardwood, Window(s) - Bay/Bow/Box, Countertops - Stone/Granite/Solid, Kitchen Island, Open Floorplan, Recessed Lighting, Stainless Steel Appliances, Wine Chiller
Interior
Heating Forced Air, Radiant, Natural Gas
Cooling Central Air
Flooring Engineered Hardwood
Fireplaces Number 1
Fireplaces Type Family Room
Appliance Range, Disposal, Microwave, Refrigerator, Washer, Dryer, Water Treatment, Range Hood, Other, Gas Water Heater, Utility Connections for Gas Range, Utility Connections for Electric Dryer
Laundry Main Level, Electric Dryer Hookup, Washer Hookup, First Floor
Exterior
Exterior Feature Rain Gutters, Professional Landscaping, Sprinkler System, Decorative Lighting, Garden, Other
Garage Spaces 1.0
Community Features Public Transportation, Shopping, Tennis Court(s), Park, Walk/Jog Trails, Golf, Medical Facility, Laundromat, Bike Path, Conservation Area, Highway Access, House of Worship, Private School, Public School, T-Station
Utilities Available for Gas Range, for Electric Dryer, Washer Hookup
Roof Type Shingle
Total Parking Spaces 2
Garage Yes
Building
Lot Description Cleared, Level
Foundation Slab
Sewer Public Sewer
Water Public
Schools
Elementary Schools Mem. Spaulding
Middle Schools Oak Hill
High Schools Newton South
Others
Senior Community false
Acceptable Financing Seller W/Participate
Listing Terms Seller W/Participate
Read Less Info
Want to know what your home might be worth? Contact us for a FREE valuation!

Our team is ready to help you sell your home for the highest possible price ASAP
Bought with Dmitriy Lavrishin • DL Realty

"My job is to find and attract mastery-based agents to the office, protect the culture, and make sure everyone is happy! "






