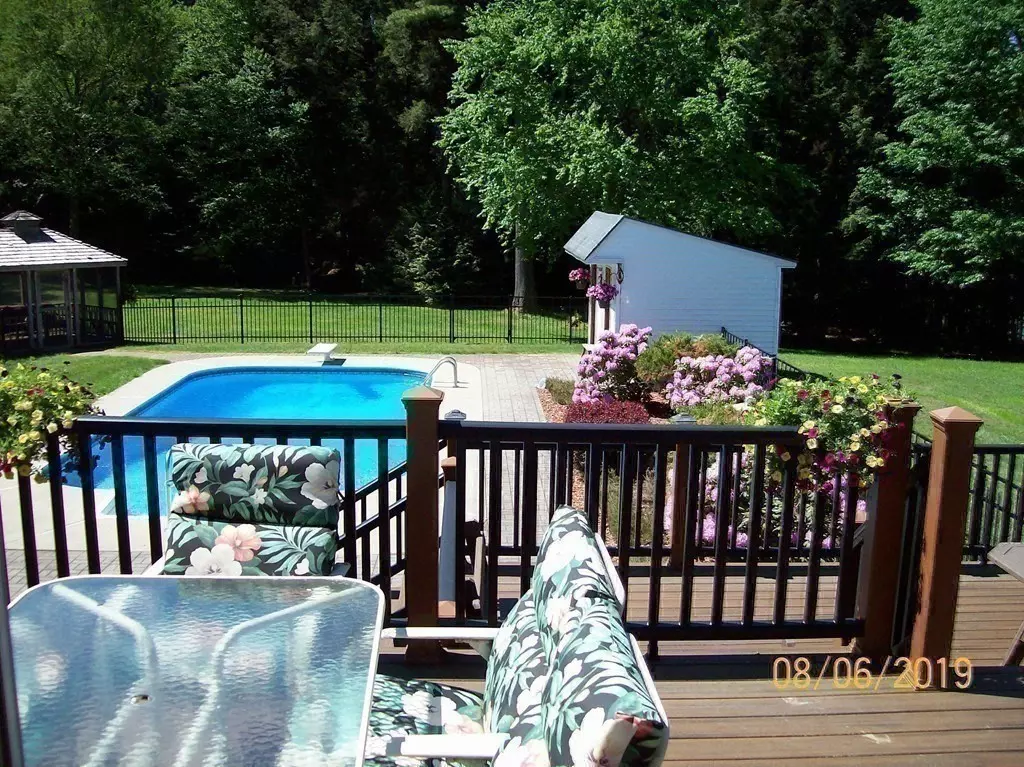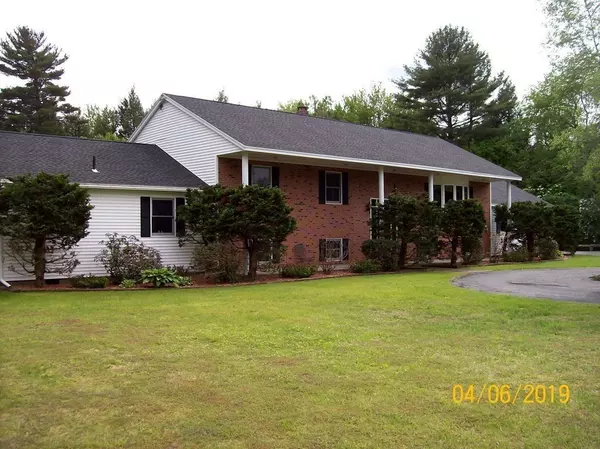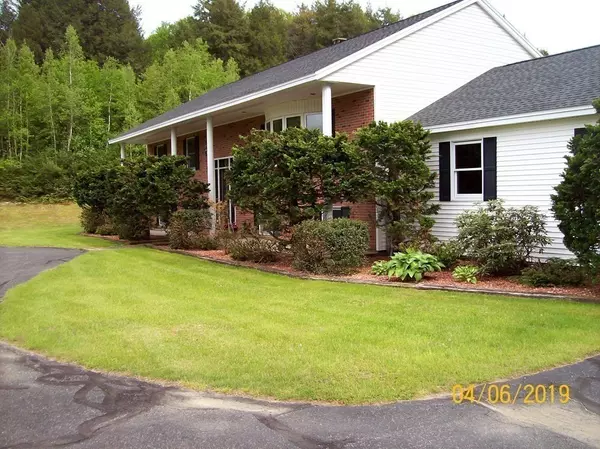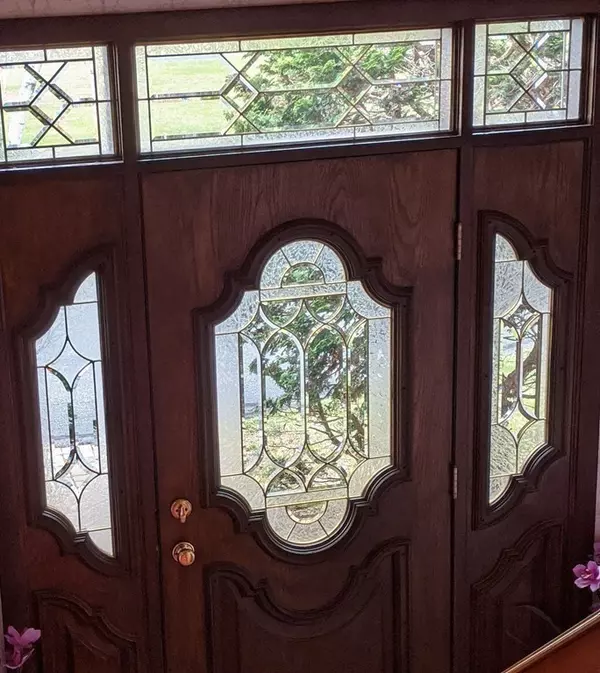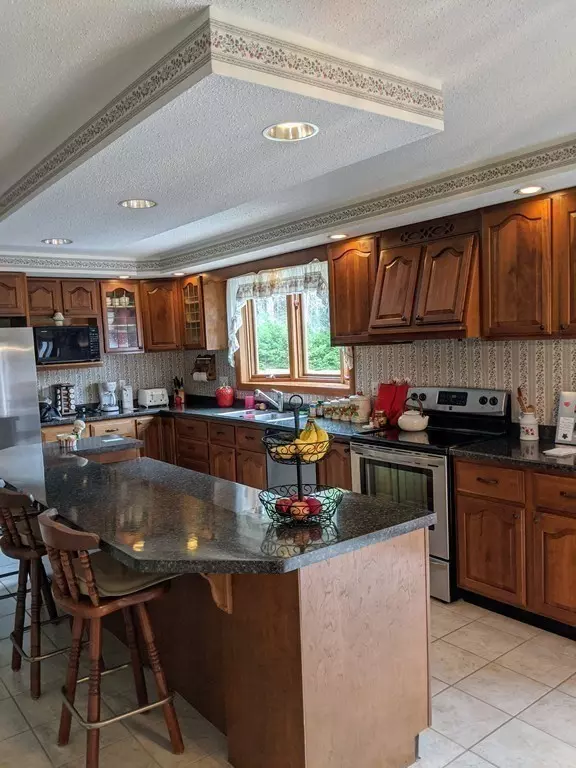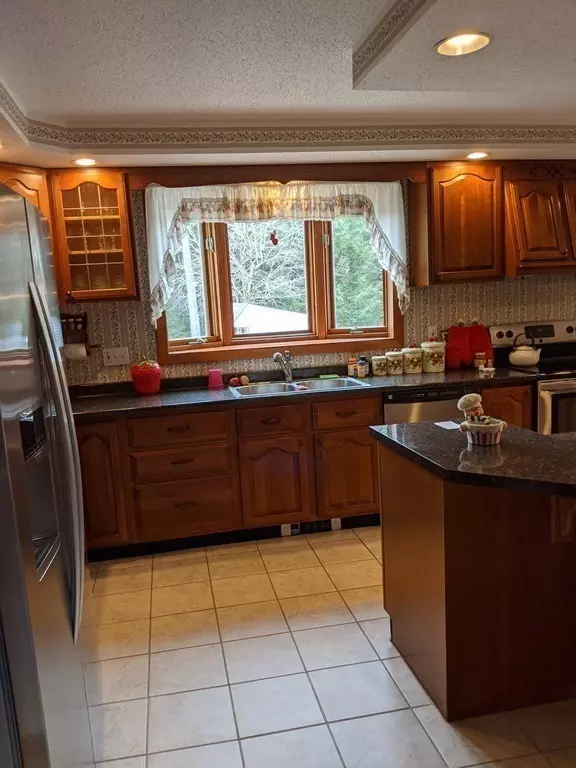$660,000
$674,900
2.2%For more information regarding the value of a property, please contact us for a free consultation.
4 Beds
3 Baths
2,200 SqFt
SOLD DATE : 05/24/2021
Key Details
Sold Price $660,000
Property Type Single Family Home
Sub Type Single Family Residence
Listing Status Sold
Purchase Type For Sale
Square Footage 2,200 sqft
Price per Sqft $300
MLS Listing ID 72649621
Sold Date 05/24/21
Style Ranch
Bedrooms 4
Full Baths 2
Half Baths 2
HOA Y/N false
Year Built 1998
Annual Tax Amount $5,133
Tax Year 2021
Lot Size 38.000 Acres
Acres 38.0
Property Description
Meticulous one owner split ranch offers you many amenities and numerous possibilities .In-law-teen? SQ.FT. does not include lower level(1624sq,ft.) Large kitchen with plenty of counter space ,appliances stay.. Private MBR suite with walk in closet .Beautiful hardwood floors. Family room /wet bar ,laundry room. mechanicals room, light and bright space for offices or more bedrooms on the lower level. Both levels are accessible from the garage. Inground pool with a lovely cabana (has a 1/2 bath inside). Gazebo, walking ,riding trails, a pond to fish/kayak in, a metal barn for whatever you want ,a firepit area, lovely garden areas for fruits/veggies that are serviced by their own water source ( Russo Brook). Fruit trees line the private driveway. Solar is owned. Two septic systems-Title V passed. This property has approximately 1500 foot of frontage on both Rt. 8 and Michaels Road and may be able to be sub divided. Redecorating compensation a possibility. Room to roam inside and out.
Location
State MA
County Berkshire
Zoning 016-RES-61
Direction Route 8 to Michaels Road- first drive -sign on property. DO NOT go unaccompanied by listing agent
Rooms
Basement Full, Finished, Interior Entry, Garage Access, Concrete
Primary Bedroom Level First
Interior
Interior Features Office, Central Vacuum, Internet Available - Satellite
Heating Baseboard, Propane, Active Solar
Cooling None
Flooring Wood, Tile, Carpet
Appliance Range, Dishwasher, Microwave, Refrigerator, Washer, Dryer, Vacuum System, Propane Water Heater, Tank Water Heaterless, Utility Connections for Electric Range, Utility Connections for Electric Dryer
Laundry In Basement, Washer Hookup
Exterior
Exterior Feature Fruit Trees, Garden, Horses Permitted, Other
Garage Spaces 2.0
Pool In Ground
Community Features Shopping, Walk/Jog Trails, Highway Access, Public School
Utilities Available for Electric Range, for Electric Dryer, Washer Hookup
Waterfront false
Waterfront Description Stream
View Y/N Yes
View Scenic View(s)
Roof Type Shingle
Total Parking Spaces 10
Garage Yes
Private Pool true
Building
Lot Description Corner Lot, Wooded, Easements, Gentle Sloping
Foundation Concrete Perimeter
Sewer Private Sewer
Water Private
Schools
Elementary Schools Kittredge
Middle Schools Nesssacus
High Schools Nessacus
Others
Senior Community false
Acceptable Financing Contract
Listing Terms Contract
Read Less Info
Want to know what your home might be worth? Contact us for a FREE valuation!

Our team is ready to help you sell your home for the highest possible price ASAP
Bought with Non Member • Non Member Office

"My job is to find and attract mastery-based agents to the office, protect the culture, and make sure everyone is happy! "

