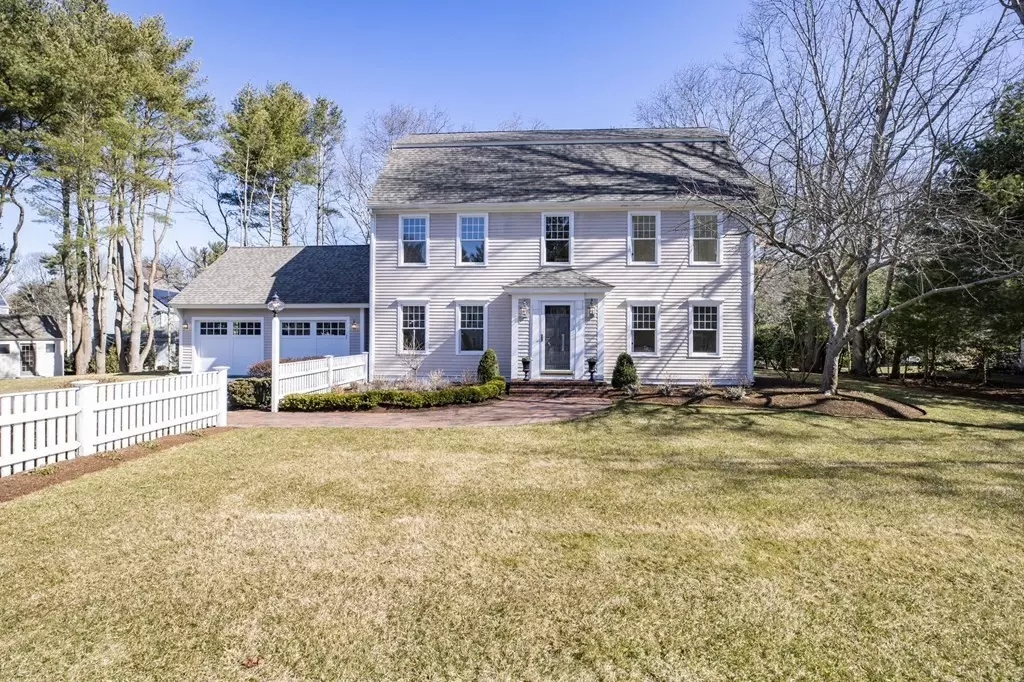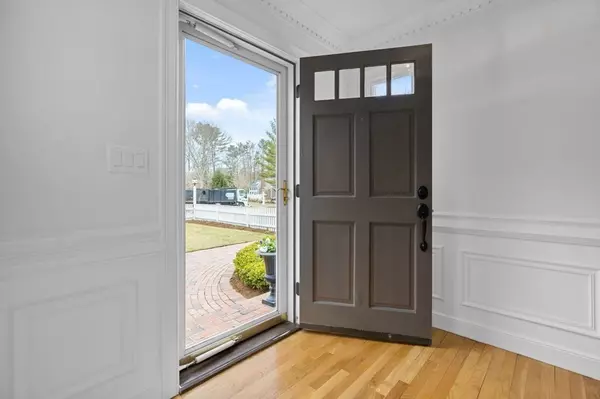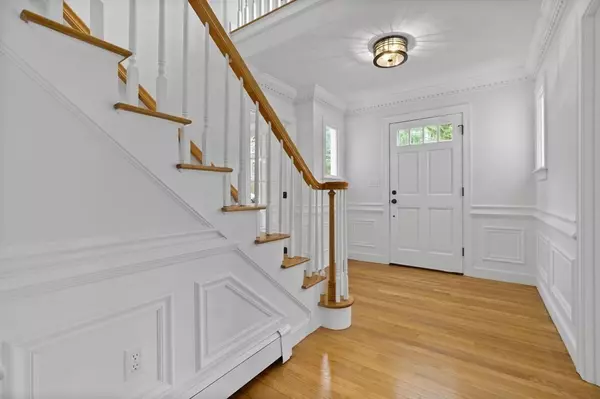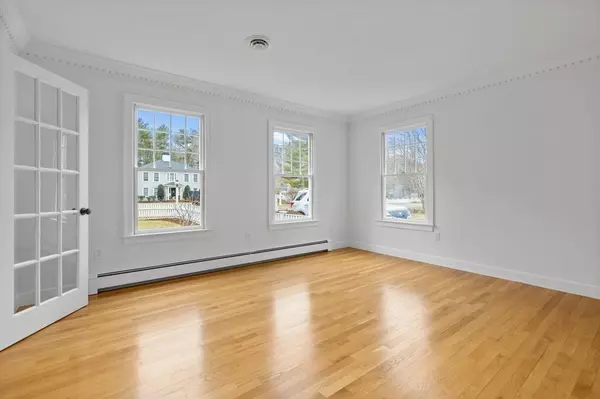$1,330,000
$1,127,500
18.0%For more information regarding the value of a property, please contact us for a free consultation.
4 Beds
2.5 Baths
3,072 SqFt
SOLD DATE : 05/07/2021
Key Details
Sold Price $1,330,000
Property Type Single Family Home
Sub Type Single Family Residence
Listing Status Sold
Purchase Type For Sale
Square Footage 3,072 sqft
Price per Sqft $432
Subdivision Captain Normans Village
MLS Listing ID 72802769
Sold Date 05/07/21
Style Colonial, Gambrel /Dutch
Bedrooms 4
Full Baths 2
Half Baths 1
HOA Y/N false
Year Built 1995
Annual Tax Amount $13,275
Tax Year 2020
Lot Size 0.920 Acres
Acres 0.92
Property Description
Superb Duxbury location. Easy access highway, shopping, conservation areas. Quiet, cul-de-sac neighborhood, property offers expansive frontage, manicured meadow, courtyard fencing. Ample room for a pool. Dutch/Colonial, designed by Campbell Smith, is meticulously maintained & showcases refreshed interior w/updated lighting, fixtures, finishes and flooring. New first floor ½ bath & laundry. Open layout w/designer Chef’s eat-in kitchen, large island, tons of storage, SS Thermador appliances, 2 dishwashers and granite counters. Formal dining room, living room with gas fireplace & backyard access. Home office w/ French doors. 4 spacious bedrooms upstairs. Vaulted owner’s suite w/walk-in closet and huge bath. Unfinished Walk-up 3rd level and basement for additional living area. 2 car attached heated garage w/new epoxy floor. Updates: garage doors/lifts, natural gas heat/HW, Generac generator, Rachio irrigation and central A/C. Shed updated with lighting/electrical service. Move-in ready!
Location
State MA
County Plymouth
Area South Duxbury
Zoning RC
Direction Route 3A/Tremont St to Parks St to Glass Terrace, house on left after Baileys Circle
Rooms
Family Room Flooring - Hardwood, Cable Hookup, Exterior Access, Open Floorplan, Recessed Lighting, Crown Molding
Basement Full, Interior Entry, Bulkhead, Concrete, Unfinished
Primary Bedroom Level Second
Dining Room Flooring - Hardwood, French Doors, Chair Rail, Wainscoting, Crown Molding
Kitchen Closet/Cabinets - Custom Built, Flooring - Hardwood, Dining Area, Countertops - Stone/Granite/Solid, Kitchen Island, Open Floorplan, Recessed Lighting, Second Dishwasher, Stainless Steel Appliances, Wine Chiller, Gas Stove, Lighting - Pendant
Interior
Interior Features Home Office, Foyer
Heating Baseboard, Natural Gas
Cooling Central Air
Flooring Tile, Carpet, Hardwood, Flooring - Hardwood
Fireplaces Number 1
Fireplaces Type Family Room
Appliance Oven, Dishwasher, Microwave, Countertop Range, Refrigerator, Wine Refrigerator, Range Hood, Gas Water Heater, Water Heater(Separate Booster), Utility Connections for Gas Range
Laundry Flooring - Stone/Ceramic Tile, Main Level, Electric Dryer Hookup, Washer Hookup, First Floor
Exterior
Exterior Feature Rain Gutters, Storage, Sprinkler System
Garage Spaces 2.0
Community Features Public Transportation, Shopping, Park, Walk/Jog Trails, Medical Facility, Conservation Area, Highway Access, House of Worship, Sidewalks
Utilities Available for Gas Range, Washer Hookup, Generator Connection
Roof Type Shingle
Total Parking Spaces 6
Garage Yes
Building
Lot Description Cul-De-Sac, Corner Lot
Foundation Concrete Perimeter
Sewer Private Sewer
Water Public
Schools
Elementary Schools Chandler/Alden
Middle Schools Dms
High Schools Dhs
Others
Senior Community false
Read Less Info
Want to know what your home might be worth? Contact us for a FREE valuation!

Our team is ready to help you sell your home for the highest possible price ASAP
Bought with Christine Norcross & Partners • William Raveis R.E. & Home Services

"My job is to find and attract mastery-based agents to the office, protect the culture, and make sure everyone is happy! "






