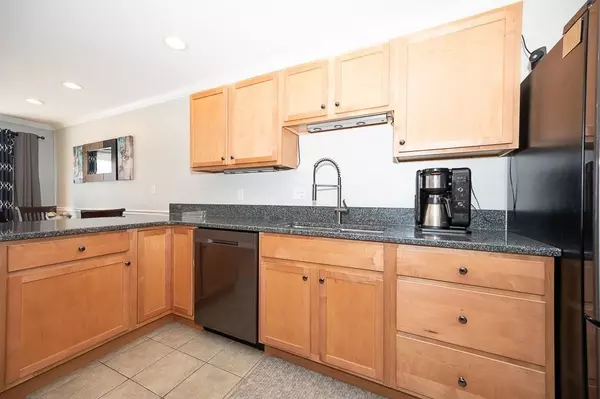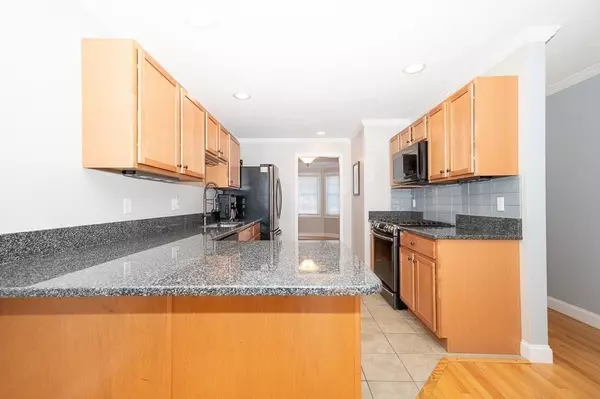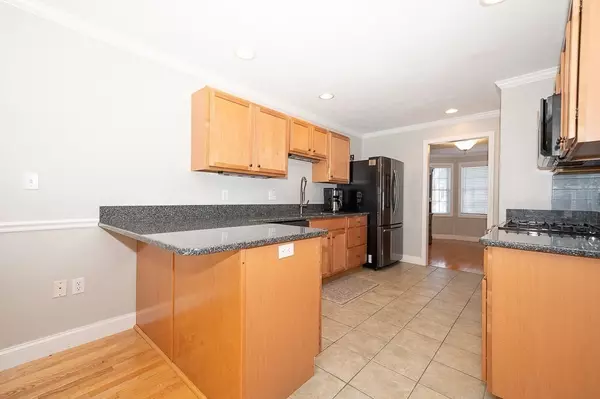$309,500
$295,000
4.9%For more information regarding the value of a property, please contact us for a free consultation.
2 Beds
2.5 Baths
1,238 SqFt
SOLD DATE : 04/29/2021
Key Details
Sold Price $309,500
Property Type Condo
Sub Type Condominium
Listing Status Sold
Purchase Type For Sale
Square Footage 1,238 sqft
Price per Sqft $250
MLS Listing ID 72796905
Sold Date 04/29/21
Bedrooms 2
Full Baths 2
Half Baths 1
HOA Fees $360/mo
HOA Y/N true
Year Built 2004
Annual Tax Amount $3,764
Tax Year 2020
Property Description
Beautiful condo at the highly desirable Oak Ridge Estates. With easy access to all major routes, amenities and so much more, this complex is nestled away in peaceful living. You will be amazed by this meticulous home featuring an attached garage, lots of extra storage, updated kitchen w/granite countertops, cabinets, new backsplash, new black SS appliances, gleaming hardwood floors, central AC, 1/2 bath on main level, and smart-home technologies/security. Terrific layout, spacious open floorplan w/living & dining area combo boasting lots of natural sunlight throughout w/slider for outside access and enjoyment. Well-designed with 1200+sq. ft. including bonus room with bump-out bay windows plus partially finished and spacious upper level perfect for extra living/home-office. Upstairs bedrooms and two full bathrooms including master bath and second floor laundry. Terrific rental income. This is a must-see and where you will want to be this spring/summer. Schedule your showing now!
Location
State MA
County Worcester
Zoning RES
Direction W. Boylston St.(Behind O'Connors) to Whispering Pine Circle to right on Birchbrush
Rooms
Primary Bedroom Level Second
Dining Room Flooring - Hardwood, Window(s) - Bay/Bow/Box
Kitchen Flooring - Stone/Ceramic Tile, Countertops - Stone/Granite/Solid, Open Floorplan, Recessed Lighting, Stainless Steel Appliances, Gas Stove, Peninsula
Interior
Interior Features Ceiling Fan(s), Bonus Room
Heating Forced Air
Cooling Central Air
Flooring Tile, Carpet, Hardwood, Flooring - Wall to Wall Carpet
Appliance Gas Water Heater
Laundry Flooring - Stone/Ceramic Tile, Washer Hookup, Second Floor, In Unit
Exterior
Garage Spaces 1.0
Community Features Public Transportation, Shopping, Park, Golf, Medical Facility, Highway Access, House of Worship, Private School, Public School, T-Station, University
Waterfront false
Roof Type Shingle
Total Parking Spaces 2
Garage Yes
Building
Story 4
Sewer Public Sewer
Water Public
Others
Pets Allowed Yes w/ Restrictions
Read Less Info
Want to know what your home might be worth? Contact us for a FREE valuation!

Our team is ready to help you sell your home for the highest possible price ASAP
Bought with Jonathan Power & Company • eXp Realty

"My job is to find and attract mastery-based agents to the office, protect the culture, and make sure everyone is happy! "






