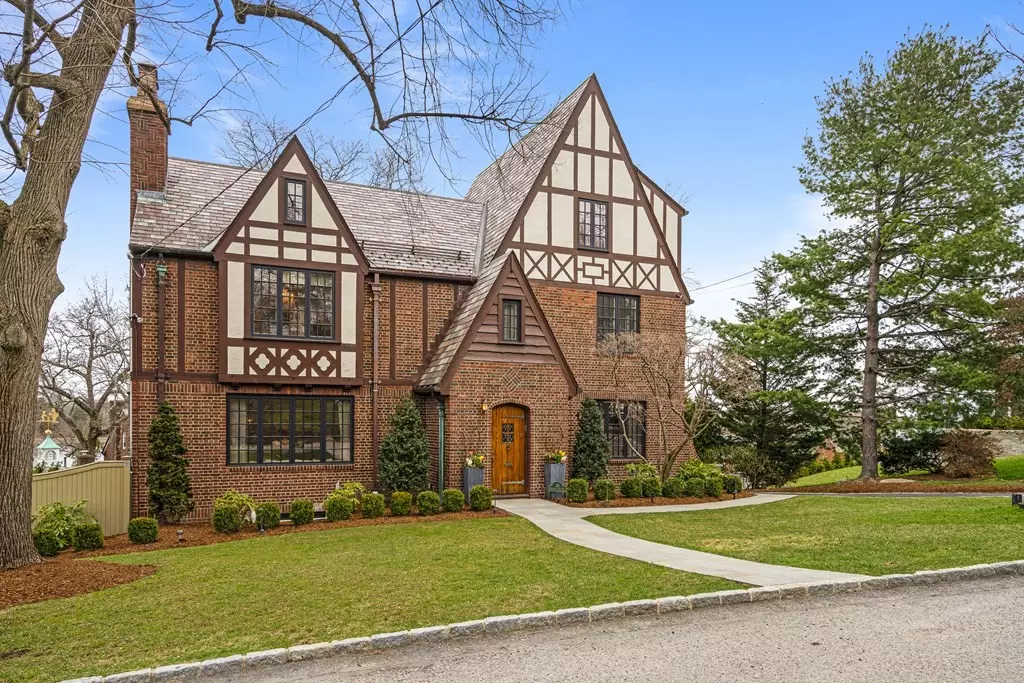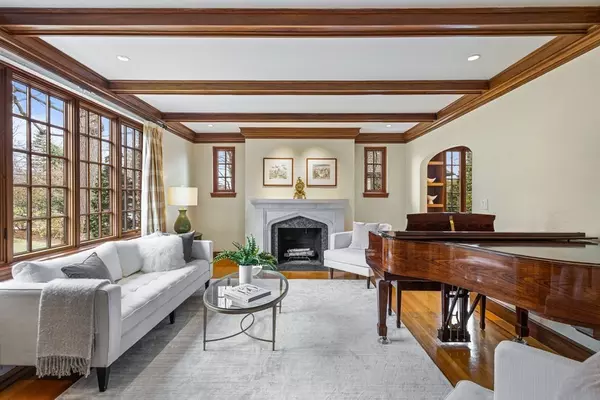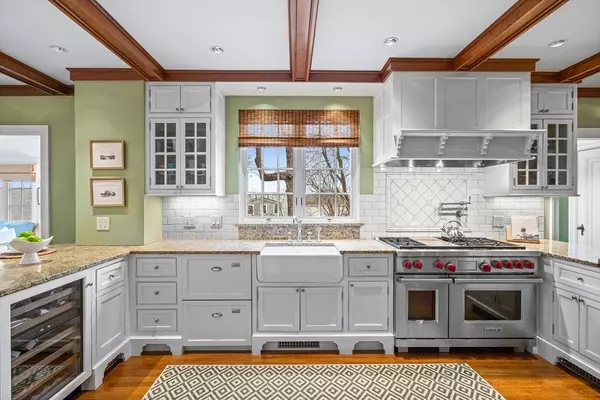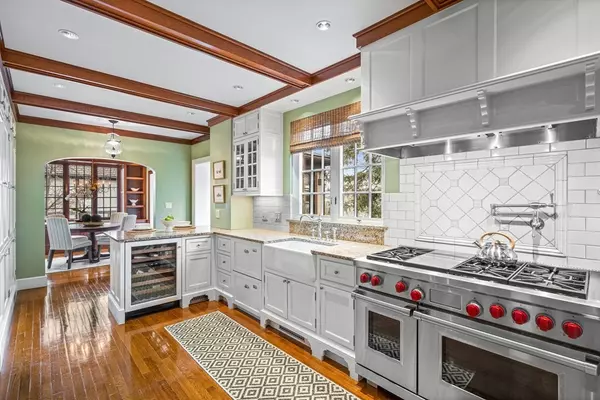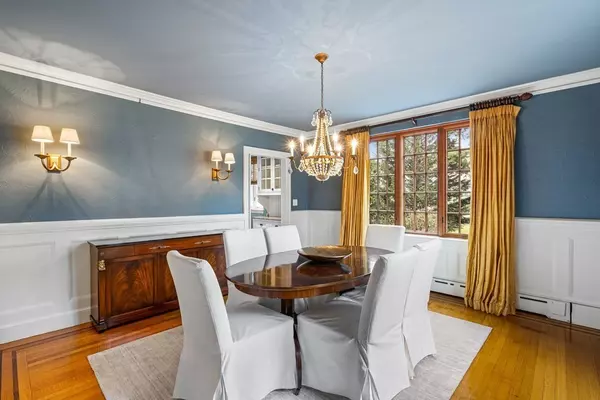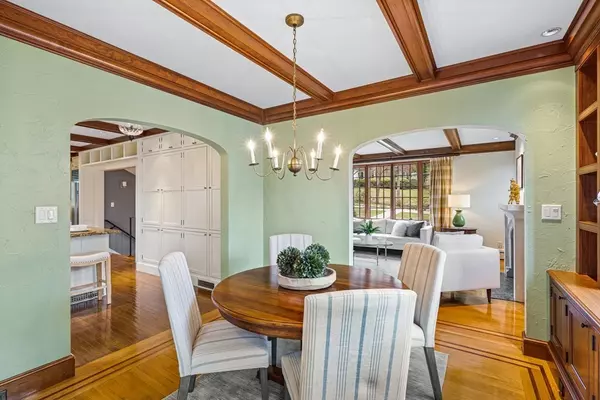$2,780,000
$2,595,000
7.1%For more information regarding the value of a property, please contact us for a free consultation.
4 Beds
4 Baths
4,100 SqFt
SOLD DATE : 06/15/2021
Key Details
Sold Price $2,780,000
Property Type Single Family Home
Sub Type Single Family Residence
Listing Status Sold
Purchase Type For Sale
Square Footage 4,100 sqft
Price per Sqft $678
Subdivision Chestnut Hill
MLS Listing ID 72810209
Sold Date 06/15/21
Style Tudor
Bedrooms 4
Full Baths 3
Half Baths 2
Year Built 1925
Annual Tax Amount $22,531
Tax Year 2020
Lot Size 7,840 Sqft
Acres 0.18
Property Description
Enjoy spectacular views of the Chestnut Hill Reservoir + Boston skyline from this pristine property in prime Chestnut Hill location. The inviting first floor features a stunning light-filled kitchen w/ separate breakfast nook, fireplaced living room with beamed ceilings, sun room/study, elegant dining room + half bath. A large primary suite w/ custom walk-in closet and marble bath w/ steam shower, 2 additional well-proportioned bedrooms, and a hall bath complete the second level. The 3rd floor features a vaulted-ceiling bonus space/enviable WFH office, a 4th bedroom and full bath. The walk-out lower level includes a wine cellar, gym, family room w/wet bar + cooling drawers, gas fireplace, half bath, plus laundry + mudroom w/ ample storage. New boiler, air handler + condenser and a whole house generator are just a few of the recent updates to this meticulous property. Top rated Newton schools, walking/jogging paths at your doorstep, close proximity to Longwood medical area and Boston.
Location
State MA
County Middlesex
Area Chestnut Hill
Zoning SR1
Direction Beacon Street to Gatehouse Road to Chestnut Hill Road
Rooms
Family Room Bathroom - Half, Closet/Cabinets - Custom Built, Flooring - Wood, Wet Bar, High Speed Internet Hookup, Open Floorplan, Recessed Lighting, Lighting - Overhead
Basement Full, Partially Finished, Interior Entry, Sump Pump
Primary Bedroom Level Second
Dining Room Flooring - Hardwood, Window(s) - Picture, Wainscoting, Lighting - Sconce, Lighting - Overhead, Crown Molding
Kitchen Beamed Ceilings, Closet/Cabinets - Custom Built, Flooring - Hardwood, Window(s) - Bay/Bow/Box, Balcony / Deck, Breakfast Bar / Nook, Deck - Exterior, Exterior Access, Recessed Lighting, Second Dishwasher, Stainless Steel Appliances, Wine Chiller
Interior
Interior Features Vaulted Ceiling(s), Closet/Cabinets - Custom Built, High Speed Internet Hookup, Recessed Lighting, Ceiling - Beamed, Breakfast Bar / Nook, Lighting - Overhead, Closet - Double, Home Office, Exercise Room, Sun Room, Wine Cellar, Mud Room, Sauna/Steam/Hot Tub, Wet Bar, Internet Available - Broadband
Heating Baseboard, Steam, Radiant, Natural Gas
Cooling Central Air
Flooring Tile, Carpet, Marble, Hardwood, Engineered Hardwood, Flooring - Wall to Wall Carpet, Flooring - Hardwood, Flooring - Stone/Ceramic Tile, Flooring - Laminate
Fireplaces Number 2
Fireplaces Type Family Room, Living Room
Appliance Dishwasher, Disposal, Microwave, Refrigerator, Freezer, Washer, Dryer, Wine Refrigerator, Range Hood, Gas Water Heater, Tank Water Heater, Utility Connections for Gas Range, Utility Connections for Electric Oven, Utility Connections for Electric Dryer
Laundry Closet/Cabinets - Custom Built, Flooring - Laminate, Electric Dryer Hookup, Exterior Access, Recessed Lighting, Remodeled, Washer Hookup, Lighting - Pendant, In Basement
Exterior
Exterior Feature Balcony / Deck, Rain Gutters, Professional Landscaping, Sprinkler System, Decorative Lighting, Stone Wall
Garage Spaces 1.0
Fence Fenced/Enclosed, Fenced
Community Features Public Transportation, Shopping, Park, Walk/Jog Trails, Bike Path, Highway Access, House of Worship, Private School, Public School, T-Station, University
Utilities Available for Gas Range, for Electric Oven, for Electric Dryer
View Y/N Yes
View City View(s), Scenic View(s)
Roof Type Slate
Total Parking Spaces 4
Garage Yes
Building
Foundation Concrete Perimeter
Sewer Public Sewer
Water Public
Schools
Elementary Schools Bowen
Middle Schools Oak Hill
High Schools Newton South
Others
Senior Community false
Acceptable Financing Contract
Listing Terms Contract
Read Less Info
Want to know what your home might be worth? Contact us for a FREE valuation!

Our team is ready to help you sell your home for the highest possible price ASAP
Bought with Rose Barron • Hammond Residential Real Estate

"My job is to find and attract mastery-based agents to the office, protect the culture, and make sure everyone is happy! "

