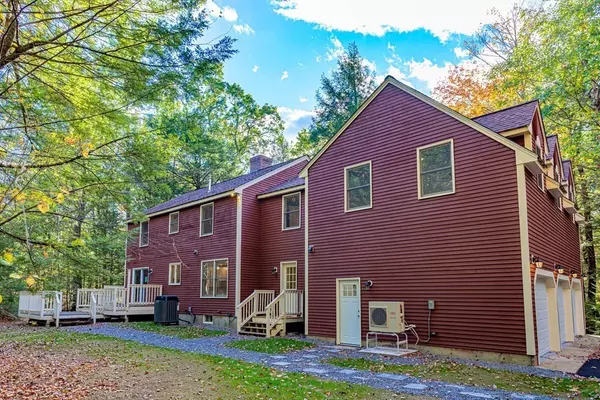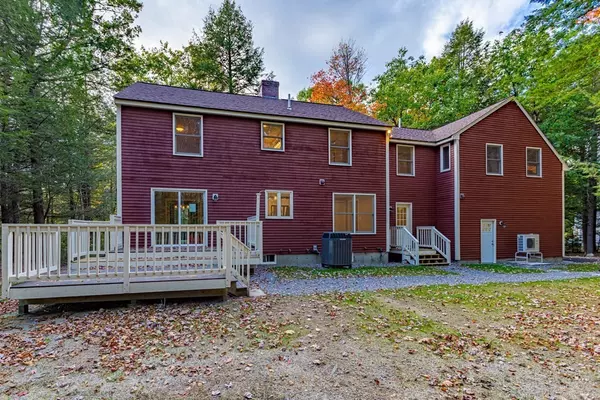$600,000
$624,900
4.0%For more information regarding the value of a property, please contact us for a free consultation.
4 Beds
3.5 Baths
3,000 SqFt
SOLD DATE : 03/26/2021
Key Details
Sold Price $600,000
Property Type Single Family Home
Sub Type Single Family Residence
Listing Status Sold
Purchase Type For Sale
Square Footage 3,000 sqft
Price per Sqft $200
MLS Listing ID 72740809
Sold Date 03/26/21
Style Colonial, Contemporary
Bedrooms 4
Full Baths 3
Half Baths 1
Year Built 1995
Annual Tax Amount $10,934
Tax Year 2018
Lot Size 2.630 Acres
Acres 2.63
Property Description
Four (4) Bedroom 3000 sq ft renovated Colonial Home on a lovely private 2.3 acre wooded lot. Beautiful open & bright new kitchen! New LG full appliances, recessed lighting, Shaker white cabinets, Fantasy Granite, breakfast bar, pocket door & a prep sink. Dining room w/ slider to large deck. Large living room with, french doors, FP .HUGE- HUGE New Great room with new Fujitsu heating & AC unit.1st floor bedroom w/ attached en-suite full bath New 1/4 & Full on 1st floor & 2 new full Baths on 2nd level.HW flooring, new ceramic tile & carpet. Central AC! Master Suite boasts FP & a large bathroom-separate rooms w/ double vanity,soak-er tub,shower & radiant heat flooring. New roof, lighting fixtures, paint, plumbing & electrical. Oversized 3 garage bays w/ new auto doors.Way to much to mention-See attached Scope of Work. Close to major highways, shopping but away from it all! Close to MA boarder!
Location
State NH
County Hillsborough
Zoning RES
Direction GPS 41 Taylor Brookline. Sign at end of Driveway
Rooms
Family Room Cathedral Ceiling(s), Ceiling Fan(s), Vaulted Ceiling(s), Flooring - Wall to Wall Carpet, Open Floorplan, Remodeled
Basement Full, Interior Entry, Concrete
Primary Bedroom Level Second
Dining Room Flooring - Hardwood, French Doors, Deck - Exterior, Exterior Access, Remodeled, Slider
Kitchen Flooring - Stone/Ceramic Tile, Dining Area, Countertops - Stone/Granite/Solid, Countertops - Upgraded, Breakfast Bar / Nook, Cabinets - Upgraded, Recessed Lighting, Remodeled, Lighting - Pendant
Interior
Interior Features Bathroom - Full, Bathroom - With Shower Stall, Bathroom - With Tub, Countertops - Stone/Granite/Solid, Countertops - Upgraded, Bathroom
Heating Forced Air, Electric, Propane
Cooling Central Air, Wall Unit(s)
Flooring Tile, Carpet, Marble, Hardwood
Fireplaces Number 2
Fireplaces Type Living Room, Master Bedroom
Appliance Microwave, ENERGY STAR Qualified Refrigerator, ENERGY STAR Qualified Dishwasher, Range - ENERGY STAR, Propane Water Heater, Utility Connections for Gas Range, Utility Connections for Electric Dryer
Laundry Second Floor, Washer Hookup
Exterior
Garage Spaces 3.0
Community Features Shopping, Walk/Jog Trails, Golf, Conservation Area, Highway Access, House of Worship, Public School
Utilities Available for Gas Range, for Electric Dryer, Washer Hookup
Waterfront false
Roof Type Shingle
Total Parking Spaces 6
Garage Yes
Building
Lot Description Wooded, Level
Foundation Concrete Perimeter
Sewer Private Sewer
Water Private
Schools
Elementary Schools Brookline
Middle Schools Hollis/Brooklin
High Schools Hollis
Read Less Info
Want to know what your home might be worth? Contact us for a FREE valuation!

Our team is ready to help you sell your home for the highest possible price ASAP
Bought with Kelle O'Keefe • Keller Williams Realty North Central

"My job is to find and attract mastery-based agents to the office, protect the culture, and make sure everyone is happy! "






