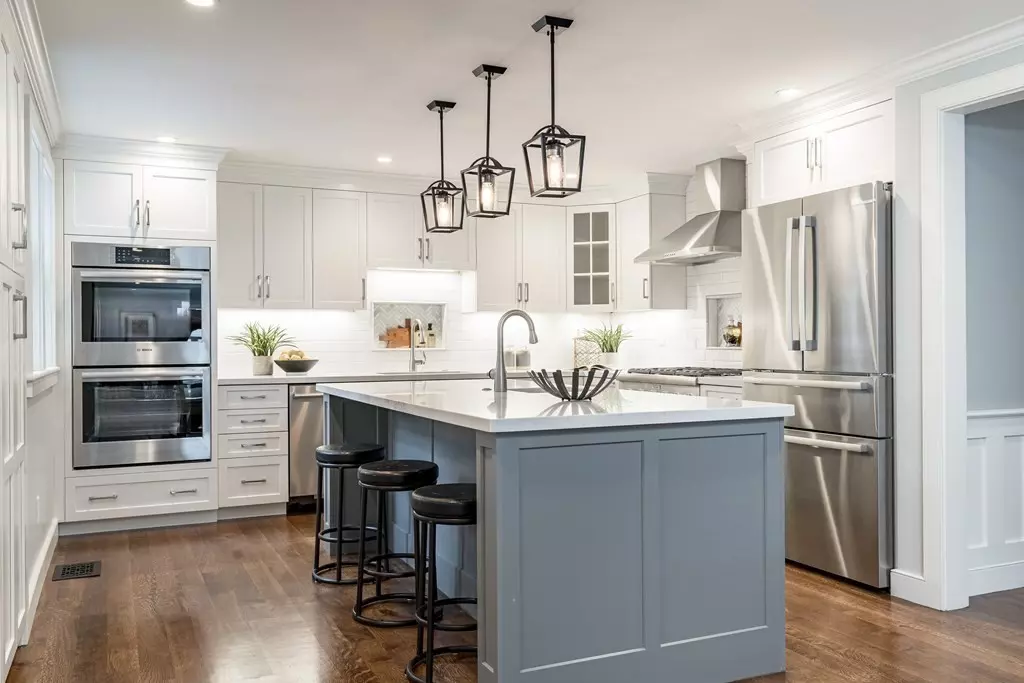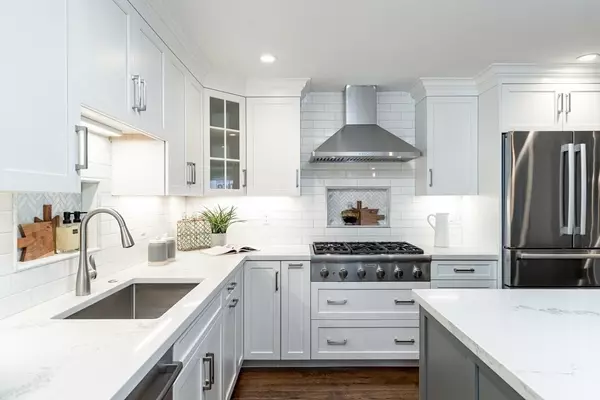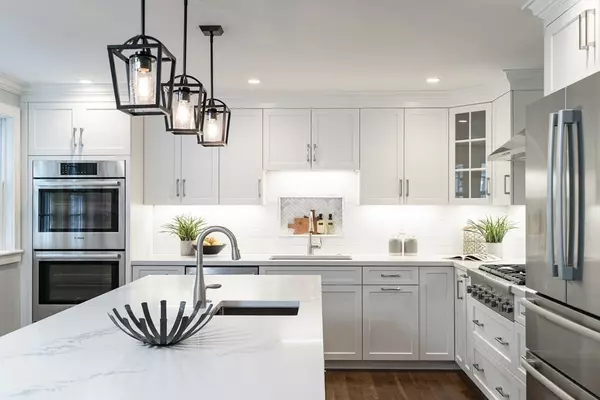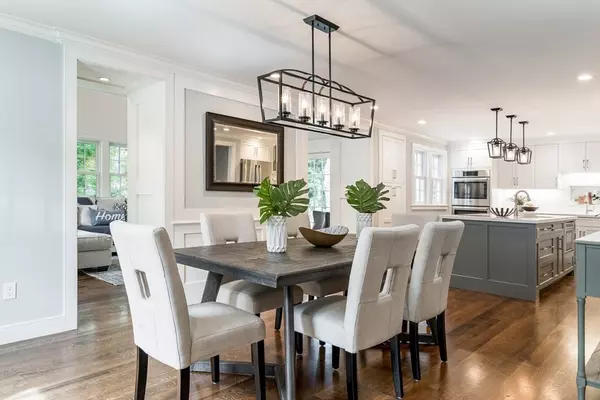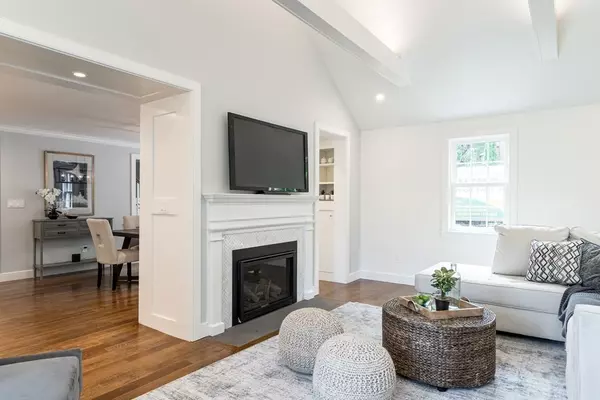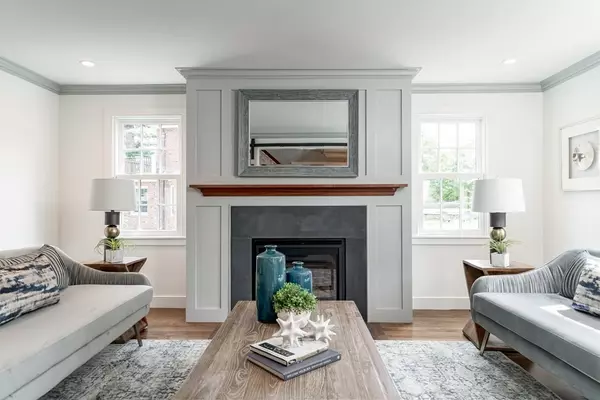$2,375,000
$2,499,000
5.0%For more information regarding the value of a property, please contact us for a free consultation.
4 Beds
4.5 Baths
3,070 SqFt
SOLD DATE : 03/17/2021
Key Details
Sold Price $2,375,000
Property Type Single Family Home
Sub Type Single Family Residence
Listing Status Sold
Purchase Type For Sale
Square Footage 3,070 sqft
Price per Sqft $773
Subdivision Chestnut Hill
MLS Listing ID 72719487
Sold Date 03/17/21
Style Colonial
Bedrooms 4
Full Baths 4
Half Baths 1
HOA Y/N false
Year Built 1941
Annual Tax Amount $11,619
Tax Year 2020
Lot Size 10,890 Sqft
Acres 0.25
Property Description
Located on Olde Chestnut Hill on a dead-end road, this brick front colonial has undergone a gut renovation followed by a careful ly crafted and planned expansion transforming it to a move-in ready home providing current convenience and livability combined with the charm of its bygone era. Conveniently situated near three Green Line T stops, multiple bus stops and minutes from the Chestnut Hill Reservoir, Boston College and the shops at The Street and Chestnut Hill Square, this property is ideally situated for commuting, shopping and taking advantage of a host of locally offered activities Primary living space features an open concept style chef’s kitchen with attached dining and family room opening onto large mahogany deck. The gracious master suite features radiant heat floor, dressing room with laundry hook up. The second level includes fully equipped laundry, office and three sizeable bedrooms, two with en-suite baths and one with a shared bath.
Location
State MA
County Middlesex
Area Chestnut Hill
Zoning SRI
Direction Beacon St to Chestnut Hill Rd to Chestnut Hill Terrace
Rooms
Family Room Cathedral Ceiling(s), Beamed Ceilings, Closet/Cabinets - Custom Built, Flooring - Hardwood, French Doors, Cable Hookup, Deck - Exterior, Exterior Access, High Speed Internet Hookup, Open Floorplan, Recessed Lighting, Crown Molding
Basement Partial, Crawl Space, Partially Finished, Interior Entry, Concrete, Unfinished
Primary Bedroom Level Main
Dining Room Closet/Cabinets - Custom Built, Flooring - Hardwood, Cable Hookup, High Speed Internet Hookup, Wainscoting, Lighting - Pendant
Kitchen Flooring - Hardwood, Kitchen Island, Cabinets - Upgraded, Open Floorplan, Recessed Lighting, Stainless Steel Appliances, Gas Stove, Lighting - Pendant, Crown Molding
Interior
Interior Features Bathroom - Full, Bathroom - Tiled With Tub & Shower, Countertops - Stone/Granite/Solid, Recessed Lighting, Lighting - Sconce, Crown Molding, Bathroom - Half, Attic Access, Lighting - Overhead, Closet, Closet/Cabinets - Custom Built, Bathroom, Home Office, Mud Room, Bonus Room, Internet Available - Broadband
Heating Forced Air, Radiant, Natural Gas
Cooling Central Air
Flooring Tile, Vinyl, Concrete, Marble, Hardwood, Flooring - Stone/Ceramic Tile, Flooring - Hardwood, Flooring - Vinyl
Fireplaces Number 2
Fireplaces Type Family Room, Living Room
Appliance Oven, Dishwasher, Disposal, Microwave, Countertop Range, Washer, Dryer, Range Hood, Gas Water Heater, Tank Water Heaterless, Utility Connections for Gas Range, Utility Connections for Electric Oven, Utility Connections for Gas Dryer
Laundry Flooring - Stone/Ceramic Tile, Countertops - Stone/Granite/Solid, Gas Dryer Hookup, Washer Hookup, Lighting - Overhead, Second Floor
Exterior
Exterior Feature Rain Gutters, Professional Landscaping, Sprinkler System, Decorative Lighting
Garage Spaces 1.0
Fence Fenced
Community Features Public Transportation, Shopping, Walk/Jog Trails, Golf, Medical Facility, Bike Path, Conservation Area, House of Worship, Private School, Public School, T-Station, University
Utilities Available for Gas Range, for Electric Oven, for Gas Dryer, Washer Hookup
Roof Type Shingle, Rubber
Total Parking Spaces 1
Garage Yes
Building
Foundation Concrete Perimeter, Slab
Sewer Public Sewer
Water Public
Schools
Elementary Schools Bowen/Ward
Middle Schools Oak Hill
High Schools Newton South
Read Less Info
Want to know what your home might be worth? Contact us for a FREE valuation!

Our team is ready to help you sell your home for the highest possible price ASAP
Bought with Joan Solomont • Coldwell Banker Realty - Brookline

"My job is to find and attract mastery-based agents to the office, protect the culture, and make sure everyone is happy! "

