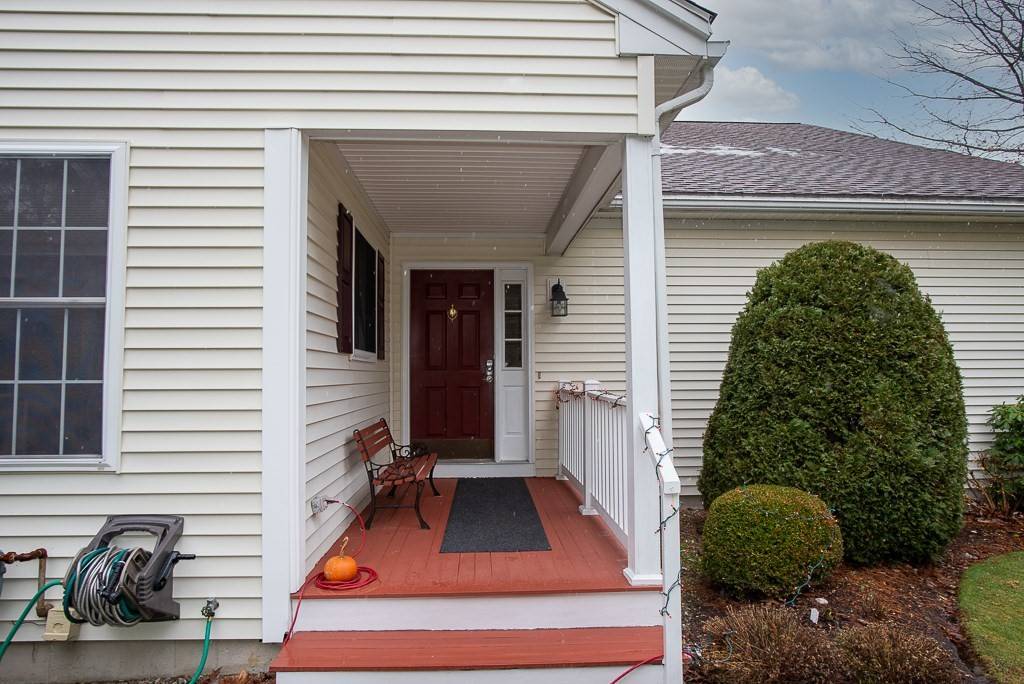$421,000
$415,000
1.4%For more information regarding the value of a property, please contact us for a free consultation.
2 Beds
2.5 Baths
2,551 SqFt
SOLD DATE : 03/04/2021
Key Details
Sold Price $421,000
Property Type Condo
Sub Type Condominium
Listing Status Sold
Purchase Type For Sale
Square Footage 2,551 sqft
Price per Sqft $165
MLS Listing ID 72767605
Sold Date 03/04/21
Bedrooms 2
Full Baths 2
Half Baths 1
HOA Fees $300/mo
HOA Y/N true
Year Built 1998
Annual Tax Amount $6,131
Tax Year 2020
Lot Size 5,662 Sqft
Acres 0.13
Property Sub-Type Condominium
Property Description
Over 55 condo (children and pets allowed) now available in Southborough at the desirable Wildwood Community! Enjoy first-floor living w/terrific layout, spacious open floorplan, well-designed with 2,500+ sq. ft. of luxurious living space w/energy efficient heat/central air and attached garage. Fresh paint, new flooring throughout, 1st floor master bedroom suite boasts 2 double closets and full bathroom w/special standup shower, living room with cathedral ceiling, lots of closets and storage, 1st floor laundry and dining area with slider to private deck that's perfect for cooking and relaxing. Second floor is completely finished featuring a bonus room with private full bath plus an oversized loft area for more extra storage, office, or guest bedroom. Ideal location for commuting and shopping. Low condo fees. This is a tremendous opportunity at a great value that will surely make your dreams come true. Schedule your showing and enjoy your new home
Location
State MA
County Worcester
Zoning RB
Direction Parkerville Road (South of Rt 9) to Wildwood Drive.
Rooms
Primary Bedroom Level First
Dining Room Flooring - Laminate, Deck - Exterior, Exterior Access, Open Floorplan, Slider
Kitchen Flooring - Laminate, Breakfast Bar / Nook, Cable Hookup, Recessed Lighting
Interior
Interior Features Closet - Linen, Entrance Foyer, Bonus Room
Heating Forced Air, Heat Pump, Propane, Ductless
Cooling Central Air, Heat Pump, Ductless
Flooring Tile, Carpet, Laminate, Flooring - Stone/Ceramic Tile, Flooring - Wall to Wall Carpet
Appliance Propane Water Heater, Utility Connections for Gas Range, Utility Connections for Gas Oven
Laundry Flooring - Vinyl, Gas Dryer Hookup, Washer Hookup, First Floor, In Unit
Exterior
Exterior Feature Garden, Rain Gutters, Professional Landscaping
Garage Spaces 1.0
Community Features Public Transportation, Shopping, Park, Golf, Medical Facility, Conservation Area, Highway Access, House of Worship, Public School, T-Station, Adult Community
Utilities Available for Gas Range, for Gas Oven
Roof Type Shingle
Total Parking Spaces 2
Garage Yes
Building
Story 2
Sewer Private Sewer
Water Public
Schools
Elementary Schools Finn
Middle Schools Trottier
High Schools Algonquin Reg
Others
Pets Allowed Yes
Senior Community true
Read Less Info
Want to know what your home might be worth? Contact us for a FREE valuation!

Our team is ready to help you sell your home for the highest possible price ASAP
Bought with Kimberly Rickman • Rickman Realty, Inc.
"My job is to find and attract mastery-based agents to the office, protect the culture, and make sure everyone is happy! "






