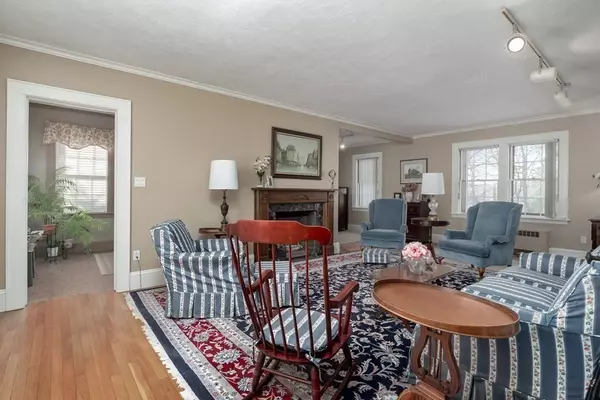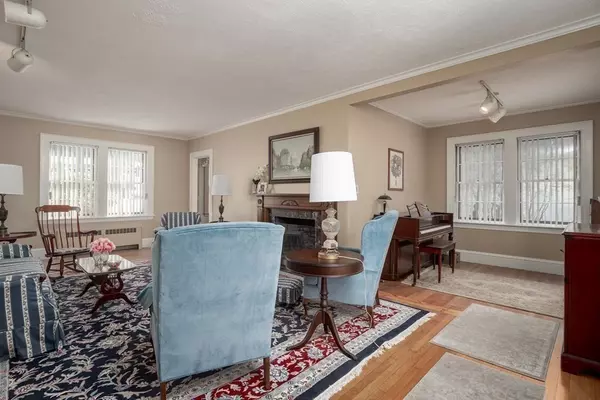$525,000
$525,000
For more information regarding the value of a property, please contact us for a free consultation.
3 Beds
2.5 Baths
2,787 SqFt
SOLD DATE : 02/12/2021
Key Details
Sold Price $525,000
Property Type Single Family Home
Sub Type Single Family Residence
Listing Status Sold
Purchase Type For Sale
Square Footage 2,787 sqft
Price per Sqft $188
Subdivision Salisbury St/Newton Ave. North
MLS Listing ID 72768988
Sold Date 02/12/21
Style Tudor
Bedrooms 3
Full Baths 2
Half Baths 1
Year Built 1930
Annual Tax Amount $6,044
Tax Year 2021
Lot Size 0.260 Acres
Acres 0.26
Property Description
Salisbury St....Beautiful Tudor with a Large Family Room Addition... The First Floor offers a Large, Fireplaced Living Room with an Alcove large enough for a Piano...The adjacent Den/Office has Built-In Bookcases, and plenty of light...The Formal Dining Room has Hardwood Flooring and wainscoting...The Kitchen has Granite Counters, Stainless Steel Appliances and is open to the Large, Fireplaced Family Room with 2 Sliders, opening to the new Trex Deck...The Second Level offers a Master Suite with a Full Bath and a Walk- Closet, a Full Bath, a Bedroom with Built-Ins, and a Third Bedroom with Dual Closets and a Window Seat...There are 2 finished rooms in the Lower Level, one with Built-Ins...The Weil McLain Boiler is New...The Slate Roof has been maintained..There is an attached 2 Car Garage and a Mud Room with a Closet..The walls and attic have been insulated.
Location
State MA
County Worcester
Area Assumption College
Zoning RS-10
Direction Salisbury St to Newton Ave., North to Terrace Drive
Rooms
Family Room Flooring - Wall to Wall Carpet, Balcony / Deck, Deck - Exterior, Exterior Access, Open Floorplan, Slider
Basement Full, Partially Finished, Walk-Out Access
Primary Bedroom Level Second
Dining Room Flooring - Hardwood, Wainscoting
Kitchen Flooring - Laminate, Dining Area, Countertops - Stone/Granite/Solid, Breakfast Bar / Nook, Open Floorplan, Stainless Steel Appliances
Interior
Interior Features Closet, Den, Mud Room, Game Room, Home Office
Heating Steam
Cooling Heat Pump
Flooring Tile, Carpet, Hardwood, Flooring - Laminate, Flooring - Wall to Wall Carpet
Fireplaces Number 2
Fireplaces Type Family Room, Living Room
Appliance Range, Dishwasher, Disposal, Refrigerator, Washer, Dryer, Utility Connections for Electric Range, Utility Connections for Electric Oven
Laundry Exterior Access, In Basement, Washer Hookup
Exterior
Garage Spaces 2.0
Utilities Available for Electric Range, for Electric Oven, Washer Hookup
Roof Type Slate
Total Parking Spaces 2
Garage Yes
Building
Foundation Stone
Sewer Public Sewer
Water Public
Others
Senior Community false
Read Less Info
Want to know what your home might be worth? Contact us for a FREE valuation!

Our team is ready to help you sell your home for the highest possible price ASAP
Bought with Catherine Meyer • Coldwell Banker Realty - Worcester

"My job is to find and attract mastery-based agents to the office, protect the culture, and make sure everyone is happy! "






