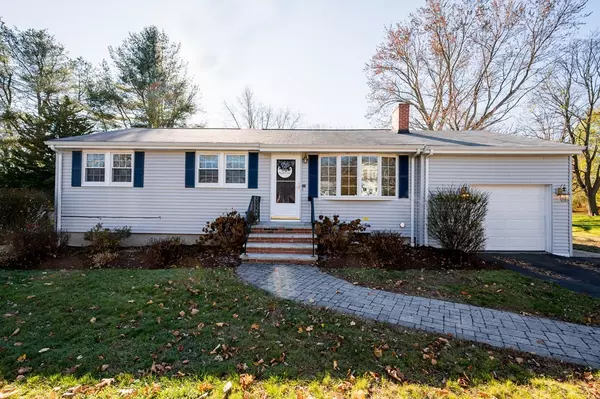$545,000
$535,000
1.9%For more information regarding the value of a property, please contact us for a free consultation.
3 Beds
2 Baths
1,800 SqFt
SOLD DATE : 01/08/2021
Key Details
Sold Price $545,000
Property Type Single Family Home
Sub Type Single Family Residence
Listing Status Sold
Purchase Type For Sale
Square Footage 1,800 sqft
Price per Sqft $302
Subdivision North Braintree / Five Corners
MLS Listing ID 72759628
Sold Date 01/08/21
Style Ranch
Bedrooms 3
Full Baths 2
HOA Y/N false
Year Built 1958
Annual Tax Amount $4,422
Tax Year 2020
Lot Size 0.340 Acres
Acres 0.34
Property Description
You’ll fall in love with this BRIGHT and BEAUTIFUL expanded ranch located in desirable North Braintree/Five Corners. With a fantastic open floor plan, this pristine home lives large! An unexpectedly large kitchen features an impressively sized island, expansive cabinetry and large dining space with direct access to the large backyard deck. A first-floor laundry room and direct access to the attached garage make 1-level-living an even greater luxury! The partially finished lower level includes a ¾ bath and large family room with backyard access. Super amenities include hardwood floors, fireplaced living room, 2-zone gas heat, central air, 200-amp panel, replacement windows and granite entry stairs. Lovely landscaping, low-maintenance vinyl siding and a fabulous large lot welcome you home to this unmatched cul-de-sac neighborhood. Bus line at the top of the street! Convenient to High School grounds, restaurants, Sunset Lake, So.Sh.Plaza and easy highway access. Hurry or you’ll miss it!
Location
State MA
County Norfolk
Area Five Corners
Zoning B
Direction Granite Street to Andersen Road. Andersen is a cul-de-sac / dead-end street
Rooms
Family Room Flooring - Vinyl, Exterior Access
Basement Partial, Partially Finished, Walk-Out Access, Interior Entry, Concrete
Primary Bedroom Level First
Dining Room Flooring - Vinyl, Deck - Exterior, Exterior Access, Open Floorplan
Kitchen Flooring - Vinyl, Pantry, Countertops - Upgraded, Kitchen Island, Deck - Exterior, Exterior Access, Open Floorplan
Interior
Heating Baseboard, Natural Gas
Cooling Central Air
Flooring Tile, Vinyl, Hardwood
Fireplaces Number 1
Fireplaces Type Living Room
Appliance Range, Dishwasher, Washer, Dryer, Tank Water Heater
Laundry First Floor
Exterior
Exterior Feature Rain Gutters
Garage Spaces 1.0
Community Features Public Transportation, Shopping, Golf, Medical Facility, Conservation Area, Highway Access, Private School, Public School, T-Station, Sidewalks
Waterfront false
Roof Type Shingle
Total Parking Spaces 4
Garage Yes
Building
Lot Description Cul-De-Sac, Cleared, Level
Foundation Concrete Perimeter
Sewer Public Sewer
Water Public
Schools
Elementary Schools Flaherty
Middle Schools East Middle
High Schools Braintree High
Others
Senior Community false
Acceptable Financing Contract
Listing Terms Contract
Read Less Info
Want to know what your home might be worth? Contact us for a FREE valuation!

Our team is ready to help you sell your home for the highest possible price ASAP
Bought with Gerri Predella • Molisse Realty Group

"My job is to find and attract mastery-based agents to the office, protect the culture, and make sure everyone is happy! "






