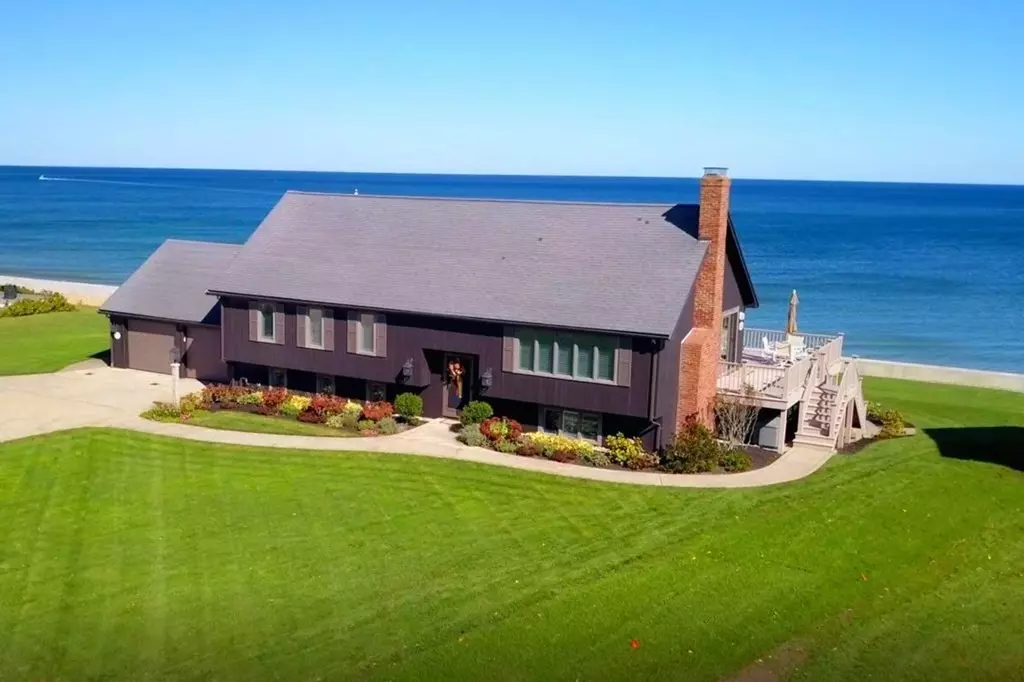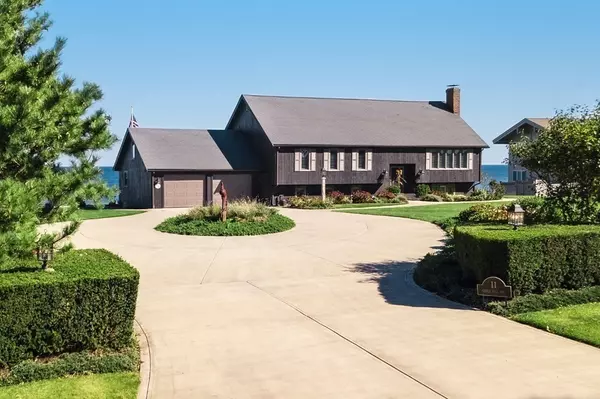$2,500,000
$2,499,000
For more information regarding the value of a property, please contact us for a free consultation.
4 Beds
3.5 Baths
2,794 SqFt
SOLD DATE : 12/22/2020
Key Details
Sold Price $2,500,000
Property Type Single Family Home
Sub Type Single Family Residence
Listing Status Sold
Purchase Type For Sale
Square Footage 2,794 sqft
Price per Sqft $894
Subdivision Duxbury Beach
MLS Listing ID 72742427
Sold Date 12/22/20
Bedrooms 4
Full Baths 3
Half Baths 1
Year Built 1973
Annual Tax Amount $14,154
Tax Year 2020
Lot Size 1.840 Acres
Acres 1.84
Property Description
Don't miss this rare offering, located on one of the largest oceanfront lots on Duxbury Beach. There are only five homes on Cable Hill Way and this is the first property to become available in 15 years! Driving up Cable Hill, and onto the private, 6000 sq.ft., circular driveway, you'll be blown away by the perfectly landscaped grounds and endless ocean views. This 4-bed, 3.5-bath home has been completely updated, inside & out, and sits at one of the highest elevations on Duxbury Beach, above the brand new seawall. No flood insurance required! Enter the house into the open concept kitchen/dining/living room with cathedral/beamed ceilings, and water views from almost every angle. The upper floor also has three-bedrooms and two-full baths, including a master suite with ocean views. The lower level offers a large family room, private office, and additional bedroom with ensuite bath. This home is ideal for year-round living or a vacation home that you'll want to pass down for generations.
Location
State MA
County Plymouth
Zoning WP
Direction Rte 139 to Canal to Gurnet...L on Cable Hill...OR over Duxbury Bridge...L on Gurnet..R on Cable Hill
Rooms
Family Room Bathroom - Half, Ceiling Fan(s), Closet, Flooring - Wall to Wall Carpet, Window(s) - Bay/Bow/Box, Cable Hookup, Chair Rail, Exterior Access, High Speed Internet Hookup, Open Floorplan, Recessed Lighting, Remodeled, Slider
Basement Full, Finished, Walk-Out Access, Interior Entry, Garage Access
Primary Bedroom Level Second
Dining Room Cathedral Ceiling(s), Beamed Ceilings, Flooring - Hardwood, Window(s) - Bay/Bow/Box, Balcony / Deck, Breakfast Bar / Nook, Deck - Exterior, Exterior Access, Open Floorplan, Recessed Lighting, Remodeled, Slider, Lighting - Overhead
Kitchen Cathedral Ceiling(s), Beamed Ceilings, Flooring - Hardwood, Window(s) - Bay/Bow/Box, Dining Area, Countertops - Stone/Granite/Solid, Countertops - Upgraded, Breakfast Bar / Nook, Cabinets - Upgraded, Open Floorplan, Recessed Lighting, Remodeled, Stainless Steel Appliances, Gas Stove, Peninsula
Interior
Interior Features Bathroom - Half, Countertops - Stone/Granite/Solid, Chair Rail, Lighting - Pendant, Ceiling - Vaulted, Attic Access, Lighting - Overhead, Closet, Recessed Lighting, Bathroom, Bonus Room, Home Office, Internet Available - Broadband, Other
Heating Central, Forced Air, Natural Gas
Cooling Central Air
Flooring Tile, Carpet, Hardwood, Flooring - Stone/Ceramic Tile, Flooring - Hardwood, Flooring - Wall to Wall Carpet
Fireplaces Number 2
Fireplaces Type Living Room
Appliance Range, Dishwasher, Disposal, Microwave, Refrigerator, Freezer, Washer, Dryer, Gas Water Heater, Utility Connections for Gas Range, Utility Connections for Gas Oven, Utility Connections for Electric Dryer
Laundry Washer Hookup, Gas Dryer Hookup, First Floor
Exterior
Exterior Feature Rain Gutters, Professional Landscaping, Sprinkler System, Decorative Lighting, Garden
Garage Spaces 2.0
Community Features Park, Golf, Bike Path, Conservation Area, House of Worship, Marina, Public School, Other
Utilities Available for Gas Range, for Gas Oven, for Electric Dryer, Washer Hookup, Generator Connection
Waterfront Description Waterfront, Beach Front, Ocean, Frontage, Direct Access, Other (See Remarks), Ocean, Direct Access, Frontage, 0 to 1/10 Mile To Beach, Beach Ownership(Public,Deeded Rights,Other (See Remarks))
View Y/N Yes
View Scenic View(s)
Roof Type Shingle
Total Parking Spaces 12
Garage Yes
Building
Lot Description Cul-De-Sac, Easements, Cleared, Other
Foundation Concrete Perimeter
Sewer Public Sewer
Water Public
Schools
Elementary Schools Chandler
Middle Schools Duxbury Middle
High Schools Duxbury High
Read Less Info
Want to know what your home might be worth? Contact us for a FREE valuation!

Our team is ready to help you sell your home for the highest possible price ASAP
Bought with Andrea Campbell • Success! Real Estate

"My job is to find and attract mastery-based agents to the office, protect the culture, and make sure everyone is happy! "






