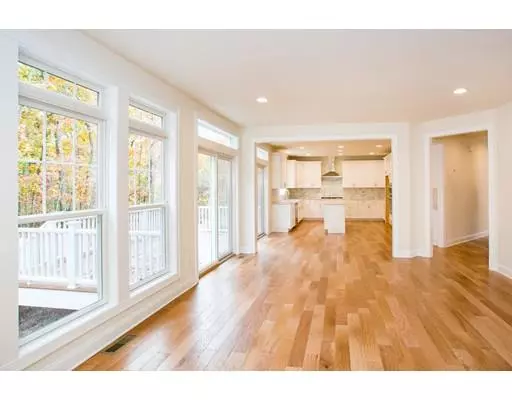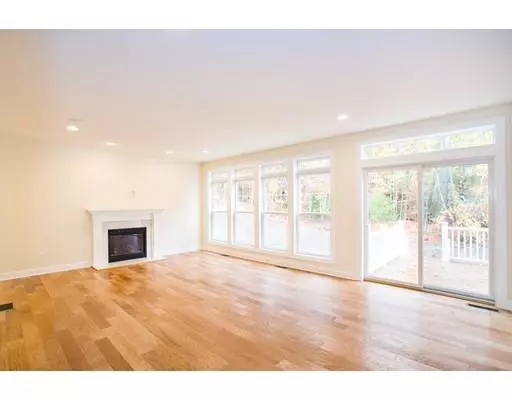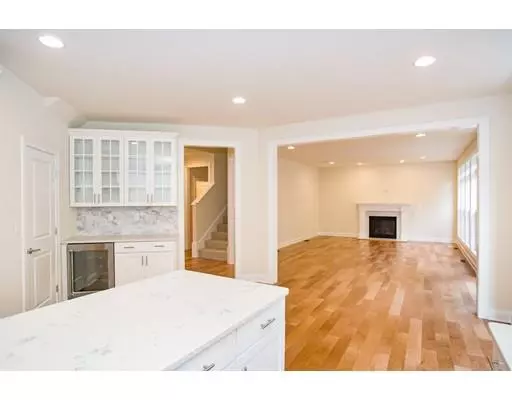$1,585,210
$1,501,075
5.6%For more information regarding the value of a property, please contact us for a free consultation.
4 Beds
4.5 Baths
5,141 SqFt
SOLD DATE : 08/12/2020
Key Details
Sold Price $1,585,210
Property Type Single Family Home
Sub Type Single Family Residence
Listing Status Sold
Purchase Type For Sale
Square Footage 5,141 sqft
Price per Sqft $308
Subdivision Milton Woods
MLS Listing ID 72597562
Sold Date 08/12/20
Style Colonial
Bedrooms 4
Full Baths 4
Half Baths 1
HOA Fees $155/ann
HOA Y/N true
Year Built 2020
Annual Tax Amount $13
Tax Year 2019
Lot Size 0.540 Acres
Acres 0.54
Property Description
This beautiful Kendall style home is being built for 2020! Milton Woods is a community of 23 new construction estate homes abutting the Blue Hills Reservation. This ideal location offers a short commute to downtown Boston and access to the recreationally rich Blue Hills Reservation. The Kendall Life Tested design welcomes you into a grand foyer with beautiful detail throughout. Expansive eat-in kitchen opens to your Gathering Room and stunning Sunroom, formal Living and Dining Rooms and Study round out the first floor. Upstairs you'll find a gorgeous Owners Suite with oversized walk-in closet, 'mini master' for extended guests and two bedrooms that share a Jack and Jill bathroom. A community of 23 new construction homes in this location is unique, located on a cul-de-sac and close to amenities. Act now to build your home for 2020.
Location
State MA
County Norfolk
Area Blue Hills
Direction GPS: 31 Woodlot Drive - Use Google Maps or Waze - Unquity Road to Woodlot Drive
Rooms
Family Room Flooring - Hardwood
Basement Full, Partially Finished, Interior Entry, Bulkhead, Concrete
Primary Bedroom Level Second
Dining Room Flooring - Hardwood
Interior
Interior Features Library, Sun Room, Game Room, Other
Heating Central, Forced Air, Natural Gas
Cooling Central Air
Flooring Tile, Carpet, Engineered Hardwood, Flooring - Hardwood, Flooring - Wall to Wall Carpet
Fireplaces Number 1
Fireplaces Type Family Room
Appliance Oven, Microwave, ENERGY STAR Qualified Dishwasher, Cooktop, Gas Water Heater, Tank Water Heaterless, Plumbed For Ice Maker, Utility Connections for Electric Dryer
Laundry Washer Hookup
Exterior
Exterior Feature Rain Gutters, Sprinkler System
Garage Spaces 3.0
Community Features Shopping, Park, Walk/Jog Trails, Golf, Conservation Area, Highway Access, Private School, Sidewalks
Utilities Available for Electric Dryer, Washer Hookup, Icemaker Connection
Waterfront Description Beach Front, Lake/Pond, 1/2 to 1 Mile To Beach, Beach Ownership(Public)
Roof Type Shingle
Total Parking Spaces 3
Garage Yes
Building
Lot Description Corner Lot, Cleared
Foundation Concrete Perimeter
Sewer Public Sewer
Water Public
Schools
Elementary Schools Tbd
Middle Schools Pierce
High Schools Milton Hs
Others
Senior Community false
Read Less Info
Want to know what your home might be worth? Contact us for a FREE valuation!

Our team is ready to help you sell your home for the highest possible price ASAP
Bought with Team Pratt • RE/MAX On the Charles

"My job is to find and attract mastery-based agents to the office, protect the culture, and make sure everyone is happy! "






