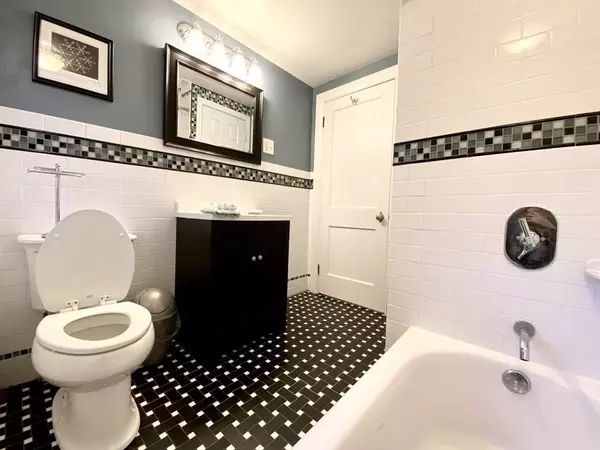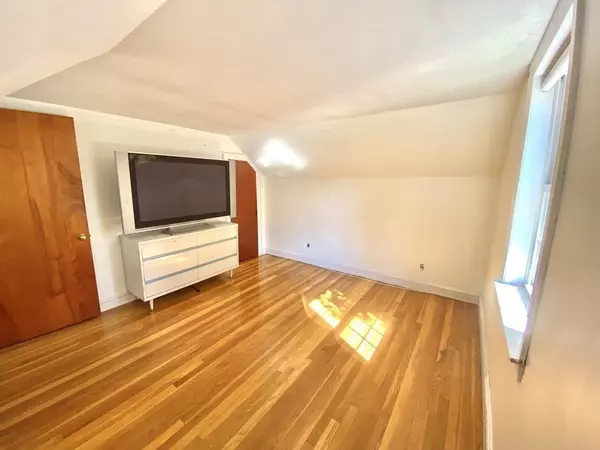$469,500
$477,900
1.8%For more information regarding the value of a property, please contact us for a free consultation.
4 Beds
2 Baths
1,766 SqFt
SOLD DATE : 12/21/2020
Key Details
Sold Price $469,500
Property Type Single Family Home
Sub Type Single Family Residence
Listing Status Sold
Purchase Type For Sale
Square Footage 1,766 sqft
Price per Sqft $265
Subdivision North Easton
MLS Listing ID 72743080
Sold Date 12/21/20
Style Cape
Bedrooms 4
Full Baths 2
HOA Y/N false
Year Built 1949
Annual Tax Amount $5,529
Tax Year 2020
Lot Size 0.380 Acres
Acres 0.38
Property Description
Join us for a public OPEN HOUSE Sunday 10/25 @ 11:00 - 1:00. Don't miss this charming dormered Cape style home in one of Easton's most sought after locations, North Easton Village. Wait until you see the huge yard & proximity to the schools! Just a short walk to Village restaurants, brewery, Frothingham Park, Sheep Pasture, & Langwater Farm. Newer roof, heating & CENTRAL A/C, 2 new driveways, updated baths, & brand NEW 4 bedroom septic system! The home features hardwood floors throughout, living room with beautiful fireplace & mantle, and a variety of options for first & second floor bedroom setup. First floor master suite with full bath & separate entrance is perfect for today’s families, whether it’s a work-from-home office, remote learning space, or in law/au pair potential. Plenty of storage in the attached 1 car garage & basement. Don't miss the fireplace room in the basement, studded out & ready to be finished. This house has something for everyone
Location
State MA
County Bristol
Area North Easton
Zoning RES
Direction Center Street on the corner of Wilbur Street
Rooms
Basement Full
Primary Bedroom Level First
Dining Room Closet/Cabinets - Custom Built, Flooring - Hardwood
Kitchen Flooring - Stone/Ceramic Tile, Pantry
Interior
Interior Features Entry Hall, Home Office
Heating Central, Forced Air, Oil
Cooling Central Air
Flooring Tile, Hardwood, Flooring - Hardwood
Fireplaces Number 2
Fireplaces Type Family Room, Living Room
Appliance Range, Dishwasher, Disposal, Electric Water Heater
Laundry In Basement
Exterior
Exterior Feature Garden
Garage Spaces 1.0
Community Features Shopping, Tennis Court(s), Park, Walk/Jog Trails, Golf, Conservation Area, Highway Access, House of Worship, Public School, University
Waterfront false
Roof Type Shingle
Total Parking Spaces 6
Garage Yes
Building
Lot Description Corner Lot, Level
Foundation Concrete Perimeter
Sewer Private Sewer
Water Public
Schools
Elementary Schools Parkview
Middle Schools Ems
High Schools Oa
Read Less Info
Want to know what your home might be worth? Contact us for a FREE valuation!

Our team is ready to help you sell your home for the highest possible price ASAP
Bought with Kerry Roppolo • RE/MAX Platinum

"My job is to find and attract mastery-based agents to the office, protect the culture, and make sure everyone is happy! "






