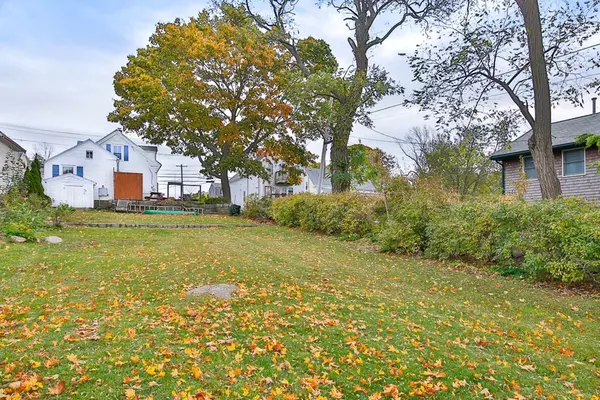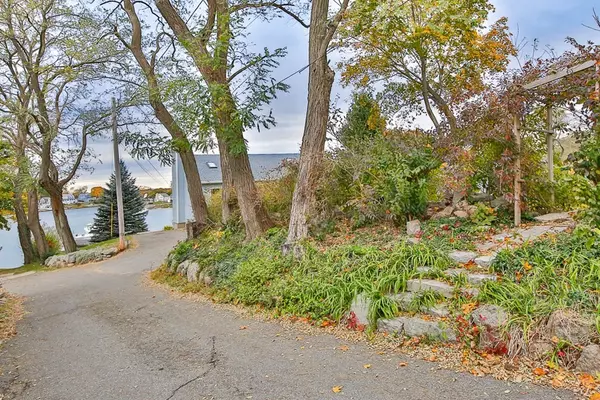$525,000
$478,000
9.8%For more information regarding the value of a property, please contact us for a free consultation.
2 Beds
1.5 Baths
1,183 SqFt
SOLD DATE : 12/22/2020
Key Details
Sold Price $525,000
Property Type Single Family Home
Sub Type Single Family Residence
Listing Status Sold
Purchase Type For Sale
Square Footage 1,183 sqft
Price per Sqft $443
Subdivision Riverdale
MLS Listing ID 72750498
Sold Date 12/22/20
Style Cape
Bedrooms 2
Full Baths 1
Half Baths 1
HOA Y/N false
Year Built 1900
Annual Tax Amount $4,974
Tax Year 2020
Lot Size 8,712 Sqft
Acres 0.2
Property Description
Imagine - you have a kayak. You've had a long day. The weather is cooperating. This two bedroom home has rights and access to the Mill River and is accessible for all kinds of water activities. If you don't know, the Mill River heads out to the Annisquam and over to Wingaersheek Beach. Hot day? Walk to the end of of Clam Alley and jump in. Relax on the patio and enjoy views of river activities. A home you can live in year round or as a home away from home. Willow Rest with the best epicurean food anywhere is just a stone's throw away - pick up coffee and breakfast sandwiches when you most need a lazy weekend. This home anchors you into the Gloucester community and there's no better place to be. Many updates, including heating system and electrical. Potential for third bedroom. Showings by appointment only. See video at YouTube and Floor Plan available
Location
State MA
County Essex
Area Riverdale
Zoning R-10
Direction Washington Street - Route 127
Rooms
Basement Partial, Interior Entry
Primary Bedroom Level Second
Dining Room Flooring - Hardwood
Kitchen Exterior Access
Interior
Interior Features Office
Heating Baseboard, Natural Gas
Cooling None
Flooring Hardwood, Flooring - Hardwood
Appliance Range, Refrigerator, Washer, Dryer, Gas Water Heater, Tank Water Heaterless, Utility Connections for Gas Range
Laundry First Floor
Exterior
Exterior Feature Rain Gutters, Storage, Garden, Outdoor Shower
Community Features Public Transportation, Public School, Sidewalks
Utilities Available for Gas Range
Roof Type Shingle
Total Parking Spaces 3
Garage No
Building
Foundation Granite
Sewer Public Sewer
Water Public
Architectural Style Cape
Schools
Middle Schools O'Maley
High Schools Ghs
Others
Senior Community false
Read Less Info
Want to know what your home might be worth? Contact us for a FREE valuation!

Our team is ready to help you sell your home for the highest possible price ASAP
Bought with Chinatti Realty Group • Pathways
"My job is to find and attract mastery-based agents to the office, protect the culture, and make sure everyone is happy! "






