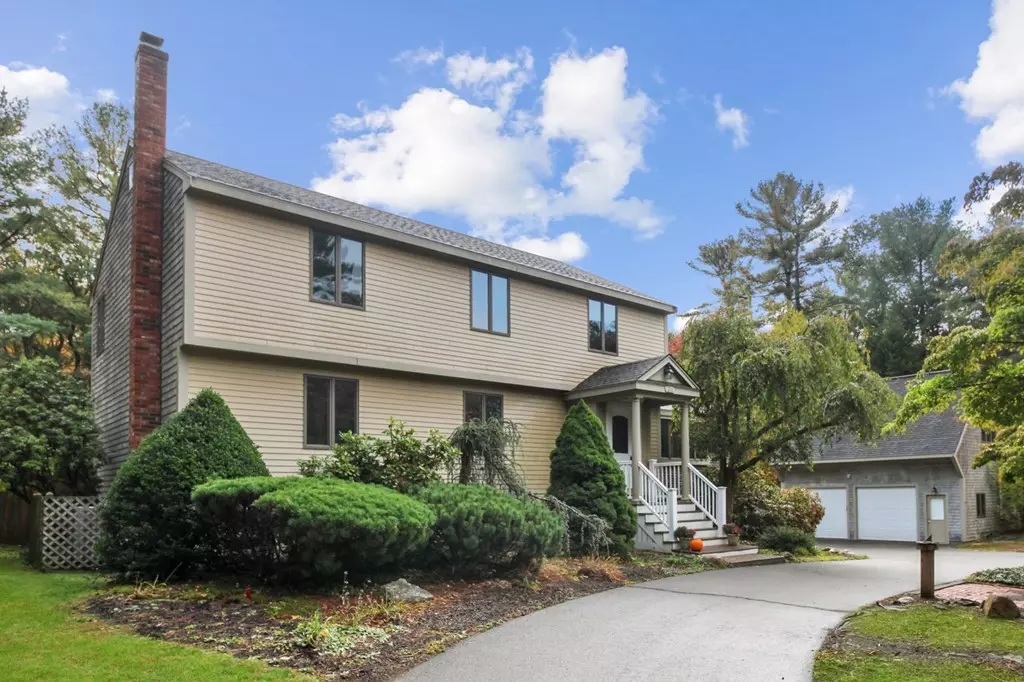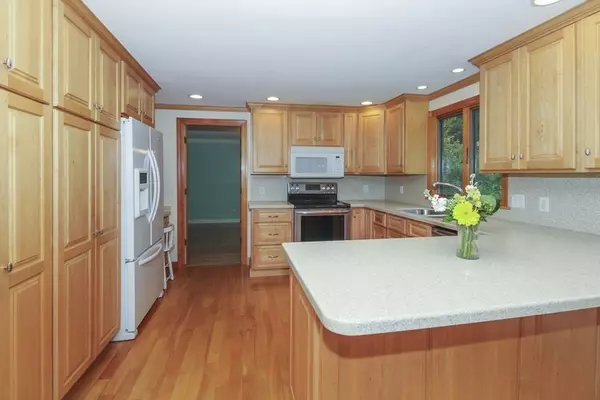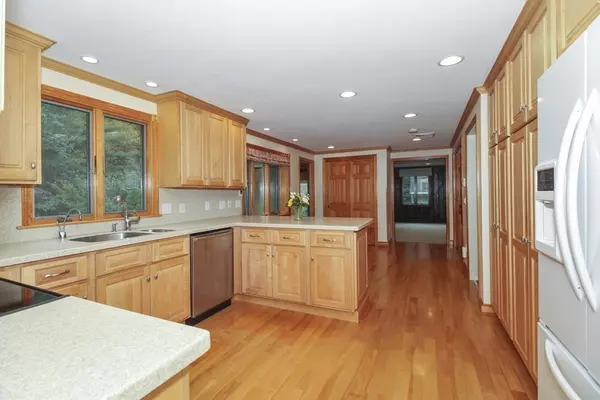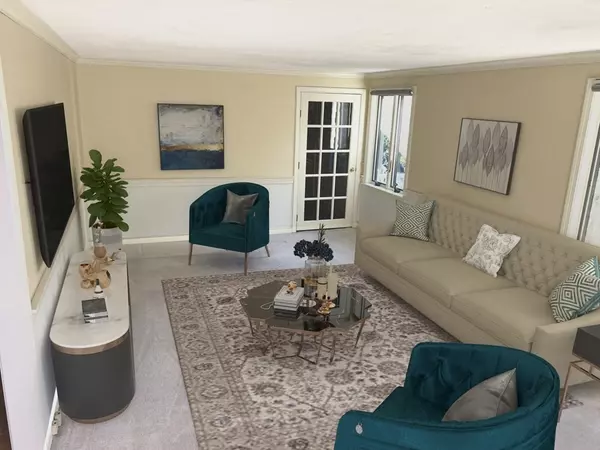$718,000
$699,900
2.6%For more information regarding the value of a property, please contact us for a free consultation.
4 Beds
3.5 Baths
2,810 SqFt
SOLD DATE : 11/25/2020
Key Details
Sold Price $718,000
Property Type Single Family Home
Sub Type Single Family Residence
Listing Status Sold
Purchase Type For Sale
Square Footage 2,810 sqft
Price per Sqft $255
MLS Listing ID 72746776
Sold Date 11/25/20
Style Colonial
Bedrooms 4
Full Baths 3
Half Baths 1
Year Built 1973
Annual Tax Amount $10,483
Tax Year 2020
Lot Size 0.930 Acres
Acres 0.93
Property Description
Don't miss this 4-bedroom, 3.5-bathroom (2800+ square foot) Colonial located on a quiet cul-de-sac in North Duxbury. The nearly 1-acre parcel offers an array of beautiful trees, blooming bushes, and gardens, and also a tranquil pool area with a gunite pool and an abundance of space to relax. Walk up the covered front steps into the spacious foyer which leads to the living room or eat-in kitchen with floor to ceiling cabinetry for extra storage. Off the kitchen is the dining room, family room, and sunroom. Step out into the sunroom and enjoy views of the pool area and private back yard. On the 2nd floor are four large bedrooms including a master bedroom with ensuite bath. On the lower level is a finished basement with another full bath and direct access to the pool. Additionally, there is a newer detached carriage house that features an oversized garage (with 2 garage spaces) and a large (600 sqft!) insulated space above that is perfect for a home office, gym, or in-law apartment
Location
State MA
County Plymouth
Zoning RC
Direction Temple to Laurel. LEFT on Tanglewood, LEFT on Deerpath Tr N. OR, Rte. 139 to Old Ocean to Tanglewood
Rooms
Family Room Wood / Coal / Pellet Stove, Flooring - Wall to Wall Carpet, Window(s) - Bay/Bow/Box, Cable Hookup, Recessed Lighting, Crown Molding
Basement Full, Finished, Walk-Out Access, Interior Entry, Garage Access
Primary Bedroom Level Second
Dining Room Flooring - Hardwood, Window(s) - Bay/Bow/Box, French Doors, Lighting - Overhead, Crown Molding
Kitchen Closet, Flooring - Hardwood, Window(s) - Bay/Bow/Box, Dining Area, Countertops - Stone/Granite/Solid, Breakfast Bar / Nook, Cabinets - Upgraded, Dryer Hookup - Electric, Recessed Lighting, Washer Hookup, Peninsula
Interior
Interior Features Bathroom - Full, Bathroom - With Shower Stall, Closet, Chair Rail, Lighting - Pendant, Slider, Ceiling - Cathedral, Ceiling Fan(s), Ceiling - Beamed, Cable Hookup, Bathroom - Half, Lighting - Overhead, Bathroom, Play Room, Sun Room, Foyer, High Speed Internet
Heating Radiant, Electric
Cooling Central Air
Flooring Vinyl, Carpet, Hardwood, Flooring - Stone/Ceramic Tile, Flooring - Wall to Wall Carpet, Flooring - Hardwood, Flooring - Laminate
Fireplaces Number 1
Fireplaces Type Wood / Coal / Pellet Stove
Appliance Range, Dishwasher, Microwave, Refrigerator, Freezer, Washer, Dryer, Electric Water Heater, Tank Water Heater, Water Heater, Utility Connections for Electric Range, Utility Connections for Electric Oven, Utility Connections for Electric Dryer
Laundry Closet - Linen, Electric Dryer Hookup, Washer Hookup, First Floor
Exterior
Exterior Feature Rain Gutters, Storage, Fruit Trees, Garden, Stone Wall, Other
Garage Spaces 4.0
Pool In Ground
Community Features Shopping, Tennis Court(s), Park, Walk/Jog Trails, Bike Path, Conservation Area, House of Worship, Public School
Utilities Available for Electric Range, for Electric Oven, for Electric Dryer, Washer Hookup
Roof Type Shingle, Rubber
Total Parking Spaces 6
Garage Yes
Private Pool true
Building
Lot Description Cleared
Foundation Concrete Perimeter
Sewer Private Sewer
Water Public
Schools
Elementary Schools Chandler
Middle Schools Duxbury Middle
High Schools Duxbury High
Read Less Info
Want to know what your home might be worth? Contact us for a FREE valuation!

Our team is ready to help you sell your home for the highest possible price ASAP
Bought with Hayley Buonopane • Conway - Swampscott

"My job is to find and attract mastery-based agents to the office, protect the culture, and make sure everyone is happy! "






