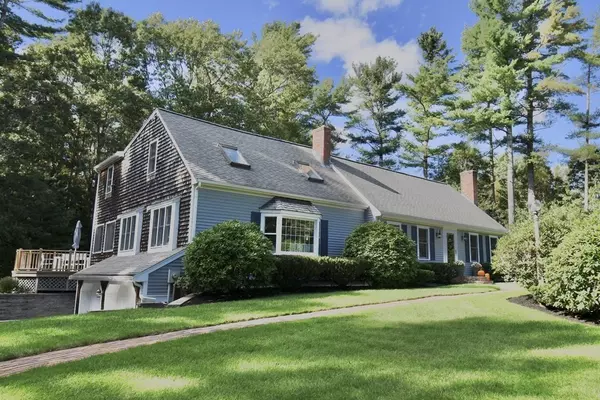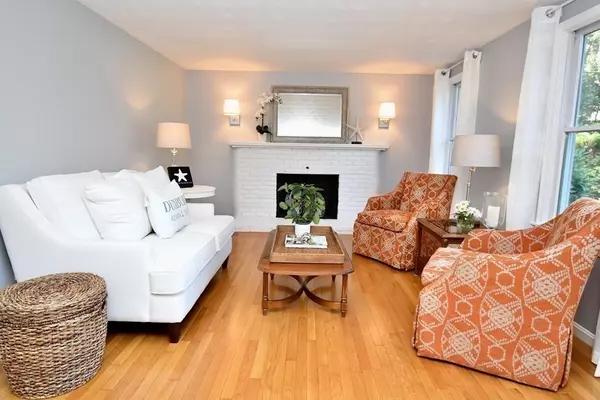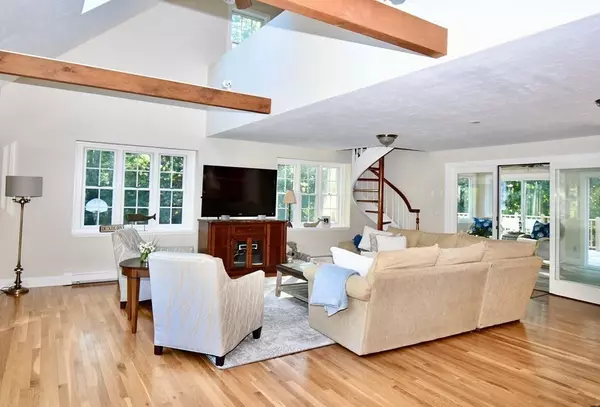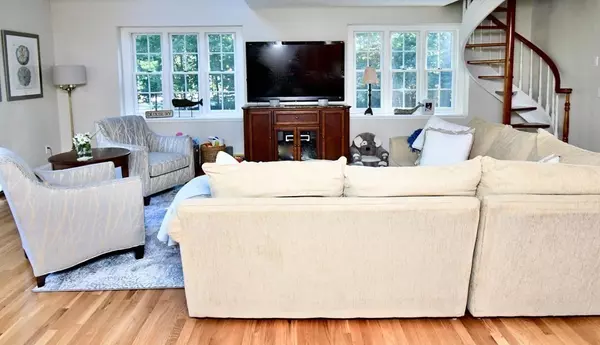$760,000
$719,000
5.7%For more information regarding the value of a property, please contact us for a free consultation.
4 Beds
2.5 Baths
2,628 SqFt
SOLD DATE : 12/04/2020
Key Details
Sold Price $760,000
Property Type Single Family Home
Sub Type Single Family Residence
Listing Status Sold
Purchase Type For Sale
Square Footage 2,628 sqft
Price per Sqft $289
MLS Listing ID 72739507
Sold Date 12/04/20
Style Cape
Bedrooms 4
Full Baths 2
Half Baths 1
Year Built 1970
Annual Tax Amount $7,661
Tax Year 2020
Lot Size 1.020 Acres
Acres 1.02
Property Description
Stunning 4 Bedroom, 2.5 Bath Sunny Cape Minutes to Town Forrest Trails, Dux School Campus and Village. Spacious family room with wood burning stove, beams and captivating cathedral ceiling. Hardwoods throughout first floor accentuate open floor plan. Beautiful kitchen with an abundance of cherry cabinets, Corian counter tops, stainless appliances and Sub Zero refrigerator. Dining room and living room with wood burning fireplace and home office complete first floor. Upstairs offers lovely primary bedroom with newly renovated bathroom with jacuzzi tub plus 3 more bedrooms and bath. Relaxing sunroom, large entertainment size deck leads to lush backyard filled with perennials. Bonus oversized 2 Garage garage, central air, acre lot and cul de sac neighborhood. Duxbury is known for top rated schools, Duxbury beach and just 35 miles south of Boston! **Showings being Friday 10/9 at Noon**
Location
State MA
County Plymouth
Zoning RC
Direction Exit 11bear right on East st to Christina Ct
Rooms
Family Room Wood / Coal / Pellet Stove, Skylight, Cathedral Ceiling(s), Beamed Ceilings, Flooring - Hardwood, Window(s) - Bay/Bow/Box, Exterior Access, Open Floorplan, Remodeled, Lighting - Overhead
Basement Full, Garage Access
Primary Bedroom Level Second
Dining Room Flooring - Hardwood
Kitchen Flooring - Hardwood, Countertops - Stone/Granite/Solid, Breakfast Bar / Nook, Cabinets - Upgraded, Open Floorplan, Recessed Lighting, Remodeled, Stainless Steel Appliances
Interior
Interior Features Closet, Slider, Home Office, Sun Room
Heating Forced Air, Baseboard, Natural Gas
Cooling Central Air
Flooring Carpet, Laminate, Hardwood, Flooring - Hardwood, Flooring - Laminate
Fireplaces Number 1
Fireplaces Type Living Room
Appliance Range, Dishwasher, Microwave, Refrigerator, Utility Connections for Gas Range
Laundry In Basement
Exterior
Exterior Feature Balcony / Deck, Rain Gutters
Garage Spaces 2.0
Community Features Shopping, Walk/Jog Trails, Golf, Conservation Area, Highway Access
Utilities Available for Gas Range
Waterfront Description Beach Front, Bay, Creek, Harbor, Ocean
Roof Type Shingle
Total Parking Spaces 6
Garage Yes
Building
Lot Description Cul-De-Sac, Wooded
Foundation Concrete Perimeter
Sewer Private Sewer
Water Public
Schools
Elementary Schools Chandler/Alden
Middle Schools Dms
High Schools Dhs
Others
Senior Community false
Read Less Info
Want to know what your home might be worth? Contact us for a FREE valuation!

Our team is ready to help you sell your home for the highest possible price ASAP
Bought with Joseph Castro • Coldwell Banker Realty - Boston

"My job is to find and attract mastery-based agents to the office, protect the culture, and make sure everyone is happy! "






