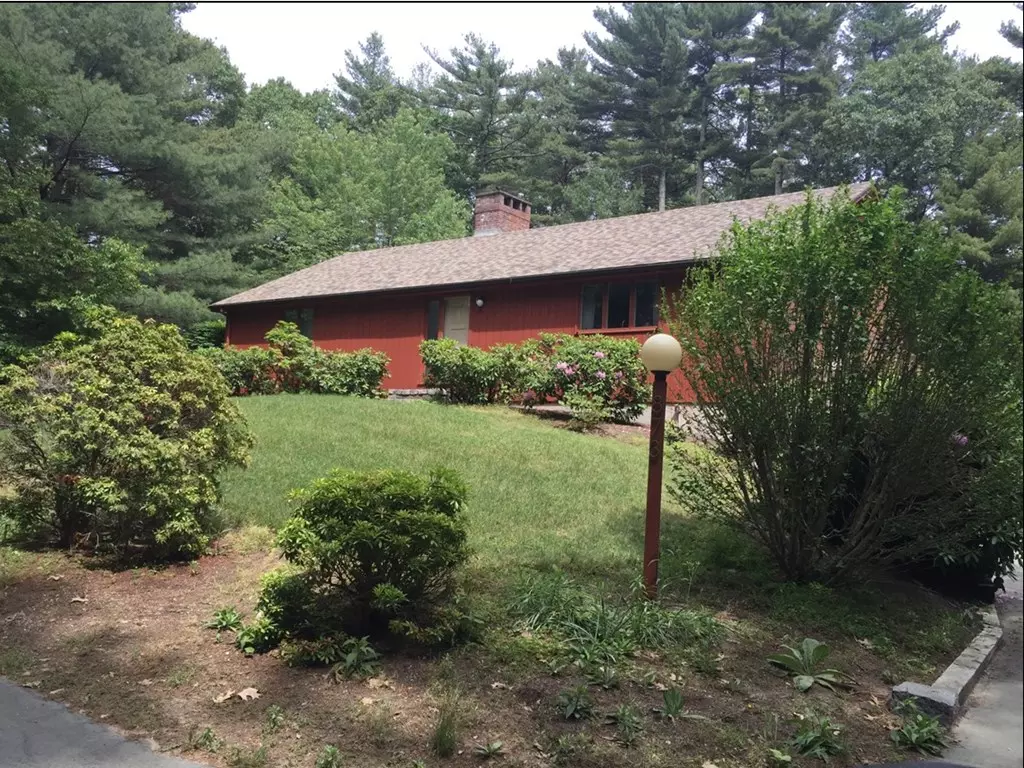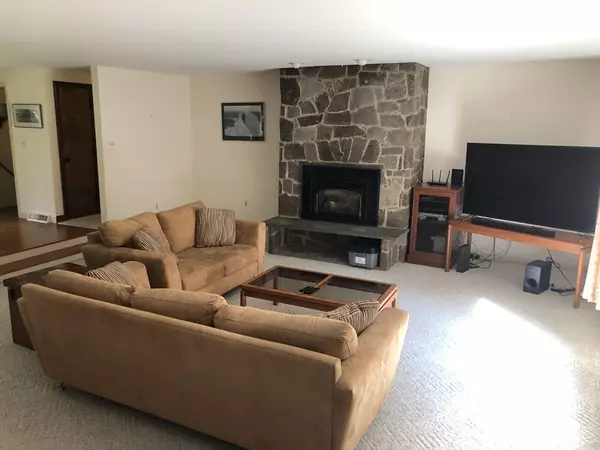$610,000
$595,000
2.5%For more information regarding the value of a property, please contact us for a free consultation.
3 Beds
2 Baths
1,785 SqFt
SOLD DATE : 11/20/2020
Key Details
Sold Price $610,000
Property Type Single Family Home
Sub Type Single Family Residence
Listing Status Sold
Purchase Type For Sale
Square Footage 1,785 sqft
Price per Sqft $341
MLS Listing ID 72733317
Sold Date 11/20/20
Style Ranch
Bedrooms 3
Full Baths 2
HOA Y/N false
Year Built 1970
Annual Tax Amount $9,349
Tax Year 2020
Lot Size 1.380 Acres
Acres 1.38
Property Description
Nestled back from the road, with lots of curb appeal, this one-owner home is very clean and presents many opportunities. Suitable for downsizers as well as a growing family, while on 1.38 acres there is room for expansion. First floor offers 3 bedrooms, 2 baths, living room with fireplace, dining room, and eat-in kitchen. Lower level family room has gas heater (fireplace was blocked off but can be reversed). Abuts almost 14 acres of conservation land. Within a short distance to many of the town amenities, including schools, pool, beaches, shopping areas, post office, and Duxbury Bay Maritime School. Offered AS IS.
Location
State MA
County Plymouth
Zoning RC
Direction Tremont Street is Route 3A. Across from Town Hall
Rooms
Family Room Flooring - Wall to Wall Carpet, Gas Stove
Basement Full, Partially Finished, Garage Access
Primary Bedroom Level First
Dining Room Flooring - Wall to Wall Carpet, Slider
Kitchen Bathroom - Full, Flooring - Vinyl
Interior
Interior Features Closet, High Speed Internet Hookup, Entrance Foyer, Office
Heating Forced Air, Natural Gas
Cooling Central Air
Flooring Vinyl, Carpet
Fireplaces Number 1
Fireplaces Type Family Room, Living Room
Appliance Range, Dishwasher, Microwave, Refrigerator, Washer, Dryer, Gas Water Heater, Utility Connections for Gas Range, Utility Connections for Gas Oven, Utility Connections for Gas Dryer
Laundry Gas Dryer Hookup, Washer Hookup, In Basement
Exterior
Garage Spaces 2.0
Community Features Shopping, Pool, Tennis Court(s), Golf, Medical Facility, Conservation Area, Highway Access, House of Worship, Marina, Public School, Other
Utilities Available for Gas Range, for Gas Oven, for Gas Dryer, Washer Hookup, Generator Connection
Waterfront Description Beach Front, Bay, Ocean, 1 to 2 Mile To Beach, Beach Ownership(Public)
Roof Type Shingle
Total Parking Spaces 8
Garage Yes
Building
Lot Description Corner Lot, Wooded, Easements, Gentle Sloping
Foundation Concrete Perimeter
Sewer Private Sewer
Water Public
Schools
Elementary Schools Chandler/Alden
Middle Schools Dms
High Schools Dhs
Others
Senior Community false
Acceptable Financing Contract
Listing Terms Contract
Read Less Info
Want to know what your home might be worth? Contact us for a FREE valuation!

Our team is ready to help you sell your home for the highest possible price ASAP
Bought with Michael MacPherson • North Corner Realty

"My job is to find and attract mastery-based agents to the office, protect the culture, and make sure everyone is happy! "






