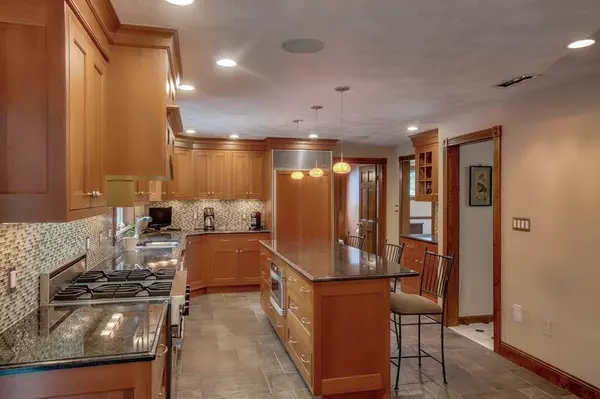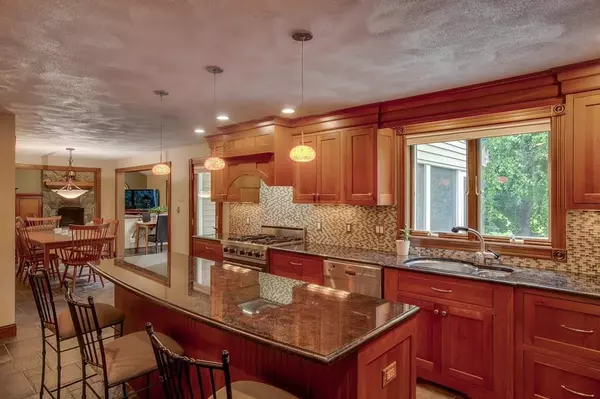$1,200,000
$1,150,000
4.3%For more information regarding the value of a property, please contact us for a free consultation.
4 Beds
2.5 Baths
2,966 SqFt
SOLD DATE : 11/10/2020
Key Details
Sold Price $1,200,000
Property Type Single Family Home
Sub Type Single Family Residence
Listing Status Sold
Purchase Type For Sale
Square Footage 2,966 sqft
Price per Sqft $404
Subdivision West Bedford, Close To Davis School And Town Center.
MLS Listing ID 72731192
Sold Date 11/10/20
Style Colonial
Bedrooms 4
Full Baths 2
Half Baths 1
HOA Y/N false
Year Built 1989
Annual Tax Amount $12,290
Tax Year 2020
Lot Size 0.700 Acres
Acres 0.7
Property Description
This eye-catching Colonial has so much to offer! Custom built by one of the most well respected builders in town, it has been maintained & updated along the way. We love the kitchen w/ gorgeous cherry cabinets, huge island, new tile backsplash & stainless appliances; it's awesome for entertaining or just cooking up your own favorite meal with family. It flows wonderfully into the breakfast room, office nook/sitting room and the stunning family room beyond. This has beautiful custom millwork, a floor to ceiling fieldstone fireplace & vaulted ceilings. The outdoor space is just as amazing! Which will be your favorite - the porch, deck, or patio near the Koi-pond? The landscaping is spectacular. Back inside, a first floor laundry room, living room w/ a gas fireplace & formal dining room round out this level. Upstairs are 4 bedrooms, including the master with updated bath, gas fireplace & walk-in closet. Walk-out lower level w/ a gym! Great neighborhood, close to Beford & Concord centers.
Location
State MA
County Middlesex
Area West Bedford
Zoning B
Direction Great Rd to Davis Rd. Adjacent to Rev Ridge development, same builder!
Rooms
Family Room Vaulted Ceiling(s), Flooring - Hardwood, Recessed Lighting
Basement Full, Walk-Out Access, Interior Entry, Concrete, Unfinished
Primary Bedroom Level Second
Dining Room Flooring - Hardwood, Crown Molding
Kitchen Flooring - Stone/Ceramic Tile, Countertops - Stone/Granite/Solid, Kitchen Island, Recessed Lighting, Remodeled, Stainless Steel Appliances, Lighting - Pendant, Crown Molding
Interior
Interior Features Ceiling Fan(s), Vaulted Ceiling(s), Breakfast Bar / Nook, Sitting Room, Entry Hall, Exercise Room, Central Vacuum, High Speed Internet
Heating Forced Air, Radiant, Natural Gas
Cooling Central Air
Flooring Tile, Carpet, Hardwood, Stone / Slate, Flooring - Stone/Ceramic Tile
Fireplaces Number 3
Fireplaces Type Family Room, Living Room, Master Bedroom
Appliance Range, Dishwasher, Disposal, Microwave, Refrigerator, Washer, Dryer, Range Hood, Gas Water Heater, Tank Water Heater, Plumbed For Ice Maker, Utility Connections for Gas Range, Utility Connections for Gas Oven, Utility Connections for Gas Dryer
Laundry Flooring - Stone/Ceramic Tile, Dryer Hookup - Dual, Recessed Lighting, Washer Hookup, Crown Molding, First Floor
Exterior
Exterior Feature Rain Gutters, Professional Landscaping, Decorative Lighting, Garden, Other
Garage Spaces 2.0
Community Features Public Transportation, Shopping, Tennis Court(s), Park, Walk/Jog Trails, Stable(s), Golf, Medical Facility, Bike Path, Conservation Area, House of Worship, Public School, University
Utilities Available for Gas Range, for Gas Oven, for Gas Dryer, Washer Hookup, Icemaker Connection, Generator Connection
Waterfront false
Roof Type Asphalt/Composition Shingles
Total Parking Spaces 8
Garage Yes
Building
Lot Description Wooded, Flood Plain, Level
Foundation Concrete Perimeter
Sewer Public Sewer
Water Public
Schools
Elementary Schools Davis/Lane
Middle Schools John Glenn
High Schools Bedford
Others
Senior Community false
Read Less Info
Want to know what your home might be worth? Contact us for a FREE valuation!

Our team is ready to help you sell your home for the highest possible price ASAP
Bought with Jay Costantino • Costantino Realty Group

"My job is to find and attract mastery-based agents to the office, protect the culture, and make sure everyone is happy! "






