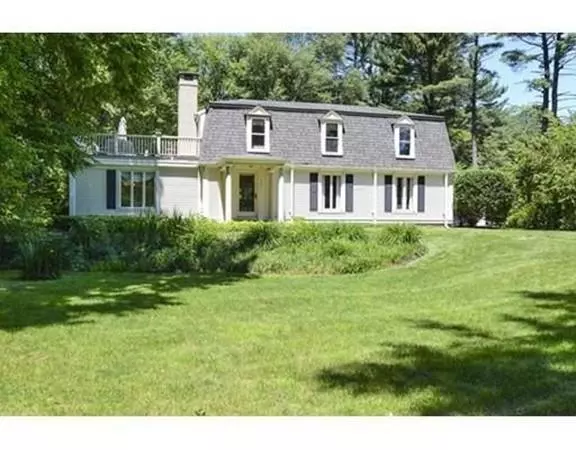$700,000
$710,000
1.4%For more information regarding the value of a property, please contact us for a free consultation.
4 Beds
4 Baths
2,871 SqFt
SOLD DATE : 11/12/2020
Key Details
Sold Price $700,000
Property Type Single Family Home
Sub Type Single Family Residence
Listing Status Sold
Purchase Type For Sale
Square Footage 2,871 sqft
Price per Sqft $243
MLS Listing ID 72622531
Sold Date 11/12/20
Style Colonial
Bedrooms 4
Full Baths 4
Year Built 1970
Annual Tax Amount $12,378
Tax Year 2019
Lot Size 2.110 Acres
Acres 2.11
Property Description
Nestled amongst trees & situated on over 2 acres, sits this lovingly maintained home! Sun drenched entry boasts a gorgeous double-sided stone fireplace, open to the formal living rm which adds to the charm of this home! Beautiful HW flrs lead you to the spacious dining rm w/ open floor plan to the den–great for hosting gatherings! Den features vaulted ceilings w/ recessed lighting & large sliders that lead to the backyard. Perfect room to relax & unwind. Kitchen offers plenty of cabinet & countertop space along w/ a breakfast bar & access to the laundry nook, ¾ bath & mudroom. Retreat to your 1st flr Master Suite complete w/ ample closet space & full bath! 2nd flr provides add’l living space w/ sitting rm offering built-in shelving & access to the deck! 2nd Master bdrm on level 2 provides access to the deck along w/ en-suite full bath! 2 add’l large bedrooms & full bath complete this level. Amazing location 2 mins from Duxbury Harbor with French Memories & the Yacht Club!
Location
State MA
County Plymouth
Zoning WP
Direction Tremont Street to Harrison Street
Rooms
Primary Bedroom Level First
Dining Room Flooring - Hardwood
Kitchen Flooring - Hardwood, Countertops - Stone/Granite/Solid, Exterior Access, Lighting - Overhead
Interior
Interior Features Bathroom - Tiled With Shower Stall, Closet, Countertops - Stone/Granite/Solid, Breakfast Bar / Nook, Ceiling - Vaulted, Recessed Lighting, Slider, Closet/Cabinets - Custom Built, Balcony - Interior, Cable Hookup, 3/4 Bath, Mud Room, Entry Hall, Den, Sitting Room
Heating Electric Baseboard, Electric, Fireplace
Cooling None
Flooring Tile, Carpet, Laminate, Hardwood, Flooring - Stone/Ceramic Tile, Flooring - Hardwood, Flooring - Wall to Wall Carpet
Fireplaces Number 1
Fireplaces Type Living Room
Appliance Electric Water Heater, Tank Water Heater
Laundry Dryer Hookup - Electric, Washer Hookup
Exterior
Exterior Feature Balcony, Rain Gutters
Garage Spaces 2.0
Community Features Public Transportation, Tennis Court(s), Park, Walk/Jog Trails, Golf, Bike Path, Marina, Public School
Waterfront Description Beach Front, Ocean, 1 to 2 Mile To Beach, Beach Ownership(Public)
Roof Type Shingle
Total Parking Spaces 8
Garage Yes
Building
Lot Description Wooded
Foundation Slab
Sewer Private Sewer
Water Public
Read Less Info
Want to know what your home might be worth? Contact us for a FREE valuation!

Our team is ready to help you sell your home for the highest possible price ASAP
Bought with Anne Merna • William Raveis R.E. & Home Services

"My job is to find and attract mastery-based agents to the office, protect the culture, and make sure everyone is happy! "






