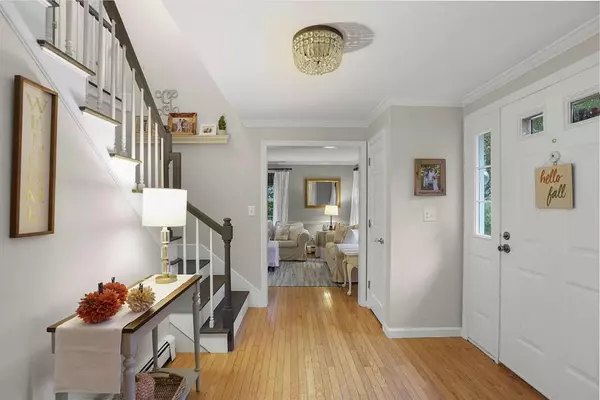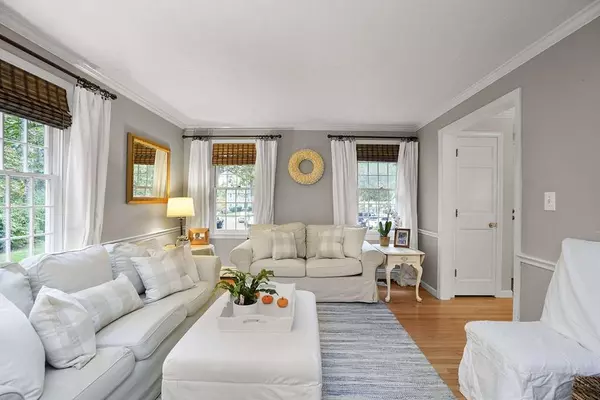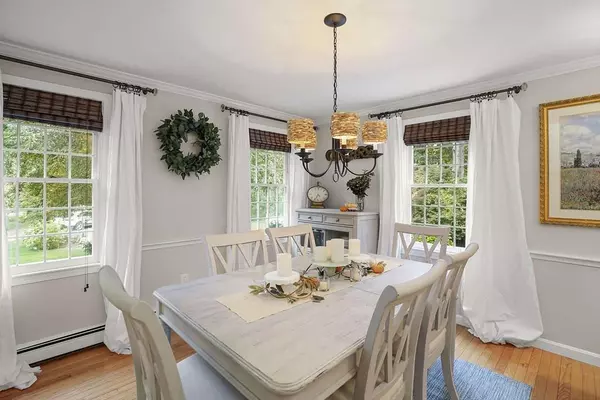$665,000
$649,000
2.5%For more information regarding the value of a property, please contact us for a free consultation.
4 Beds
2.5 Baths
2,080 SqFt
SOLD DATE : 10/23/2020
Key Details
Sold Price $665,000
Property Type Single Family Home
Sub Type Single Family Residence
Listing Status Sold
Purchase Type For Sale
Square Footage 2,080 sqft
Price per Sqft $319
MLS Listing ID 72722052
Sold Date 10/23/20
Style Colonial
Bedrooms 4
Full Baths 2
Half Baths 1
HOA Y/N false
Year Built 1986
Annual Tax Amount $8,335
Tax Year 2019
Lot Size 0.920 Acres
Acres 0.92
Property Description
Welcome to Maple Pond Lane, a quiet cul-de sac neighborhood centrally located to schools, shops and commuting. From the moment you drive up to this charming 4 bedroom, 2 1/2 bath saltbox colonial, it feels like home. Beautifully manicured lawn, professional landscaping and stone walls invite you into this lovingly maintained property. The spacious foyer leads you into a formal living and dining room with hard wood floors throughout. Renovated and open eat in kitchen with stainless appliances and granite counter tops steps down to a vaulted family room, making entertaining easy! Sliding doors lead to deck and private fenced in yard with outdoor shower! Second floor offers a master suite and 3 additional bedrooms, all with ceiling fans, closet organizers and new carpets, as well as a family bath. Finished lower level space, perfect for a home office or play area. Many updates including roof, heating system, kitchen, half bath, and carpets. Picture perfect and waiting for you
Location
State MA
County Plymouth
Zoning RC
Direction Exit 11 to Lincoln Street, right on Maple Pond Lane, house on left.
Rooms
Family Room Beamed Ceilings, Flooring - Wall to Wall Carpet, Window(s) - Picture, Cable Hookup, Deck - Exterior
Basement Partially Finished, Garage Access
Primary Bedroom Level Second
Dining Room Flooring - Hardwood
Kitchen Flooring - Hardwood, Dining Area, Pantry, Countertops - Stone/Granite/Solid
Interior
Interior Features Closet, Play Room
Heating Baseboard, Oil
Cooling Window Unit(s)
Flooring Tile, Carpet, Hardwood, Flooring - Wall to Wall Carpet
Fireplaces Number 1
Appliance Dishwasher, Microwave, Refrigerator, Freezer, Washer, Dryer, Oil Water Heater, Utility Connections for Electric Oven
Laundry First Floor
Exterior
Exterior Feature Storage, Professional Landscaping
Garage Spaces 2.0
Fence Fenced/Enclosed, Fenced
Community Features Shopping, Pool, Tennis Court(s), Park, Walk/Jog Trails, Stable(s), Golf, Bike Path, Conservation Area, Highway Access, Marina, Public School
Utilities Available for Electric Oven
Waterfront Description Beach Front, Bay, Harbor, Ocean, Beach Ownership(Public)
Roof Type Shingle
Total Parking Spaces 4
Garage Yes
Building
Lot Description Wooded
Foundation Concrete Perimeter
Sewer Inspection Required for Sale
Water Public
Schools
Elementary Schools Chandler/Alden
Middle Schools Dms
High Schools Dhs
Others
Senior Community false
Acceptable Financing Contract
Listing Terms Contract
Read Less Info
Want to know what your home might be worth? Contact us for a FREE valuation!

Our team is ready to help you sell your home for the highest possible price ASAP
Bought with Liz Bone Team • South Shore Sotheby's International Realty

"My job is to find and attract mastery-based agents to the office, protect the culture, and make sure everyone is happy! "






