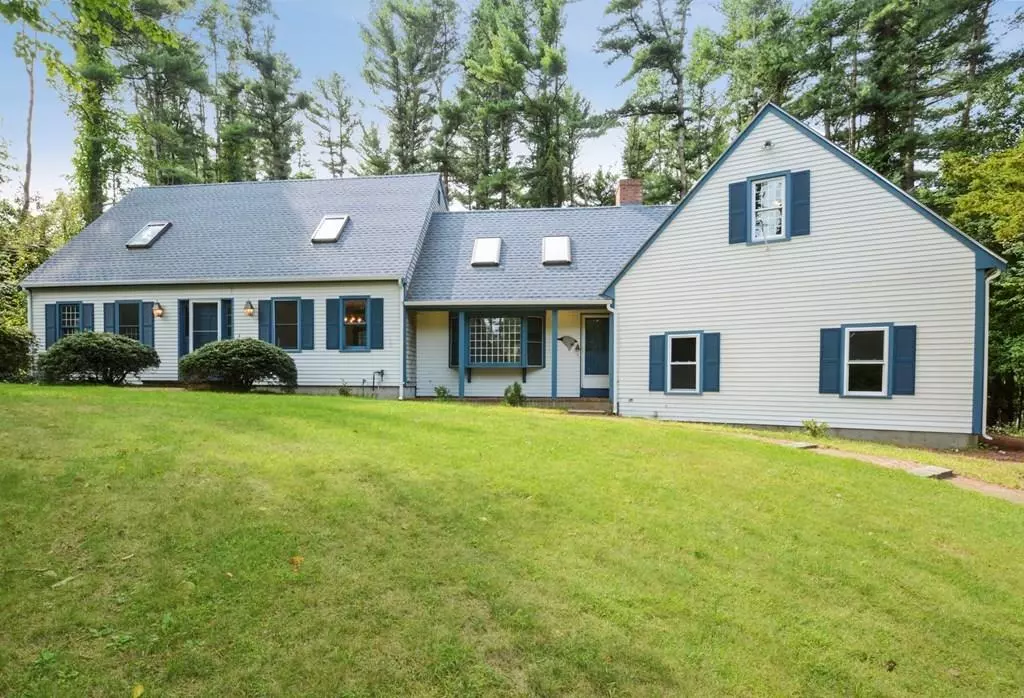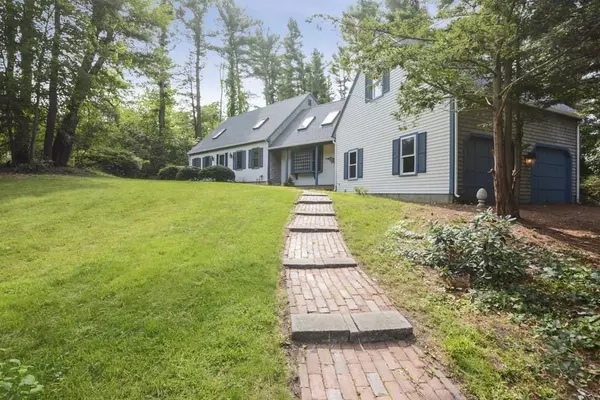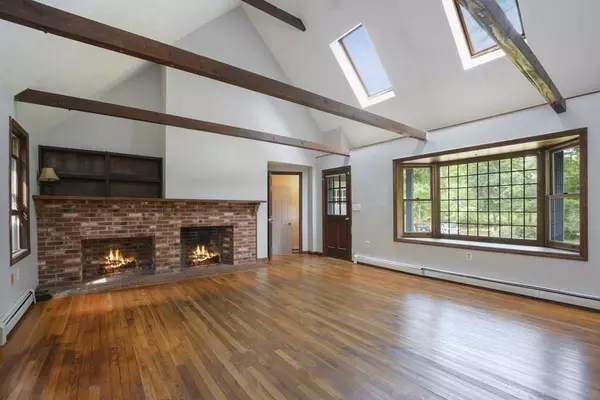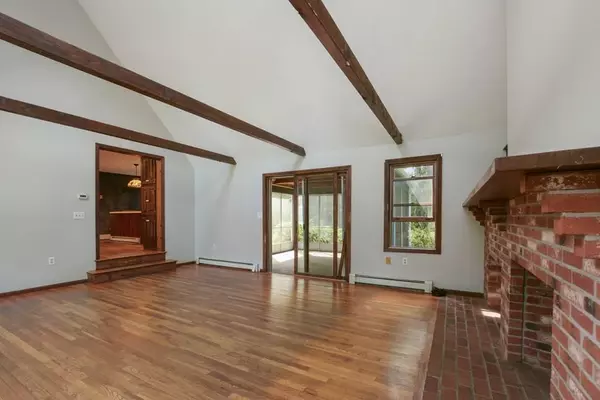$687,000
$629,000
9.2%For more information regarding the value of a property, please contact us for a free consultation.
4 Beds
2.5 Baths
3,171 SqFt
SOLD DATE : 11/02/2020
Key Details
Sold Price $687,000
Property Type Single Family Home
Sub Type Single Family Residence
Listing Status Sold
Purchase Type For Sale
Square Footage 3,171 sqft
Price per Sqft $216
MLS Listing ID 72727819
Sold Date 11/02/20
Style Cape
Bedrooms 4
Full Baths 2
Half Baths 1
HOA Y/N false
Year Built 1984
Annual Tax Amount $9,022
Tax Year 2020
Lot Size 1.330 Acres
Acres 1.33
Property Description
Don't miss this 4+ bedroom, 2.5-bathroom, Cape, in South Duxbury. Walk up the brick walkway and into the large family room with cathedral, beamed, ceilings, many skylights, and a fireplace. Off of the family room is a screened-in porch and eat-in kitchen with an adjacent (open concept) dining room. At the end of the hall is a living room, recently used as a 1st-floor master. Off of that room is a private office with views of the back yard. Upstairs are 4 bedrooms, one with an ensuite bath. Many of the systems (furnace, hot water heater, etc.) have been recently updated and the home also has a newer 6-bedroom septic. Additionally, there is a finished room above the garage (recently used as a bedroom) which is ideal for a large, private, home office. Conveniently located near golfing, shopping, restaurants, the Duxbury School Complex (and more) and only a short ride to Duxbury beach. This home is perfect for the buyer who wants to add their personal touches. Property being sold As-Is.
Location
State MA
County Plymouth
Zoning RC
Direction Rte. 14 East to West St. #77 is on the RIGHT just after North Hill Country Club.
Rooms
Family Room Skylight, Cathedral Ceiling(s), Ceiling Fan(s), Beamed Ceilings, Flooring - Hardwood, Window(s) - Bay/Bow/Box, Window(s) - Picture, Balcony / Deck, Cable Hookup, Exterior Access, Open Floorplan, Slider
Basement Full, Partially Finished, Interior Entry, Bulkhead
Primary Bedroom Level Second
Dining Room Flooring - Hardwood, Window(s) - Bay/Bow/Box, Chair Rail, Open Floorplan, Lighting - Pendant
Kitchen Flooring - Hardwood, Window(s) - Bay/Bow/Box, Dining Area, Kitchen Island, Deck - Exterior, Exterior Access, Open Floorplan, Stainless Steel Appliances, Lighting - Overhead
Interior
Interior Features High Speed Internet Hookup, Lighting - Overhead, Home Office, Home Office-Separate Entry, Bonus Room, Internet Available - Unknown
Heating Baseboard, Oil
Cooling None, Ductless
Flooring Hardwood, Flooring - Hardwood, Flooring - Wall to Wall Carpet
Fireplaces Number 1
Fireplaces Type Family Room
Appliance Oven, Dishwasher, Indoor Grill, Countertop Range, Refrigerator, Freezer, Oil Water Heater, Utility Connections for Electric Range, Utility Connections for Electric Dryer
Laundry First Floor, Washer Hookup
Exterior
Exterior Feature Rain Gutters, Garden, Stone Wall
Garage Spaces 2.0
Community Features Shopping, Pool, Tennis Court(s), Park, Walk/Jog Trails, Golf, Bike Path, Conservation Area, Highway Access, House of Worship, Marina, Public School, Sidewalks
Utilities Available for Electric Range, for Electric Dryer, Washer Hookup
Waterfront Description Beach Front, Bay, Ocean
Roof Type Shingle
Total Parking Spaces 8
Garage Yes
Building
Lot Description Wooded, Cleared, Other
Foundation Concrete Perimeter
Sewer Private Sewer
Water Public
Schools
Elementary Schools Chandler
Middle Schools Duxbury Middle
High Schools Duxbury High
Others
Senior Community false
Read Less Info
Want to know what your home might be worth? Contact us for a FREE valuation!

Our team is ready to help you sell your home for the highest possible price ASAP
Bought with Fred Henning • William Raveis R.E. & Home Services

"My job is to find and attract mastery-based agents to the office, protect the culture, and make sure everyone is happy! "






