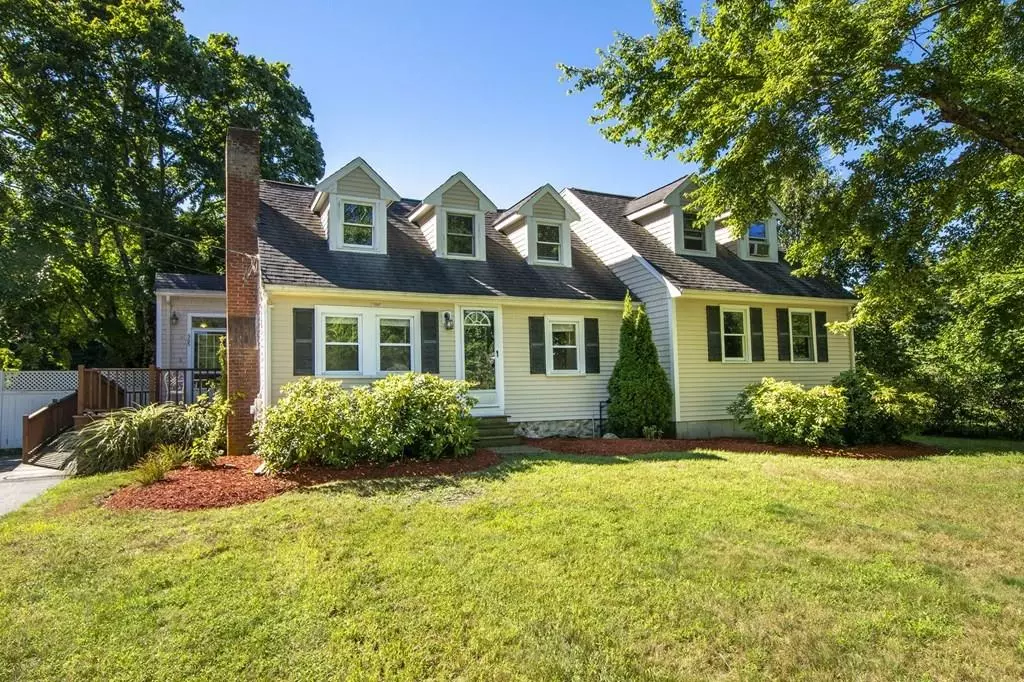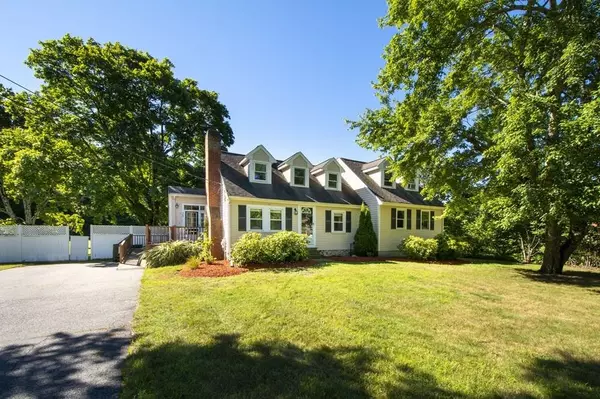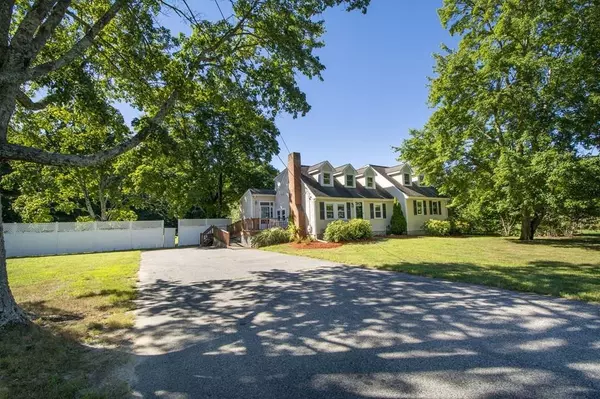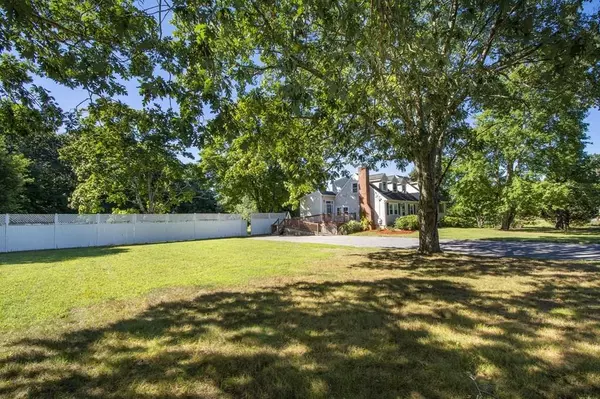$525,000
$550,000
4.5%For more information regarding the value of a property, please contact us for a free consultation.
4 Beds
2 Baths
2,113 SqFt
SOLD DATE : 11/06/2020
Key Details
Sold Price $525,000
Property Type Single Family Home
Sub Type Single Family Residence
Listing Status Sold
Purchase Type For Sale
Square Footage 2,113 sqft
Price per Sqft $248
MLS Listing ID 72721568
Sold Date 11/06/20
Style Cape
Bedrooms 4
Full Baths 2
HOA Y/N false
Year Built 1925
Annual Tax Amount $6,615
Tax Year 2020
Lot Size 0.950 Acres
Acres 0.95
Property Description
Single level living in a cape with all your needs on one floor! Spacious open floor plan has handicapped access for the entire first floor with ramp. Oversized bathroom with handicapped doorway and roll in shower access with laundry area in closet. Set up for your remote home office has several options, one in the dining area and the other is the first floor bedroom which is currently used as an office setting. Oversized deck, fire pit and patio out back with a fenced in large yard. Solar City Solar Panels provide your sustainable energy. Close to highways, shopping, dining, fabulous drive on beach, fishing and boating, too! With some TLC this home being sold AS-IS is sure to please with spacious rooms, 4 bedrooms, 2 full baths and handicapped build out on first level. Love where you live. All Showings begin at Open House.
Location
State MA
County Plymouth
Zoning RC
Direction Rte 53 to Autumn
Rooms
Family Room Flooring - Hardwood, Handicap Accessible
Basement Partial, Bulkhead, Unfinished
Primary Bedroom Level Second
Dining Room Flooring - Hardwood, Handicap Accessible
Kitchen Skylight, Flooring - Stone/Ceramic Tile, Window(s) - Bay/Bow/Box, Countertops - Stone/Granite/Solid, Handicap Accessible, Breakfast Bar / Nook, Deck - Exterior, Exterior Access, High Speed Internet Hookup, Open Floorplan, Slider, Stainless Steel Appliances, Peninsula
Interior
Interior Features Internet Available - Unknown
Heating Baseboard, Oil
Cooling Wall Unit(s)
Flooring Wood, Tile
Fireplaces Number 1
Fireplaces Type Living Room
Appliance Oven, Dishwasher, Microwave, Countertop Range, Refrigerator, Utility Connections for Electric Oven
Laundry First Floor, Washer Hookup
Exterior
Exterior Feature Garden
Fence Fenced/Enclosed, Fenced
Community Features Public Transportation, Shopping, Pool, Tennis Court(s), Park, Walk/Jog Trails, Stable(s), Golf, Bike Path, Conservation Area, Highway Access, Public School
Utilities Available for Electric Oven, Washer Hookup
Roof Type Shingle
Total Parking Spaces 8
Garage No
Building
Lot Description Cleared, Level
Foundation Concrete Perimeter
Sewer Inspection Required for Sale, Private Sewer
Water Public
Schools
Middle Schools Dms
High Schools Dhs
Others
Senior Community false
Read Less Info
Want to know what your home might be worth? Contact us for a FREE valuation!

Our team is ready to help you sell your home for the highest possible price ASAP
Bought with Janine Sistrand • High End Homes Realty Group LLC

"My job is to find and attract mastery-based agents to the office, protect the culture, and make sure everyone is happy! "






