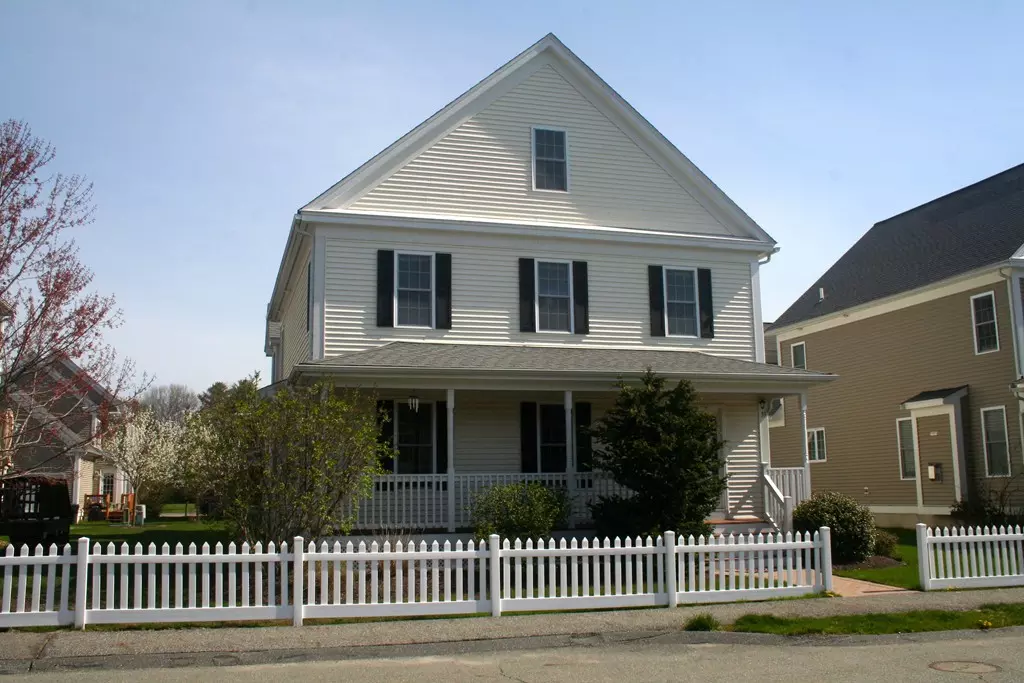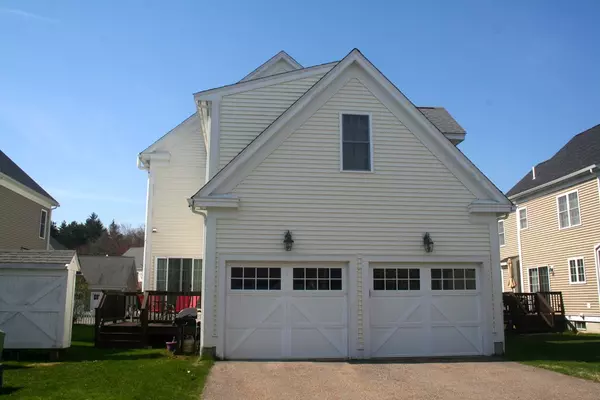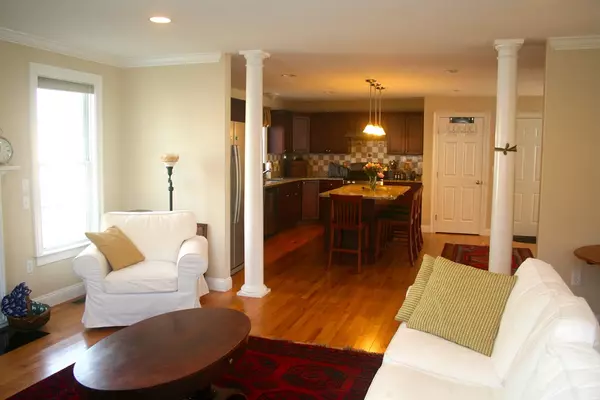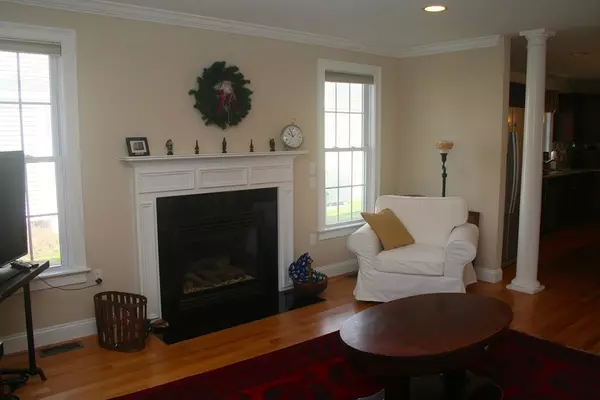$475,000
$474,900
For more information regarding the value of a property, please contact us for a free consultation.
3 Beds
2.5 Baths
2,355 SqFt
SOLD DATE : 09/20/2018
Key Details
Sold Price $475,000
Property Type Condo
Sub Type Condominium
Listing Status Sold
Purchase Type For Sale
Square Footage 2,355 sqft
Price per Sqft $201
MLS Listing ID 72332832
Sold Date 09/20/18
Bedrooms 3
Full Baths 2
Half Baths 1
HOA Fees $595
HOA Y/N true
Year Built 2007
Annual Tax Amount $9,137
Tax Year 2018
Property Description
No condo fees until 2019! Beautiful 3 Bedroom Villa in the Villages at Stow. This is a detached single family home will all the comfort and conveniences that condo living has to offer! The spacious Farmers Porch will welcome you and your guests. Upon entering, you will see a luxurious open floor plan with beautiful woodwork, gas fireplace, spacious kitchen with granite countertops, stainless steel appliances, and a dining room with sliders to an outside deck. The second floor boasts 3 very large bedrooms, including a 22X14 Master Bedroom complete with many closets and a master bath. In addition to two other spacious bedrooms, the second floor offers a 19X11 Family area, and a convenient 2nd floor laundry. In addition to the 2 car garage, this home offers plenty of storage space in the huge unfinished basement. The Villages at Stow offers you luxury, convenience and value in a beautiful historic town setting.
Location
State MA
County Middlesex
Zoning 1,B
Direction Rt 117 to Orchard Dr
Rooms
Family Room Flooring - Hardwood
Primary Bedroom Level Second
Dining Room Flooring - Hardwood, Balcony / Deck, Open Floorplan, Slider
Kitchen Flooring - Hardwood, Dining Area, Countertops - Stone/Granite/Solid, Recessed Lighting, Stainless Steel Appliances
Interior
Heating Forced Air, Natural Gas
Cooling Central Air
Flooring Wood, Tile, Carpet, Hardwood
Fireplaces Number 1
Fireplaces Type Living Room
Appliance Range, Dishwasher, Microwave, Refrigerator, Gas Water Heater, Utility Connections for Gas Range, Utility Connections for Electric Dryer
Laundry Flooring - Stone/Ceramic Tile, Electric Dryer Hookup, Washer Hookup, Second Floor, In Unit
Exterior
Garage Spaces 2.0
Community Features Shopping, Tennis Court(s), Park, Walk/Jog Trails, Highway Access, Private School, Public School
Utilities Available for Gas Range, for Electric Dryer
Waterfront false
Roof Type Shingle
Total Parking Spaces 2
Garage Yes
Building
Story 2
Sewer Private Sewer
Water Well
Schools
Elementary Schools Center
Middle Schools Hale
High Schools Nashoba
Read Less Info
Want to know what your home might be worth? Contact us for a FREE valuation!

Our team is ready to help you sell your home for the highest possible price ASAP
Bought with Malissa Jean-Charles • Keller Williams Realty

"My job is to find and attract mastery-based agents to the office, protect the culture, and make sure everyone is happy! "






