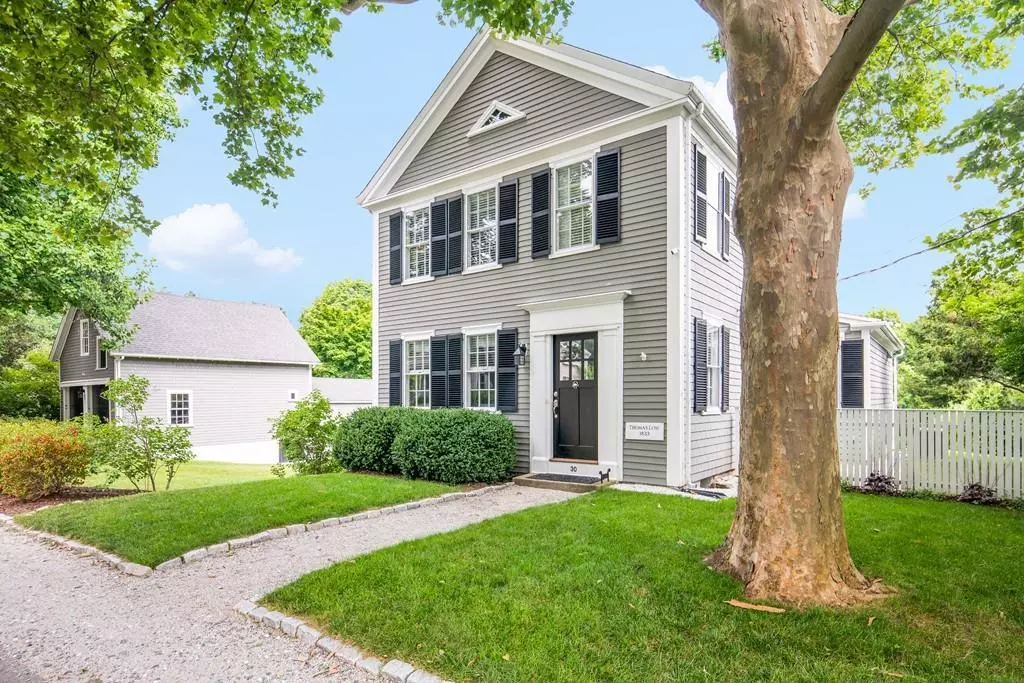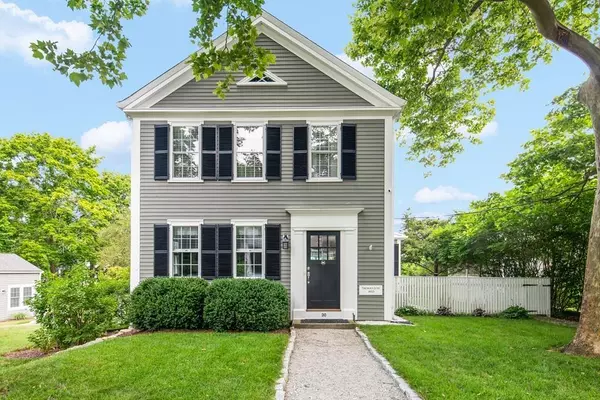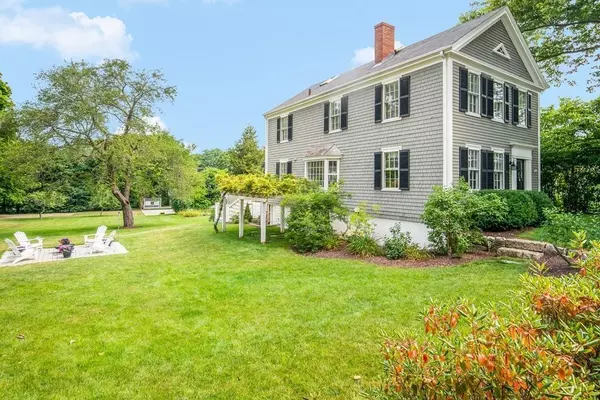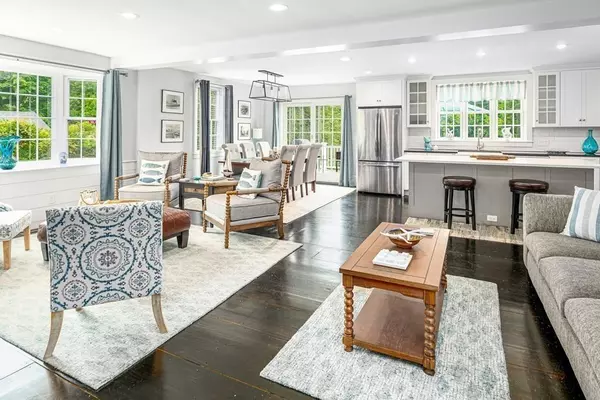$1,370,000
$1,400,000
2.1%For more information regarding the value of a property, please contact us for a free consultation.
3 Beds
2 Baths
2,546 SqFt
SOLD DATE : 10/19/2020
Key Details
Sold Price $1,370,000
Property Type Single Family Home
Sub Type Single Family Residence
Listing Status Sold
Purchase Type For Sale
Square Footage 2,546 sqft
Price per Sqft $538
MLS Listing ID 72697112
Sold Date 10/19/20
Style Antique, Greek Revival
Bedrooms 3
Full Baths 2
Year Built 1833
Annual Tax Amount $13,026
Tax Year 2020
Lot Size 0.720 Acres
Acres 0.72
Property Description
In the heart of Snug Harbor on an antique lined road off Washington Street, this home is sited on a beautiful corner lot. The Thomas Low House, circa 1833 has been thoughtfully renovated and upgraded with modern amenities. This lovely home comprises two floors of living space. Bright open floor plan on the first floor with a gourmet kitchen, center island, dining and sitting area. Cozy front living room with a fireplace and built ins. Period details throughout keeping the charm of this antique home. Original master, two additional bedrooms, an exquisite bath and laundry on the second floor. Sit on the back deck taking in tranquil sunsets and your own private backyard oasis with gardens, an expansive lawn and fire pit patio. The two story barn has room for two cars, plenty of storage and includes a finished bonus room perfect for entertaining and/or home office. Outstanding neighborhood location steps from the Blue Fish River, Snug Harbor and school campus. Love where you live!
Location
State MA
County Plymouth
Zoning residen.
Direction Washington Street to Chapel Street
Rooms
Family Room Flooring - Wood, Window(s) - Bay/Bow/Box, Open Floorplan, Recessed Lighting
Basement Full, Interior Entry
Primary Bedroom Level Second
Dining Room Deck - Exterior, Exterior Access, Open Floorplan, Recessed Lighting, Slider
Kitchen Bathroom - Full, Flooring - Wood, Countertops - Stone/Granite/Solid, Kitchen Island, Deck - Exterior, Recessed Lighting, Stainless Steel Appliances, Wine Chiller
Interior
Interior Features Bonus Room
Heating Natural Gas, Hydro Air, Ductless
Cooling Central Air, Ductless
Flooring Wood, Tile, Laminate, Pine, Flooring - Laminate
Fireplaces Number 1
Fireplaces Type Living Room
Appliance Range, Dishwasher, Microwave, Refrigerator, Washer, Dryer, Wine Refrigerator, Range Hood, Gas Water Heater, Tank Water Heater, Utility Connections for Gas Range
Laundry Electric Dryer Hookup, Second Floor
Exterior
Exterior Feature Professional Landscaping, Fruit Trees, Outdoor Shower
Garage Spaces 2.0
Community Features Tennis Court(s), Walk/Jog Trails, Golf, Conservation Area, Marina, Public School
Utilities Available for Gas Range
Waterfront Description Beach Front, Bay, Harbor, Ocean, Walk to, Beach Ownership(Public)
View Y/N Yes
View Scenic View(s)
Roof Type Shingle
Total Parking Spaces 5
Garage Yes
Building
Lot Description Corner Lot, Level
Foundation Stone
Sewer Private Sewer
Water Public
Schools
Elementary Schools Chandler/Alden
Middle Schools Duxbury Middle
High Schools Duxbury High
Others
Senior Community false
Acceptable Financing Contract
Listing Terms Contract
Read Less Info
Want to know what your home might be worth? Contact us for a FREE valuation!

Our team is ready to help you sell your home for the highest possible price ASAP
Bought with Suzanne Stevens • Coldwell Banker Realty - Duxbury

"My job is to find and attract mastery-based agents to the office, protect the culture, and make sure everyone is happy! "






