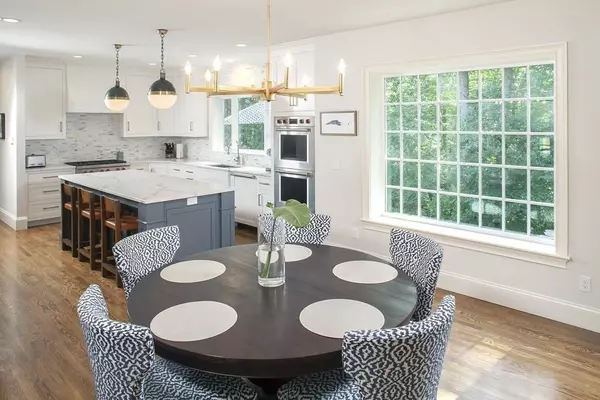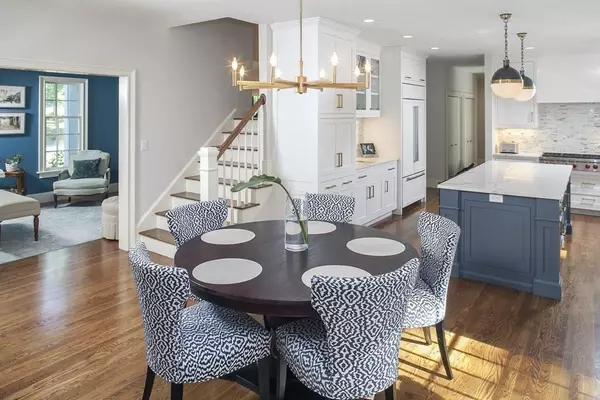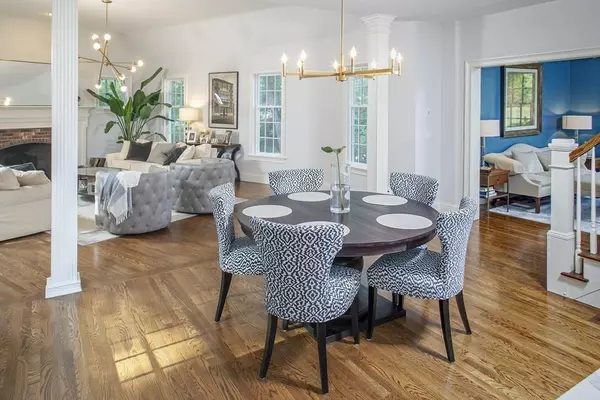$1,335,000
$1,395,000
4.3%For more information regarding the value of a property, please contact us for a free consultation.
5 Beds
5.5 Baths
6,175 SqFt
SOLD DATE : 10/23/2020
Key Details
Sold Price $1,335,000
Property Type Single Family Home
Sub Type Single Family Residence
Listing Status Sold
Purchase Type For Sale
Square Footage 6,175 sqft
Price per Sqft $216
MLS Listing ID 72697844
Sold Date 10/23/20
Style Colonial
Bedrooms 5
Full Baths 5
Half Baths 1
HOA Fees $400
HOA Y/N true
Year Built 2002
Annual Tax Amount $15,603
Tax Year 2020
Lot Size 1.150 Acres
Acres 1.15
Property Description
Prepare to be amazed by this stunning colonial located in a cul-de-sac neighborhood.Spanning an impressive 6000 sq ft over four finished levels-this home underwent a major upgrade renovation in 2017-2018! A total kitchen remodel included custom cabinetry, quartz counters, built in Wolf appliances, Sub Zero paneled fridge, Medeli sinks & hardwood floors which traverse the entire first level.Additional upgrades include waffle patterned wall to wall carpet in the finished lower level featuring 9ft ceilings, stone fireplace,dual Glass doors, oodles of natural light, a granite bar, beverage & wine fridges & views of the hot tub & stone walls.Upstairs features a full master suite complete with 100% wool wall to wall carpet, his & her walk-in closets,& a full bath with walk-in shower.Two bedrooms share a jack & jill bathroom,while the fourth has a private full bath.Onto the upper level where guests/teens will find a private "apartment" with all the comforts of home! Minutes to shops & Rt 3!
Location
State MA
County Plymouth
Zoning RC
Direction Temple to Laurel to Amado or Rt 139 to Cross St to Old Ocean to Laurel to Amado
Rooms
Family Room Closet/Cabinets - Custom Built, Flooring - Wall to Wall Carpet, Exterior Access
Basement Full, Walk-Out Access, Interior Entry
Primary Bedroom Level Second
Dining Room Flooring - Wood, Crown Molding
Kitchen Closet/Cabinets - Custom Built, Flooring - Hardwood, Countertops - Stone/Granite/Solid, Kitchen Island, Remodeled, Stainless Steel Appliances
Interior
Interior Features Bathroom - 3/4, Closet, Countertops - Stone/Granite/Solid, 3/4 Bath, Accessory Apt., Exercise Room, Office, Sitting Room
Heating Forced Air, Baseboard, Natural Gas
Cooling Central Air
Flooring Wood, Tile, Carpet, Flooring - Stone/Ceramic Tile, Flooring - Wood, Flooring - Hardwood
Fireplaces Number 2
Fireplaces Type Family Room, Living Room
Appliance Range, Oven, Dishwasher, Refrigerator, Gas Water Heater, Utility Connections for Gas Range, Utility Connections for Electric Oven, Utility Connections for Gas Dryer
Laundry Flooring - Stone/Ceramic Tile, Second Floor
Exterior
Exterior Feature Sprinkler System, Stone Wall
Garage Spaces 3.0
Community Features Shopping, Conservation Area, Sidewalks
Utilities Available for Gas Range, for Electric Oven, for Gas Dryer
Waterfront Description Beach Front, Bay, Ocean
Roof Type Wood
Total Parking Spaces 6
Garage Yes
Building
Lot Description Cul-De-Sac, Wooded, Gentle Sloping
Foundation Concrete Perimeter
Sewer Private Sewer
Water Public
Read Less Info
Want to know what your home might be worth? Contact us for a FREE valuation!

Our team is ready to help you sell your home for the highest possible price ASAP
Bought with Jessica Tyler • Compass

"My job is to find and attract mastery-based agents to the office, protect the culture, and make sure everyone is happy! "






