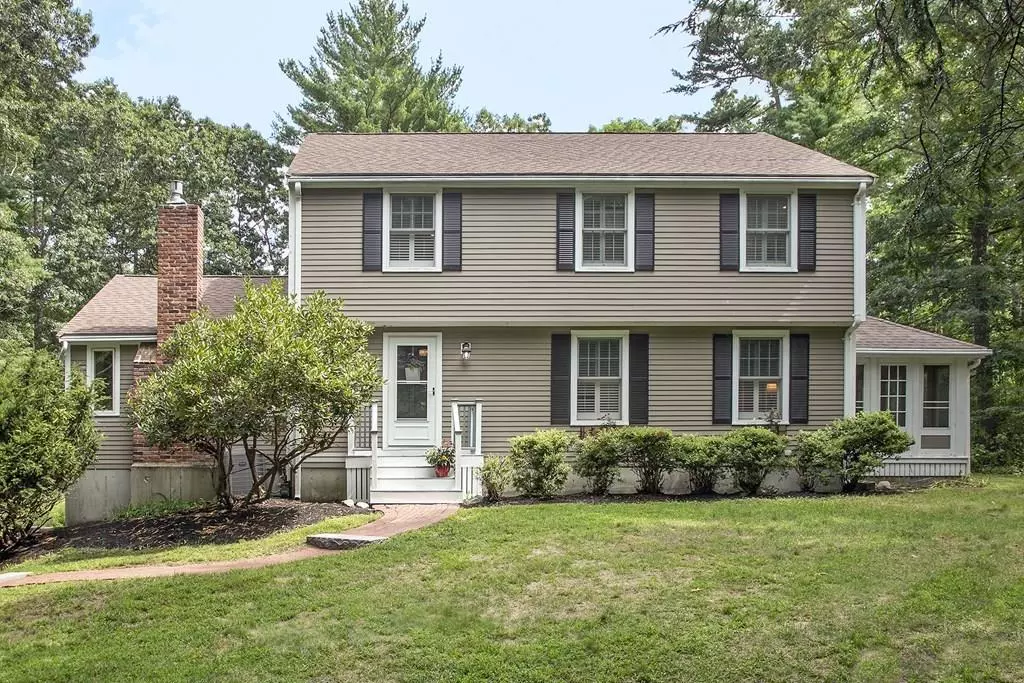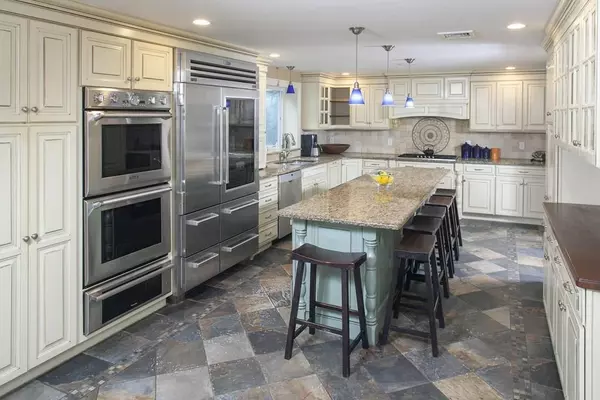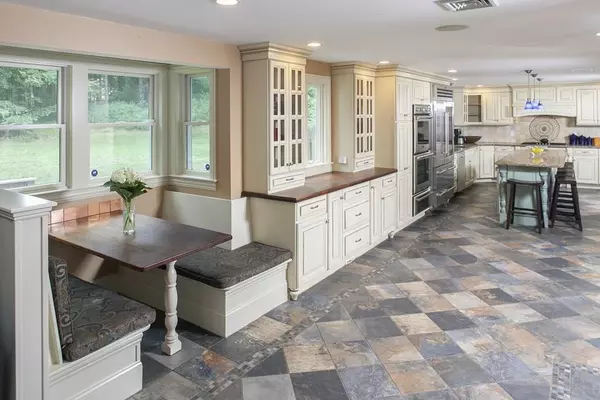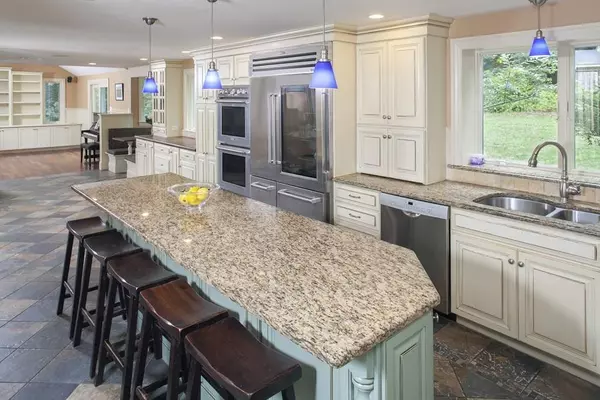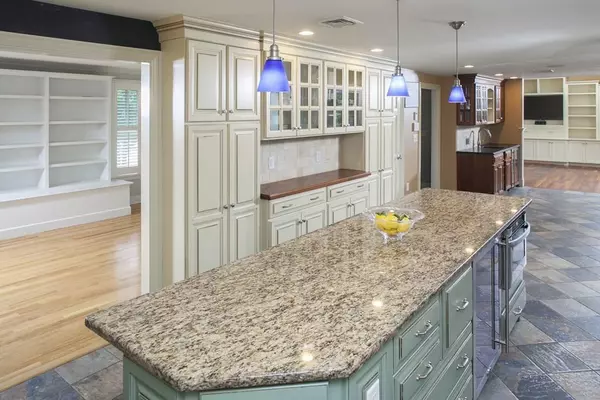$625,000
$589,000
6.1%For more information regarding the value of a property, please contact us for a free consultation.
4 Beds
1.5 Baths
1,980 SqFt
SOLD DATE : 10/23/2020
Key Details
Sold Price $625,000
Property Type Single Family Home
Sub Type Single Family Residence
Listing Status Sold
Purchase Type For Sale
Square Footage 1,980 sqft
Price per Sqft $315
MLS Listing ID 72719190
Sold Date 10/23/20
Style Colonial
Bedrooms 4
Full Baths 1
Half Baths 1
HOA Y/N false
Year Built 1973
Annual Tax Amount $9,209
Tax Year 2020
Lot Size 0.920 Acres
Acres 0.92
Property Description
**DUE TO HIGH INTEREST, BEST & FINAL OFFERS DUE TUESDAY, SEPT. 8TH AT 12 PM**. Spacious, four bedroom colonial situated at the end of a private, cul-de-sac neighborhood in the lovely seaside community of Duxbury is ready for its new homeowners. Large kitchen features upgraded cabinetry, a large center island, stainless steel appliances, a breakfast nook & separate wet bar -- well suited for family gatherings & entertaining! Kitchen opens up to a family room with cathedral ceiling, gas fireplace, built ins galore and slider to the deck & backyard. Enjoy warm summer nights in the screened in porch off the living room. Upstairs you will find four larger bedrooms & a remodeled main bathroom. Don't forget the partially finished lower level & the private, wooded backyard with outdoor shower. New roof on porch in 2020. Home wired for plug in generator. Home being sold "AS IS." With a little TLC, this home will shine! All OH by appointment only. Strict CDC guidelines to be followed
Location
State MA
County Plymouth
Area North Duxbury
Zoning RES
Direction Temple St to Laurel St to Deerpath Trail S to #35 on the right in cul-de-sac.
Rooms
Family Room Cathedral Ceiling(s), Ceiling Fan(s), Flooring - Hardwood, Deck - Exterior, Exterior Access, Slider
Basement Full, Partially Finished, Interior Entry, Garage Access, Concrete
Primary Bedroom Level Second
Kitchen Flooring - Hardwood, Dining Area, Pantry, Countertops - Stone/Granite/Solid, Kitchen Island, Breakfast Bar / Nook, Cabinets - Upgraded, Open Floorplan, Stainless Steel Appliances, Wine Chiller
Interior
Interior Features Closet, Entrance Foyer, Central Vacuum, Wet Bar, Internet Available - Unknown
Heating Radiant, Natural Gas, Electric
Cooling Window Unit(s), Other
Flooring Wood, Tile, Flooring - Stone/Ceramic Tile, Flooring - Wood
Fireplaces Number 1
Fireplaces Type Family Room
Appliance Oven, Dishwasher, Microwave, Countertop Range, Refrigerator, Washer, Dryer, Wine Refrigerator, Range Hood, Gas Water Heater, Plumbed For Ice Maker, Utility Connections for Gas Range, Utility Connections for Electric Oven, Utility Connections for Electric Dryer
Laundry Flooring - Stone/Ceramic Tile, In Basement, Washer Hookup
Exterior
Garage Spaces 2.0
Community Features Public Transportation, Shopping, Tennis Court(s), Park, Walk/Jog Trails, Stable(s), Golf, Medical Facility, Conservation Area, Highway Access, House of Worship, Private School, Public School
Utilities Available for Gas Range, for Electric Oven, for Electric Dryer, Washer Hookup, Icemaker Connection, Generator Connection
Waterfront Description Beach Front, Ocean, Unknown To Beach
Roof Type Shingle
Total Parking Spaces 6
Garage Yes
Building
Lot Description Cul-De-Sac, Wooded, Gentle Sloping
Foundation Concrete Perimeter
Sewer Private Sewer
Water Public
Schools
Elementary Schools Alden
Middle Schools Duxbury
High Schools Duxbury
Read Less Info
Want to know what your home might be worth? Contact us for a FREE valuation!

Our team is ready to help you sell your home for the highest possible price ASAP
Bought with Kelly Coffey • Keller Williams Realty

"My job is to find and attract mastery-based agents to the office, protect the culture, and make sure everyone is happy! "

