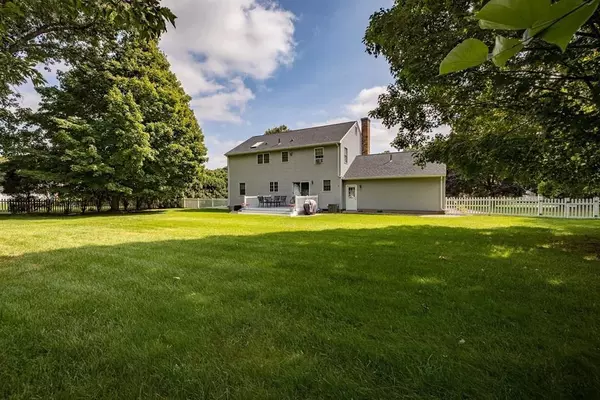$420,000
$419,000
0.2%For more information regarding the value of a property, please contact us for a free consultation.
4 Beds
2.5 Baths
2,352 SqFt
SOLD DATE : 10/23/2020
Key Details
Sold Price $420,000
Property Type Single Family Home
Sub Type Single Family Residence
Listing Status Sold
Purchase Type For Sale
Square Footage 2,352 sqft
Price per Sqft $178
Subdivision Feeding Hills
MLS Listing ID 72722572
Sold Date 10/23/20
Style Colonial
Bedrooms 4
Full Baths 2
Half Baths 1
Year Built 1988
Annual Tax Amount $6,140
Tax Year 2020
Lot Size 0.480 Acres
Acres 0.48
Property Description
Welcome home! Move right into this quintessential family home located in Feeding Hills. This 4 bedroom, 2.5 bath colonial is situated on about a half acre of meticulously maintained land with a white picket fence. This 2300+. sqft home has a two car garage, a Kloter Farms shed and has all the bells and whistles a home owner could wish for; central AC, central vac, sprinkler system, gas heat, city water & sewer, whole house humidifier, easy park access and 3 year old roof. The first floor has a large eat-in kitchen, half bath with laundry, a pantry and closet. The dining room has French doors and is open to a den. The other large family room has a beautiful brick fireplace. The second floor houses 3 generous size bedrooms with great closet space, a full bathroom and a master bedroom complete with en suite and walk-in closet. The basement has loads of storage, and a partially finished room perfect for a home theater with sound-proof walls and ceiling. This beauty won't last long!
Location
State MA
County Hampden
Area Feeding Hills
Zoning RA2
Direction Off North Street
Rooms
Family Room Flooring - Wall to Wall Carpet, French Doors
Basement Partially Finished, Bulkhead
Primary Bedroom Level Second
Dining Room Flooring - Laminate, Lighting - Overhead
Kitchen Bathroom - Half, Closet, Flooring - Stone/Ceramic Tile, Dining Area, Pantry, Kitchen Island, Deck - Exterior, Slider, Lighting - Pendant, Lighting - Overhead
Interior
Interior Features Central Vacuum
Heating Forced Air, Natural Gas
Cooling Central Air
Flooring Tile, Carpet, Laminate, Engineered Hardwood
Fireplaces Number 1
Fireplaces Type Living Room
Appliance Oven, Dishwasher, Microwave, Countertop Range, Refrigerator, Washer, Dryer, Utility Connections for Electric Range
Laundry Bathroom - Half, First Floor
Exterior
Exterior Feature Rain Gutters, Storage, Sprinkler System
Garage Spaces 2.0
Fence Fenced
Community Features Shopping, Park, Walk/Jog Trails, Public School
Utilities Available for Electric Range
Waterfront false
Roof Type Shingle
Total Parking Spaces 4
Garage Yes
Building
Lot Description Level
Foundation Concrete Perimeter
Sewer Public Sewer
Water Public
Read Less Info
Want to know what your home might be worth? Contact us for a FREE valuation!

Our team is ready to help you sell your home for the highest possible price ASAP
Bought with Thomas Morrissette • LAER Realty Partners

"My job is to find and attract mastery-based agents to the office, protect the culture, and make sure everyone is happy! "






