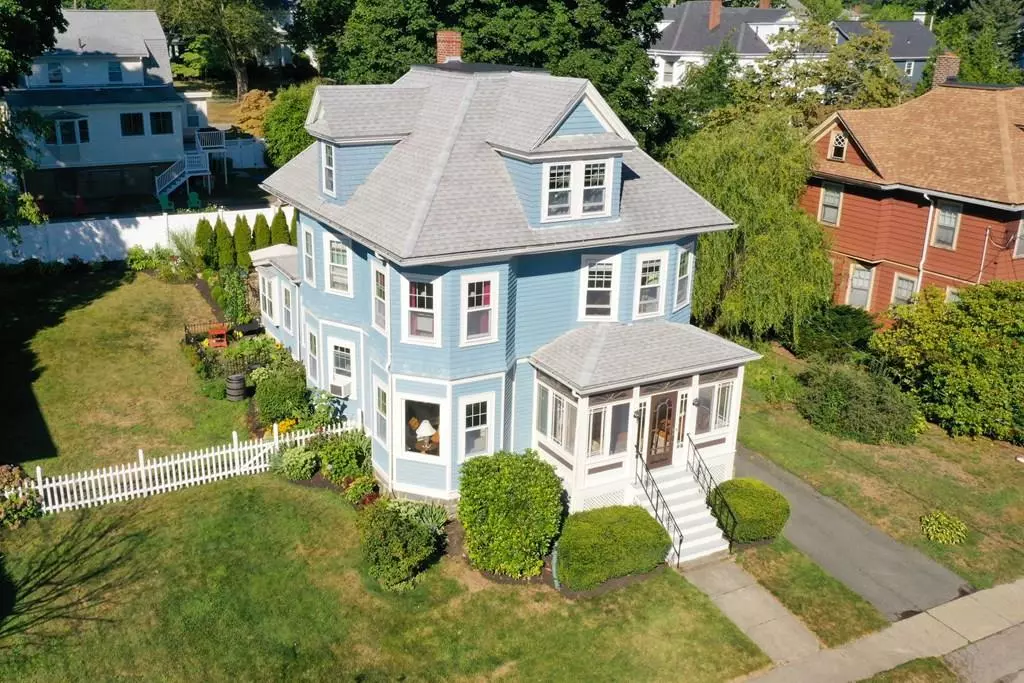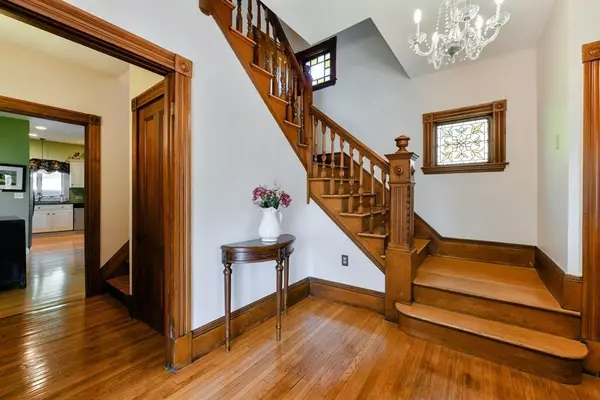$1,060,000
$989,000
7.2%For more information regarding the value of a property, please contact us for a free consultation.
5 Beds
1.5 Baths
2,494 SqFt
SOLD DATE : 10/14/2020
Key Details
Sold Price $1,060,000
Property Type Single Family Home
Sub Type Single Family Residence
Listing Status Sold
Purchase Type For Sale
Square Footage 2,494 sqft
Price per Sqft $425
Subdivision Cunningham Park
MLS Listing ID 72716139
Sold Date 10/14/20
Style Victorian
Bedrooms 5
Full Baths 1
Half Baths 1
Year Built 1890
Annual Tax Amount $9,116
Tax Year 2020
Lot Size 7,405 Sqft
Acres 0.17
Property Description
Looking for the Idyllic New England tree lined street where neighbors wave hello and you just feel good pulling into your driveway? Well look no further than #27 Grafton Ave. Set in popular Cunningham Park neighborhood, this 1890's beauty will not disappoint. Dripping with charm and detail with a welcoming foyer, high ceilings and tandem carved staircases, they don't build them like this anymore. Excellent versatile layout with 3 floors of living, there is space for all including finished third floor for home office, au pair or addition bedroom space, the possibilities are endless. Bonus first floor gas lit family room with custom built-ins, expansive eat in kitchen and awesome outdoor patio and yard to watch a game, putter in the garden or just simply relax and unwind. 27 Grafton is the place to live . Come take a look for yourself!
Location
State MA
County Norfolk
Zoning RC
Direction Off Edgehill Road
Rooms
Family Room Closet/Cabinets - Custom Built, Flooring - Hardwood
Basement Full
Primary Bedroom Level Second
Dining Room Flooring - Hardwood, Window(s) - Picture
Kitchen Closet/Cabinets - Custom Built, Flooring - Hardwood, Countertops - Stone/Granite/Solid, Breakfast Bar / Nook, Open Floorplan, Recessed Lighting, Remodeled, Peninsula
Interior
Heating Hot Water, Natural Gas
Cooling Window Unit(s)
Flooring Tile, Carpet, Hardwood
Fireplaces Number 2
Fireplaces Type Dining Room, Family Room
Appliance Dishwasher, Disposal, Countertop Range, Refrigerator, Washer, Dryer, Utility Connections for Gas Range
Laundry In Basement
Exterior
Exterior Feature Professional Landscaping, Garden, Other
Garage Spaces 2.0
Community Features Public Transportation, Shopping, Pool, Tennis Court(s), Park, Walk/Jog Trails, Stable(s), Golf, Medical Facility, Bike Path, Conservation Area, Highway Access, House of Worship, Private School, Public School, T-Station, Other
Utilities Available for Gas Range
Waterfront false
View Y/N Yes
View Scenic View(s)
Total Parking Spaces 4
Garage Yes
Building
Lot Description Cul-De-Sac, Gentle Sloping, Other
Foundation Stone, Granite
Sewer Public Sewer
Water Public
Schools
Middle Schools Pierce
High Schools Mhs
Others
Senior Community false
Read Less Info
Want to know what your home might be worth? Contact us for a FREE valuation!

Our team is ready to help you sell your home for the highest possible price ASAP
Bought with The Goodrich Team • Compass

"My job is to find and attract mastery-based agents to the office, protect the culture, and make sure everyone is happy! "






