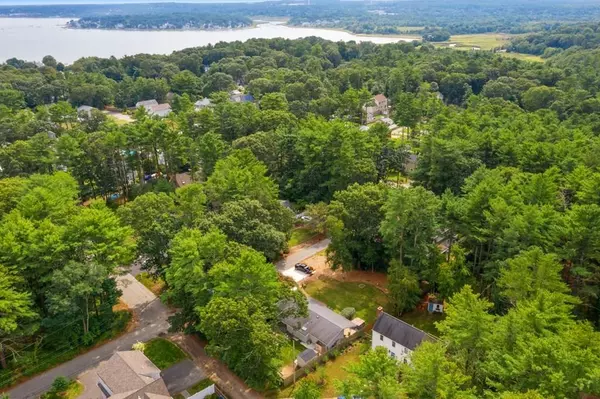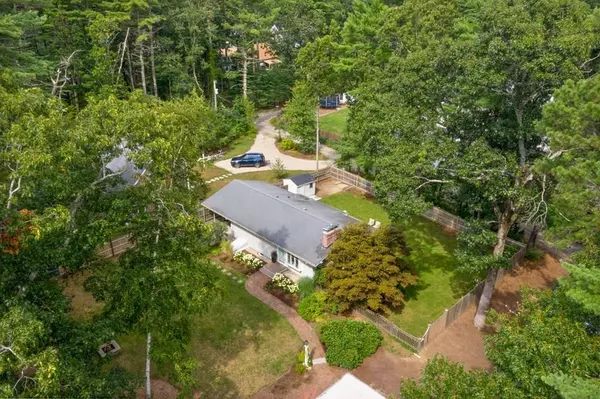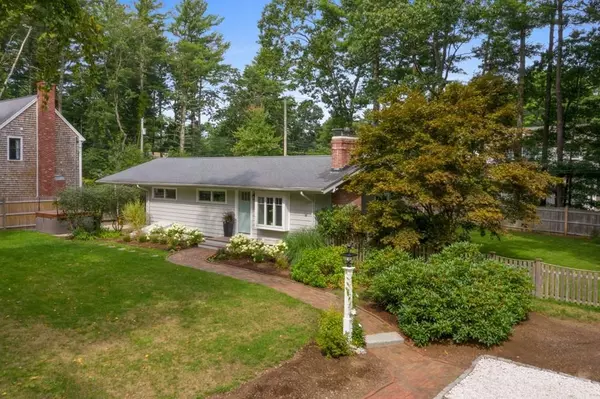$621,000
$599,999
3.5%For more information regarding the value of a property, please contact us for a free consultation.
3 Beds
1 Bath
1,485 SqFt
SOLD DATE : 10/16/2020
Key Details
Sold Price $621,000
Property Type Single Family Home
Sub Type Single Family Residence
Listing Status Sold
Purchase Type For Sale
Square Footage 1,485 sqft
Price per Sqft $418
MLS Listing ID 72724130
Sold Date 10/16/20
Style Contemporary, Ranch
Bedrooms 3
Full Baths 1
HOA Y/N false
Year Built 1965
Annual Tax Amount $6,796
Tax Year 2020
Lot Size 0.370 Acres
Acres 0.37
Property Description
Desirable Duxbury neighborhood close to Landing Rd. public beach, Halls corner downtown business district and close proximity to conservation land and walking trails. This most tastefully renovated California ranch includes new Anderson windows, new interior shaker doors, new shed roof, new bathroom sky light and gas fireplace insert. This home offers a recently renovated first floor master with access to a private patio, and out door shower. Complete with 3 bedrooms all with hardwood floors, 4 bedroom septic, a partially finished carpeted basement also includes a brick fireplace, laundry room and generous storage space. Add in central air, newer high efficiency heating system, storage/gardening shed, and fencing along back of lot for added privacy and this home is perfect for the first time home buyer, seasonal use, for the down sizer or as a rental property. A must see!
Location
State MA
County Plymouth
Zoning RC
Direction Bay Road or Tremont (3A) to Soule Ave to Brewster to Puritan Way
Rooms
Family Room Flooring - Wall to Wall Carpet, Open Floorplan, Recessed Lighting, Storage
Basement Full, Crawl Space, Partially Finished, Interior Entry
Primary Bedroom Level First
Dining Room Cathedral Ceiling(s), Beamed Ceilings, Flooring - Hardwood, Open Floorplan
Kitchen Flooring - Vinyl, Pantry, Open Floorplan, Recessed Lighting
Interior
Heating Baseboard, Natural Gas
Cooling Central Air
Flooring Vinyl, Carpet, Hardwood
Fireplaces Number 2
Fireplaces Type Family Room, Living Room
Appliance Range, Dishwasher, Refrigerator, Gas Water Heater, Utility Connections for Gas Range, Utility Connections for Gas Dryer
Laundry In Basement, Washer Hookup
Exterior
Exterior Feature Rain Gutters, Storage, Sprinkler System, Outdoor Shower
Fence Fenced
Community Features Shopping, Pool, Tennis Court(s), Park, Walk/Jog Trails, Conservation Area, Highway Access, House of Worship, Marina, Public School
Utilities Available for Gas Range, for Gas Dryer, Washer Hookup
Waterfront Description Beach Front, Beach Access, Bay, Walk to, 3/10 to 1/2 Mile To Beach, Beach Ownership(Public)
Roof Type Shingle
Total Parking Spaces 4
Garage No
Building
Lot Description Corner Lot, Level
Foundation Irregular
Sewer Private Sewer
Water Public
Schools
Elementary Schools Chandler
Middle Schools Duxbury Middle
High Schools Duxbury High
Others
Senior Community false
Acceptable Financing Contract
Listing Terms Contract
Read Less Info
Want to know what your home might be worth? Contact us for a FREE valuation!

Our team is ready to help you sell your home for the highest possible price ASAP
Bought with Liz Bone Team • South Shore Sotheby's International Realty

"My job is to find and attract mastery-based agents to the office, protect the culture, and make sure everyone is happy! "






