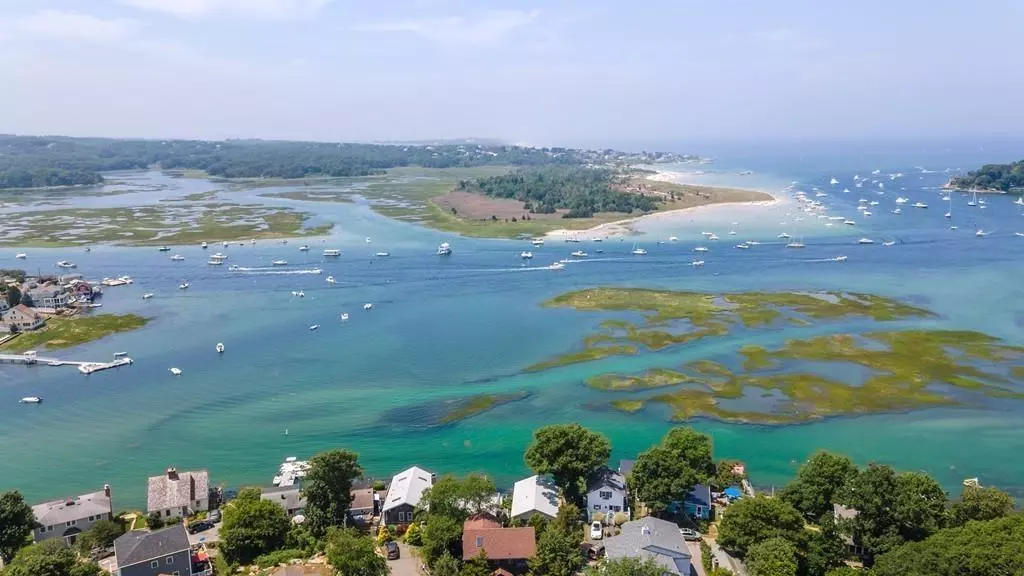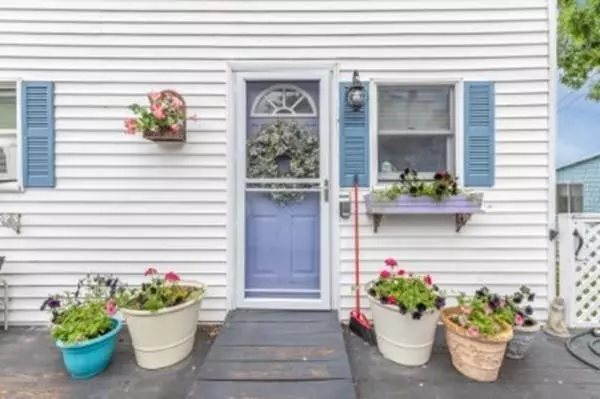$735,000
$749,900
2.0%For more information regarding the value of a property, please contact us for a free consultation.
3 Beds
3 Baths
1,816 SqFt
SOLD DATE : 09/18/2020
Key Details
Sold Price $735,000
Property Type Single Family Home
Sub Type Single Family Residence
Listing Status Sold
Purchase Type For Sale
Square Footage 1,816 sqft
Price per Sqft $404
Subdivision Riverdale
MLS Listing ID 72685356
Sold Date 09/18/20
Style Cottage
Bedrooms 3
Full Baths 3
HOA Y/N false
Year Built 1900
Annual Tax Amount $6,032
Tax Year 2020
Lot Size 3,049 Sqft
Acres 0.07
Property Description
If you have ever dreamed of owning a home near the sea with spectacular water views of the Annisquam & Mill Rivers, the white sands of Wingaersheek Beach, and the waves of Ipswich Bay - then here is your chance! Deeded water access lends itself to swimming, fishing, digging clams, paddling out to Jones Creek - or just sitting back and enjoying the beauty of this lovely location. Watch extraordinary sunsets from the comfort of this beautiful home which features an open floor plans and offers views wherever you look! A fabulous kitchen with granite counter tops, glass front appliances. commercial grade gas stove and a custom stained glass windows leads directly into the dining and living room areas. Lovely bamboo floors, picture windows, a gas fire place offer easy one-level living. There is also a first floor bedroom and full bath. The 2nd level offers a guest bedroom, master bedroom with sliders to a deck and another full bath. There is a full guest suite on the lower level w/views
Location
State MA
County Essex
Zoning R-10
Direction Washington Street to Vine Street to Riggs Point Road
Rooms
Basement Full, Partially Finished, Walk-Out Access, Interior Entry, Concrete
Primary Bedroom Level Second
Dining Room Flooring - Wood, Open Floorplan
Kitchen Flooring - Wood, Window(s) - Stained Glass, Countertops - Stone/Granite/Solid, Open Floorplan, Remodeled, Gas Stove
Interior
Interior Features Open Floorplan, Accessory Apt.
Heating Central, Baseboard, Natural Gas
Cooling None
Flooring Wood, Bamboo
Fireplaces Number 1
Fireplaces Type Living Room
Appliance Dishwasher, Microwave, Refrigerator, Washer, Dryer, Gas Water Heater, Tank Water Heater
Laundry In Basement
Exterior
Exterior Feature Garden
Community Features Public Transportation, Shopping, Park, Walk/Jog Trails, Medical Facility, Conservation Area, Highway Access, House of Worship, Marina, Public School, T-Station
Waterfront Description Beach Front, Beach Access, River, Sound, Walk to, 0 to 1/10 Mile To Beach, Beach Ownership(Deeded Rights)
View Y/N Yes
View Scenic View(s)
Roof Type Shingle
Total Parking Spaces 2
Garage No
Building
Lot Description Easements, Gentle Sloping
Foundation Concrete Perimeter
Sewer Public Sewer
Water Public
Architectural Style Cottage
Schools
Elementary Schools Beeman
Middle Schools O'Maley
High Schools Gloucester
Others
Senior Community false
Read Less Info
Want to know what your home might be worth? Contact us for a FREE valuation!

Our team is ready to help you sell your home for the highest possible price ASAP
Bought with Ronald Huth • Buyers Choice Realty
"My job is to find and attract mastery-based agents to the office, protect the culture, and make sure everyone is happy! "






