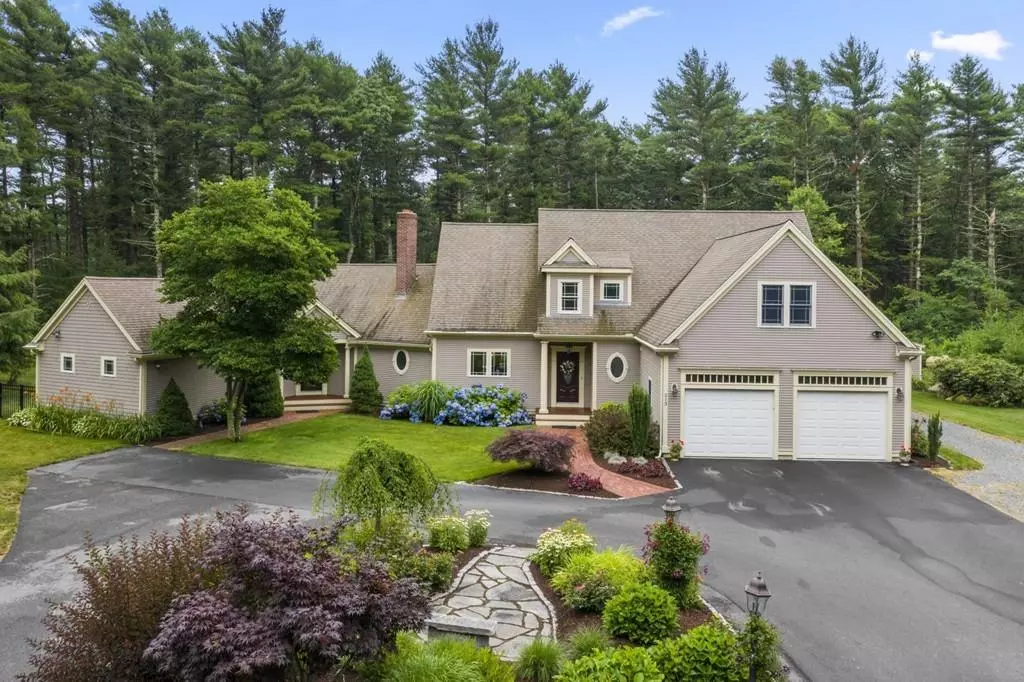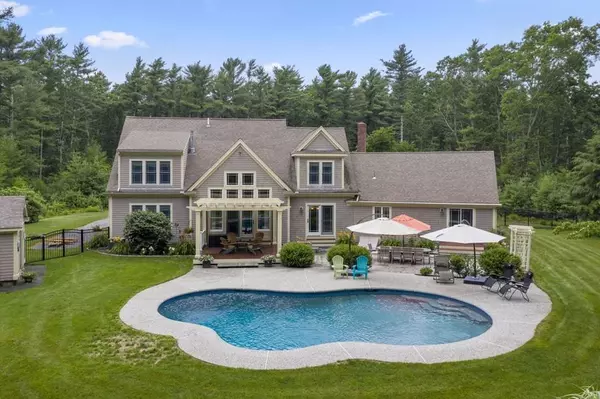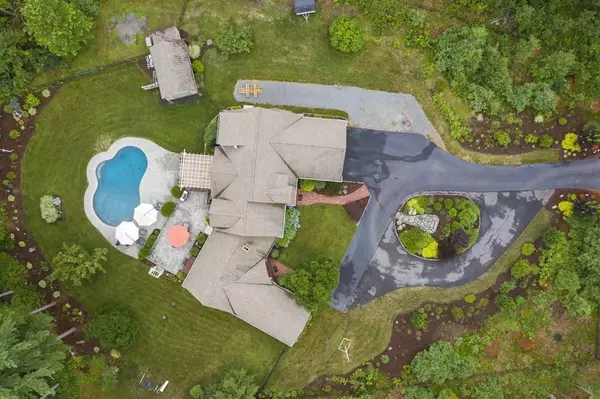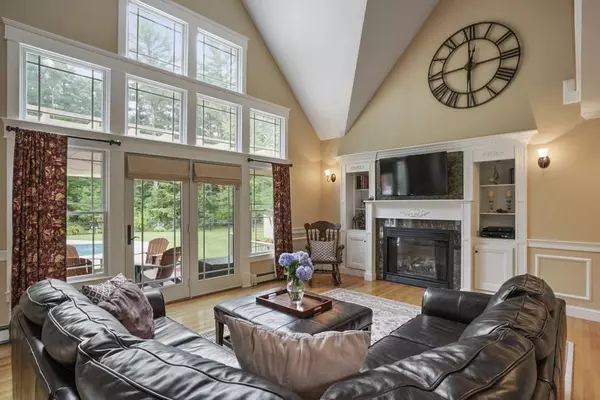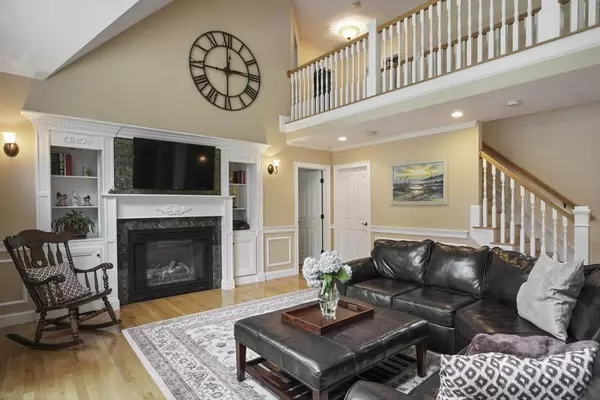$1,050,000
$999,000
5.1%For more information regarding the value of a property, please contact us for a free consultation.
5 Beds
3.5 Baths
4,065 SqFt
SOLD DATE : 09/21/2020
Key Details
Sold Price $1,050,000
Property Type Single Family Home
Sub Type Single Family Residence
Listing Status Sold
Purchase Type For Sale
Square Footage 4,065 sqft
Price per Sqft $258
MLS Listing ID 72695347
Sold Date 09/21/20
Style Cape
Bedrooms 5
Full Baths 3
Half Baths 1
HOA Y/N false
Year Built 2005
Annual Tax Amount $13,291
Tax Year 2020
Lot Size 2.000 Acres
Acres 2.0
Property Description
This handsome 5-bedroom custom colonial, located privately on two beautifully landscaped acres, offers 4000+ sf of living & includes a private in-law/au-pair suite with separate entry. Nestled within the pines, enjoy the open floor plan with vaulted ceilings, skylights, transom windows & lovely detailed finish work including dental moldings & built-ins. The lovely center island kitchen offers state-of-the-art amenities & is open to the dining area & living/family room with walls of windows, built-in bookcases, gas fireplace & access to the back deck. The 1st floor master bedroom with ensuite offers a large walk-in closet. The 2nd floor includes 3 bedrooms and full bath and a balcony/hall which overlooks the living room. The one bedroom in-law suite includes a full bath & 26x23 sf family room/kitchen/dining room & offers access to the back patio. Outside take in the beauty & serenity of the inground gunite pool accented by professional landscaping. Welcome home! OFFERS DUE 7/26 by 5 PM.
Location
State MA
County Plymouth
Zoning RC
Direction Rte 14 to King Phillips Path
Rooms
Basement Full, Partial, Interior Entry, Sump Pump, Concrete
Primary Bedroom Level Main
Dining Room Closet/Cabinets - Custom Built, Flooring - Hardwood, Chair Rail, Deck - Exterior, Exterior Access, Open Floorplan, Lighting - Pendant
Kitchen Flooring - Hardwood, Dining Area, Countertops - Stone/Granite/Solid, Kitchen Island, Cabinets - Upgraded, Exterior Access, Open Floorplan, Recessed Lighting, Stainless Steel Appliances, Lighting - Pendant
Interior
Interior Features Bathroom - Full, Cathedral Ceiling(s), Ceiling Fan(s), Closet, Dining Area, Countertops - Stone/Granite/Solid, Kitchen Island, Cabinets - Upgraded, Open Floorplan, Recessed Lighting, Slider, Bathroom - 3/4, Lighting - Sconce, Ceiling - Vaulted, In-Law Floorplan, Bathroom, Foyer
Heating Baseboard, Oil, Fireplace(s)
Cooling Central Air
Flooring Tile, Hardwood, Flooring - Hardwood, Flooring - Stone/Ceramic Tile
Fireplaces Number 1
Fireplaces Type Living Room
Appliance Range, Dishwasher, Refrigerator, Stainless Steel Appliance(s), Oil Water Heater, Utility Connections for Gas Range, Utility Connections for Electric Oven, Utility Connections for Electric Dryer
Laundry Flooring - Hardwood, First Floor, Washer Hookup
Exterior
Exterior Feature Rain Gutters, Professional Landscaping, Sprinkler System, Decorative Lighting
Garage Spaces 3.0
Fence Fenced
Pool In Ground
Community Features Public Transportation, Shopping, Pool, Tennis Court(s), Park, Walk/Jog Trails, Golf, Bike Path, Conservation Area, Highway Access, Public School
Utilities Available for Gas Range, for Electric Oven, for Electric Dryer, Washer Hookup, Generator Connection
Waterfront Description Beach Front, Bay, Harbor, Ocean
Roof Type Shingle
Total Parking Spaces 6
Garage Yes
Private Pool true
Building
Lot Description Wooded, Level
Foundation Concrete Perimeter, Block
Sewer Private Sewer
Water Public
Schools
Elementary Schools Chandler/Alden
Middle Schools Dms
High Schools Dhs
Others
Senior Community false
Acceptable Financing Contract
Listing Terms Contract
Read Less Info
Want to know what your home might be worth? Contact us for a FREE valuation!

Our team is ready to help you sell your home for the highest possible price ASAP
Bought with Liz Bone Team • South Shore Sotheby's International Realty

"My job is to find and attract mastery-based agents to the office, protect the culture, and make sure everyone is happy! "

