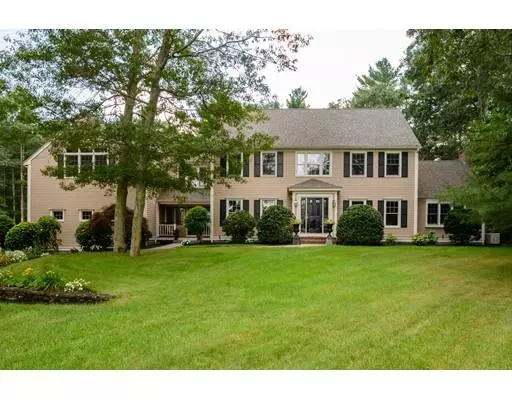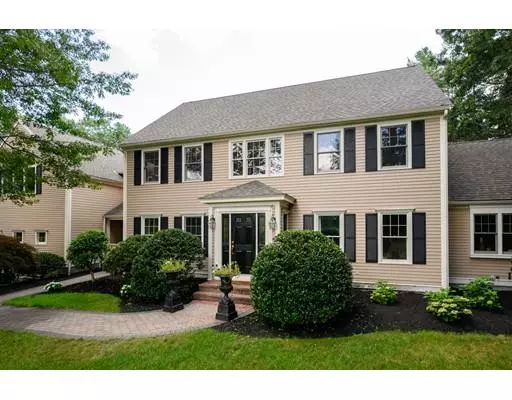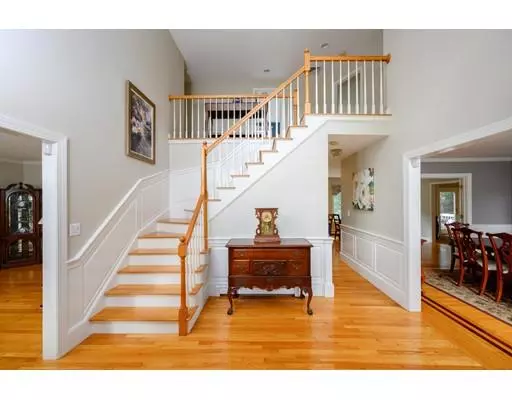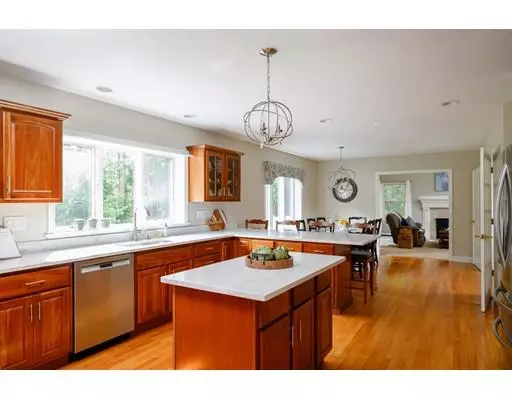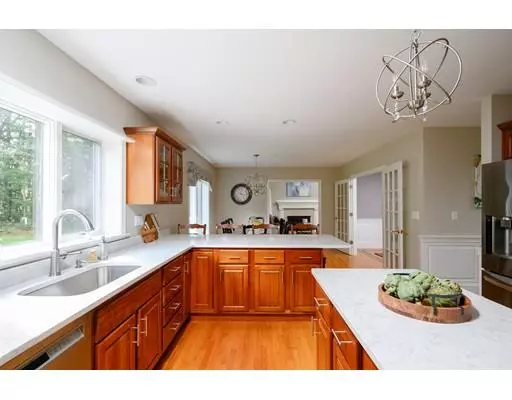$920,000
$979,000
6.0%For more information regarding the value of a property, please contact us for a free consultation.
5 Beds
2.5 Baths
3,550 SqFt
SOLD DATE : 11/26/2019
Key Details
Sold Price $920,000
Property Type Single Family Home
Sub Type Single Family Residence
Listing Status Sold
Purchase Type For Sale
Square Footage 3,550 sqft
Price per Sqft $259
MLS Listing ID 72554291
Sold Date 11/26/19
Style Colonial
Bedrooms 5
Full Baths 2
Half Baths 1
Year Built 1997
Annual Tax Amount $15,075
Tax Year 2019
Lot Size 1.540 Acres
Acres 1.54
Property Description
Atop the hill on 1.5+ private acres, this well maintained 5 bedroom home is worth seeing. All the heavy lifting has been done-New septic (2018),new roof (2018), High efficiency Buderus furnace (2014) pool heater (2018) filter & liner (2017) and more! *See attached list* Spacious mud room leads to the kitchen w/stainless appliances, quartz tops, generous island, breakfast bar & walk in pantry. Warm and inviting family room with vaulted ceilings, fireplace & french doors leading out to a private deck. Formal dining room, study and main entry with cathedral ceilings completes the 1st floor. Upstairs- a very spacious master suite, bath w/dual vanities,separate shower, jetted tub and walk in closet. 4 more bedrooms & additional bath upstairs. Massive finished basement with game room, workout area, utility room. Beautiful private garden with heated pool, spa and fire pit. 3 bay HEATED garage w/auto lift- ideal for year round work. House wired Generac generator (2014). 2 minute drive to rt 3!
Location
State MA
County Plymouth
Zoning RC
Direction From Rt 3 and Rt 14: West on Rt 14, Left on King Phillip's Path, Left on Ryan's Ln to property.
Rooms
Basement Full, Finished, Interior Entry
Primary Bedroom Level Second
Dining Room Flooring - Hardwood, French Doors, Chair Rail, Wainscoting, Lighting - Overhead, Crown Molding
Kitchen Bathroom - Half, Flooring - Hardwood, Dining Area, Pantry, Countertops - Stone/Granite/Solid, Countertops - Upgraded, Kitchen Island, Breakfast Bar / Nook, Cabinets - Upgraded, Open Floorplan, Stainless Steel Appliances, Storage, Gas Stove, Peninsula
Interior
Interior Features Closet, Recessed Lighting, Sauna/Steam/Hot Tub, Internet Available - Unknown
Heating Baseboard, Oil
Cooling Other
Flooring Tile, Carpet, Hardwood, Flooring - Wall to Wall Carpet
Fireplaces Number 1
Fireplaces Type Living Room
Appliance Range, Dishwasher, Microwave, Refrigerator, Plumbed For Ice Maker, Utility Connections for Gas Range
Laundry Flooring - Stone/Ceramic Tile, Washer Hookup, Second Floor
Exterior
Exterior Feature Rain Gutters, Professional Landscaping, Sprinkler System, Decorative Lighting
Garage Spaces 3.0
Fence Fenced/Enclosed, Fenced
Pool Pool - Inground Heated
Community Features Walk/Jog Trails, Golf, Conservation Area, Highway Access
Utilities Available for Gas Range, Washer Hookup, Icemaker Connection, Generator Connection
Roof Type Shingle
Total Parking Spaces 10
Garage Yes
Private Pool true
Building
Lot Description Cul-De-Sac, Wooded, Easements
Foundation Concrete Perimeter
Sewer Private Sewer
Water Public
Read Less Info
Want to know what your home might be worth? Contact us for a FREE valuation!

Our team is ready to help you sell your home for the highest possible price ASAP
Bought with McGee & Co. • Compass

"My job is to find and attract mastery-based agents to the office, protect the culture, and make sure everyone is happy! "

